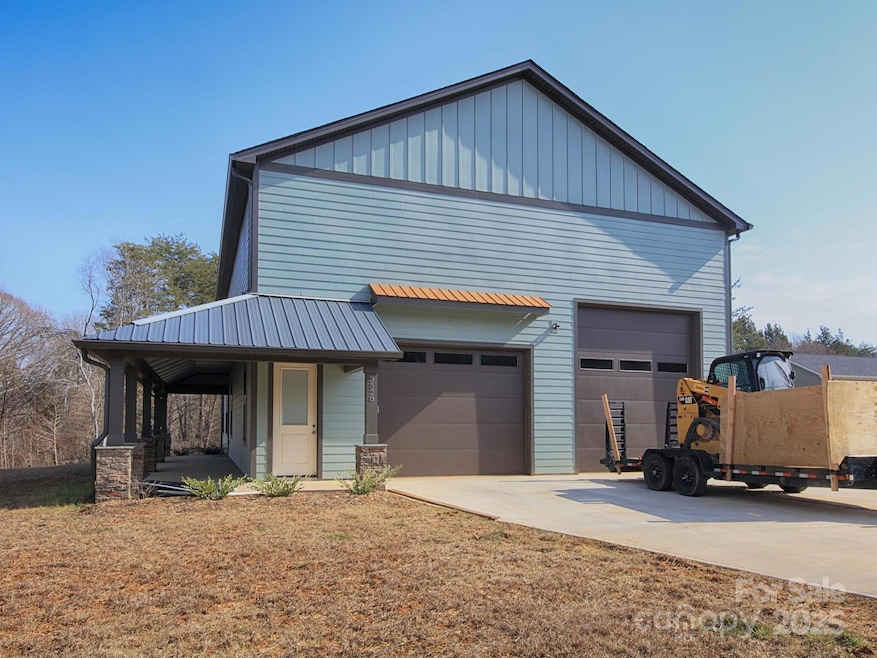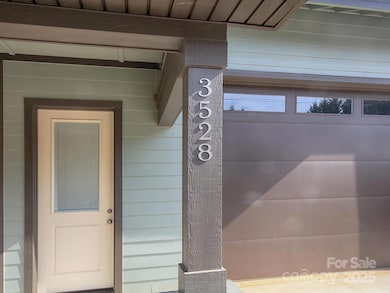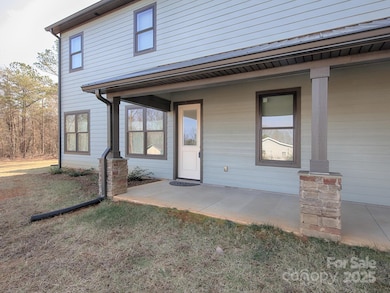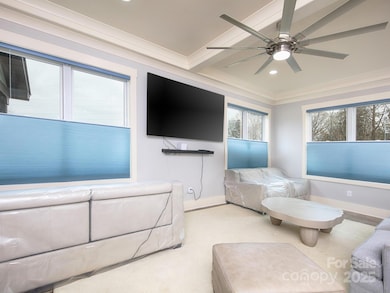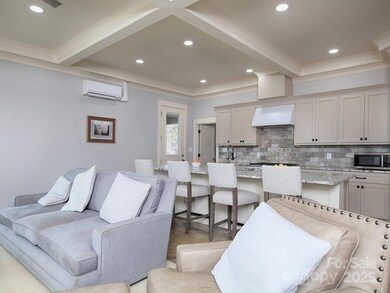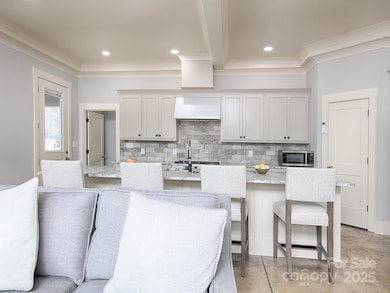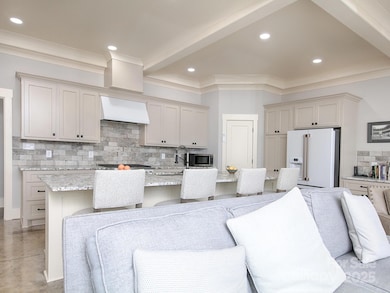
3528 Thunder Rd Maiden, NC 28650
Estimated payment $2,842/month
Highlights
- Open Floorplan
- Private Lot
- Wood Flooring
- Maiden Middle School Rated A-
- Wooded Lot
- Wrap Around Porch
About This Home
Welcome to your new home! Barndominium with all the modern amenities! NO HOA! 3 beds & 3 full baths on almost an acre. Best of both worlds with a large open kitchen and plenty of room for all your indoor and outdoor hobbies. Garage is over 1500 sqft heated and cooled with hot water and RV plug. 14' garage door. 16' ceiling height in garage. Custom features throughout the home. Blue Flowers Leathered Granite. White modern GE Cafe Appliances. Fully Custom shaker style cabinets with soft close features and detailed trim. Porcelain tile in all three full baths. Heritage Oak wood floors. 10' ceilings throughout main living areas. Custom craftsman trim details & coffered ceiling in living room. Spray foam insulation and variable speed HVAC for maximum efficiency. Anderson windows. Upstairs boasts two suites, each with private bath! Upstairs Loft can be the flex space you need! Rustic beams on the porch create an outdoor oasis.
Listing Agent
Southern Homes of the Carolinas, Inc Brokerage Email: christine.ostrander.curcio@gmail.com License #253684

Home Details
Home Type
- Single Family
Est. Annual Taxes
- $738
Year Built
- Built in 2024
Lot Details
- Lot Dimensions are 140x283x140x284
- Private Lot
- Level Lot
- Cleared Lot
- Wooded Lot
- Property is zoned R-40
Parking
- 4 Car Attached Garage
- Front Facing Garage
- Garage Door Opener
- Driveway
Home Design
- Slab Foundation
- Spray Foam Insulation
- Metal Roof
- Stone Veneer
Interior Spaces
- 1.5-Story Property
- Open Floorplan
- Ceiling Fan
- Insulated Windows
- Window Treatments
- Laundry Room
Kitchen
- Breakfast Bar
- Self-Cleaning Oven
- Gas Range
- Range Hood
- Dishwasher
- Kitchen Island
Flooring
- Wood
- Concrete
- Tile
Bedrooms and Bathrooms
- 3 Full Bathrooms
Accessible Home Design
- Garage doors are at least 85 inches wide
- More Than Two Accessible Exits
Outdoor Features
- Wrap Around Porch
- Patio
Schools
- Tuttle Elementary School
- Maiden Middle School
- Maiden High School
Utilities
- Zoned Heating and Cooling System
- Heat Pump System
- Propane
- Septic Tank
Community Details
- Built by MJM Tailored Homes LLC
- Delmont Acres Subdivision
Listing and Financial Details
- Assessor Parcel Number 3657029769450000
Map
Home Values in the Area
Average Home Value in this Area
Tax History
| Year | Tax Paid | Tax Assessment Tax Assessment Total Assessment is a certain percentage of the fair market value that is determined by local assessors to be the total taxable value of land and additions on the property. | Land | Improvement |
|---|---|---|---|---|
| 2024 | $738 | $151,600 | $10,700 | $140,900 |
| 2023 | $50 | $10,700 | $10,700 | $0 |
| 2022 | $73 | $10,700 | $10,700 | $0 |
| 2021 | $70 | $10,700 | $10,700 | $0 |
| 2020 | $70 | $10,700 | $10,700 | $0 |
| 2019 | $70 | $10,700 | $0 | $0 |
| 2018 | $72 | $11,000 | $11,000 | $0 |
| 2017 | $72 | $0 | $0 | $0 |
| 2016 | $72 | $0 | $0 | $0 |
| 2015 | $65 | $11,000 | $11,000 | $0 |
| 2014 | $65 | $11,000 | $11,000 | $0 |
Property History
| Date | Event | Price | Change | Sq Ft Price |
|---|---|---|---|---|
| 04/09/2025 04/09/25 | Price Changed | $499,000 | -7.4% | $236 / Sq Ft |
| 03/28/2025 03/28/25 | Price Changed | $539,000 | -0.9% | $255 / Sq Ft |
| 03/14/2025 03/14/25 | Price Changed | $544,000 | -2.7% | $257 / Sq Ft |
| 02/28/2025 02/28/25 | Price Changed | $559,000 | -2.8% | $264 / Sq Ft |
| 02/10/2025 02/10/25 | For Sale | $574,900 | -- | $272 / Sq Ft |
Deed History
| Date | Type | Sale Price | Title Company |
|---|---|---|---|
| Deed | $4,500 | -- |
Similar Homes in the area
Source: Canopy MLS (Canopy Realtor® Association)
MLS Number: 4221634
APN: 3657029769450000
- 2039 Morning Gold Dr
- 2808 Water Plant Rd
- 3181 N Olivers Cross Rd
- 3144 Rickwood Dr
- 3391 Briarwood Dr
- 3628 Laney Rd
- 3606 Buffalo Shoals Rd
- 2679 Providence Mill Rd
- 3315 Buffalo Shoals Rd
- 3798 Providence Mill Rd
- 0000 Bud Arndt Rd
- 4456-C Side Mockingbird Ln
- 4453-B Side Mockingbird Ln
- 2154 Withers Rd
- 2514 Oak Valley Ln Unit 4 & 5
- 4594 N Wynswept Dr
- 4525 N Wynswept Dr
- 4168 Vernies Way Unit 6
- 2987 Irish St
- 4193 He Propst Rd
