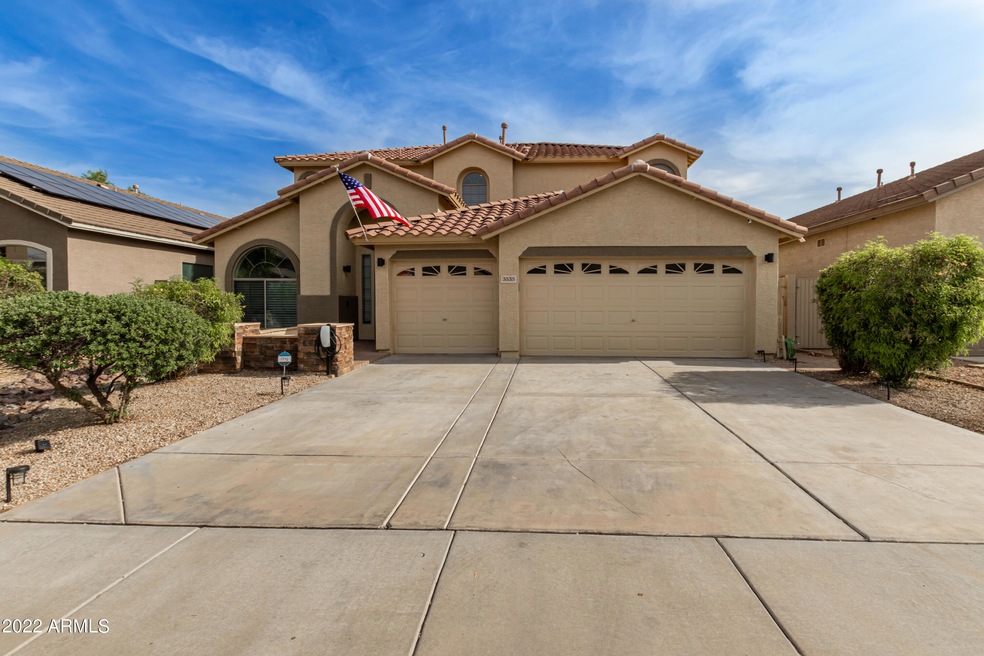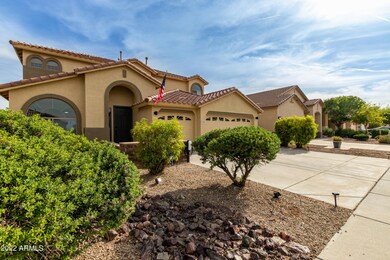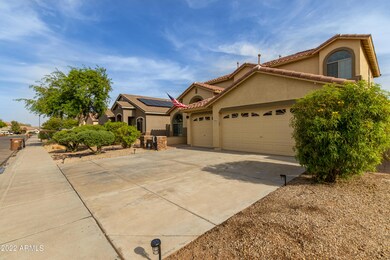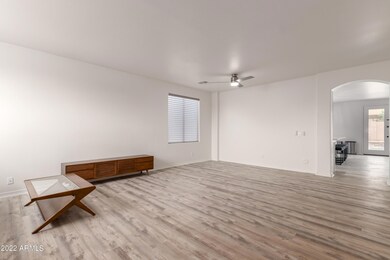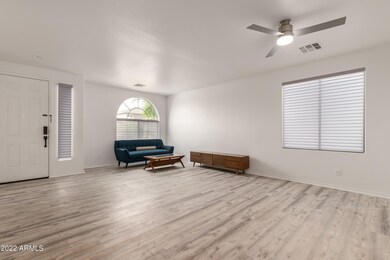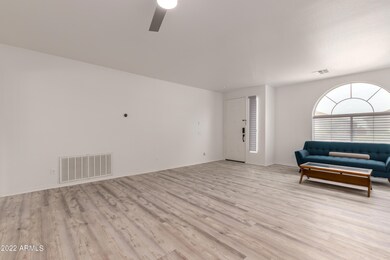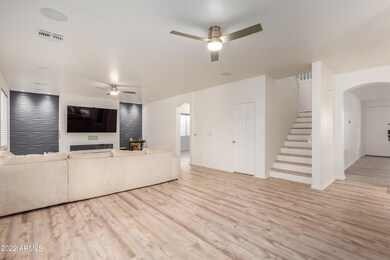
3535 W Morgan Ln Queen Creek, AZ 85142
San Tan Heights NeighborhoodHighlights
- Fitness Center
- Clubhouse
- Eat-In Kitchen
- Private Pool
- 3 Car Direct Access Garage
- Double Pane Windows
About This Home
As of July 2022WOW! Unlike any Other Home You will See! Sellers Spent Over $100k Updating the Home! New Kitchen, New Bathrooms, New Luxury Vinyl Flooring just to Name a Few. Located in Highly Desirable San Tan Heights with POOL and Waterfall Rock Feature! You Do NOT Want to Miss Out. Traditional Layout with 3 Car Garage w/ Tesla high speed charger. Front Formal Living Room/Dining Room Welcome You Home. Open Concept Living at it's Best with Large and Open Family Room with Built in Fireplace, High End Tile Accent Wall, Two Separate Eat in Areas and Recently Renovated Chef's Dream Kitchen with White Cabinets, Quartz Countertops, High End Smart Refrigerator, Double Over Stove and Range Hood, White Subway Tile Backsplash, Pantry and HUGE Island with Enough Space for 6 Bar Stools! Over $32k Was Spent on Custom Remote Control Blinds Throughout Most of the Home. PLUS New Light Fixtures as Well! BONUS Storage Under Stairs or Secret Hide-Away. Sellers Put in a Designers Touch with a BONUS Reading Nook Off of Stairs Going to 2nd Floor. Adorable! Primary Bedroom Suite is HUGE with a Double Door Entrance and Newly Remodeled Spa like Bathroom with New Soaking Tub, Sep Stand Up Shower and Two Separate Vanities, Mirrors and Expansive Walk in Closet. 4 Other Bedrooms Are Above Average in Size and Have Also Been Updated with New Flooring and Freshly Painted. But Wait There's More! Tesla High Speed Charger Included as well! The Backyard is Your Own Private Oasis with an Extended Covered Patio Spanning the Entire Backside of the Home and AMAZING Sparkling Pool with Waterfall Rock Feature and Open Green Space for Entertaining. This Home Has it All! Community HOA Features: Massive Pools, Full Gym, Meeting Center with Rentable Rooms, Parks, Gazebos, Volleyball and Basketball Courts. Close to Shopping and Restaurants as well!
Last Agent to Sell the Property
Laura Beatty
Redfin Corporation License #SA696895000
Home Details
Home Type
- Single Family
Est. Annual Taxes
- $2,043
Year Built
- Built in 2005
Lot Details
- 6,045 Sq Ft Lot
- Block Wall Fence
- Artificial Turf
- Sprinklers on Timer
HOA Fees
- $75 Monthly HOA Fees
Parking
- 3 Car Direct Access Garage
- Garage Door Opener
Home Design
- Wood Frame Construction
- Tile Roof
- Stucco
Interior Spaces
- 3,190 Sq Ft Home
- 2-Story Property
- Ceiling Fan
- Double Pane Windows
- Living Room with Fireplace
- Laminate Flooring
Kitchen
- Eat-In Kitchen
- Built-In Microwave
- ENERGY STAR Qualified Appliances
- Kitchen Island
Bedrooms and Bathrooms
- 5 Bedrooms
- Primary Bathroom is a Full Bathroom
- 3 Bathrooms
- Dual Vanity Sinks in Primary Bathroom
- Bathtub With Separate Shower Stall
Pool
- Private Pool
- Pool Pump
Schools
- San Tan Heights Elementary
- San Tan Foothills High School
Utilities
- Refrigerated Cooling System
- Heating System Uses Natural Gas
Listing and Financial Details
- Tax Lot 63
- Assessor Parcel Number 509-12-601
Community Details
Overview
- Association fees include ground maintenance, street maintenance
- Brown Management Association, Phone Number (480) 539-1396
- Built by Engle Homes
- San Tan Heights Parcel J Subdivision
Amenities
- Clubhouse
- Recreation Room
Recreation
- Fitness Center
- Heated Community Pool
- Community Spa
- Bike Trail
Map
Home Values in the Area
Average Home Value in this Area
Property History
| Date | Event | Price | Change | Sq Ft Price |
|---|---|---|---|---|
| 04/25/2025 04/25/25 | For Sale | $640,000 | -7.9% | $201 / Sq Ft |
| 07/11/2022 07/11/22 | Sold | $695,000 | -2.8% | $218 / Sq Ft |
| 04/21/2022 04/21/22 | For Sale | $715,000 | +63.2% | $224 / Sq Ft |
| 03/18/2021 03/18/21 | Sold | $438,000 | 0.0% | $137 / Sq Ft |
| 02/20/2021 02/20/21 | Pending | -- | -- | -- |
| 02/17/2021 02/17/21 | For Sale | $438,000 | +75.3% | $137 / Sq Ft |
| 07/24/2014 07/24/14 | Sold | $249,900 | 0.0% | $78 / Sq Ft |
| 06/24/2014 06/24/14 | Pending | -- | -- | -- |
| 06/20/2014 06/20/14 | Price Changed | $249,900 | -3.7% | $78 / Sq Ft |
| 06/12/2014 06/12/14 | For Sale | $259,500 | 0.0% | $81 / Sq Ft |
| 02/01/2013 02/01/13 | Rented | $1,450 | 0.0% | -- |
| 01/31/2013 01/31/13 | Under Contract | -- | -- | -- |
| 01/22/2013 01/22/13 | For Rent | $1,450 | -- | -- |
Tax History
| Year | Tax Paid | Tax Assessment Tax Assessment Total Assessment is a certain percentage of the fair market value that is determined by local assessors to be the total taxable value of land and additions on the property. | Land | Improvement |
|---|---|---|---|---|
| 2025 | $1,864 | $39,443 | -- | -- |
| 2024 | $1,838 | $45,056 | -- | -- |
| 2023 | $1,869 | $37,713 | $5,445 | $32,268 |
| 2022 | $1,838 | $25,846 | $3,630 | $22,216 |
| 2021 | $2,043 | $23,319 | $0 | $0 |
| 2020 | $1,838 | $23,199 | $0 | $0 |
| 2019 | $1,841 | $19,735 | $0 | $0 |
| 2018 | $1,762 | $17,876 | $0 | $0 |
| 2017 | $1,655 | $18,092 | $0 | $0 |
| 2016 | $1,680 | $17,386 | $1,800 | $15,586 |
| 2014 | $1,490 | $13,590 | $1,000 | $12,590 |
Mortgage History
| Date | Status | Loan Amount | Loan Type |
|---|---|---|---|
| Open | $615,000 | New Conventional | |
| Previous Owner | $416,100 | New Conventional | |
| Previous Owner | $257,500 | New Conventional | |
| Previous Owner | $238,440 | FHA | |
| Previous Owner | $241,007 | FHA | |
| Previous Owner | $241,559 | FHA | |
| Previous Owner | $261,000 | New Conventional |
Deed History
| Date | Type | Sale Price | Title Company |
|---|---|---|---|
| Warranty Deed | $695,000 | Equity Title | |
| Interfamily Deed Transfer | -- | Jetclosing Inc A T&E Co | |
| Warranty Deed | $438,000 | Jetclosing Inc A T&E Co | |
| Warranty Deed | $399,800 | Jetclosing Inc A T&E Co | |
| Interfamily Deed Transfer | -- | Old Republic Title Agency | |
| Interfamily Deed Transfer | -- | Driggs Title Agency Inc | |
| Warranty Deed | $249,900 | Driggs Title Agency Inc | |
| Warranty Deed | $335,412 | Universal Land Title Agency | |
| Special Warranty Deed | -- | -- |
Similar Homes in Queen Creek, AZ
Source: Arizona Regional Multiple Listing Service (ARMLS)
MLS Number: 6387287
APN: 509-12-601
- 34195 N Alison Dr
- 3419 W Dreamy Draw Dr
- 3290 W San Cristobal Rd
- 3205 W Santa Rosa Rd
- 3023 W New River Dr
- 3854 W Yellow Peak Dr
- 3104 W Carlos Ln
- 3847 W Yellow Peak Dr
- 4087 W Coneflower Ln
- 3284 W Five Mile Peak Dr
- 3389 W Five Mile Peak Dr
- 2885 W New River Dr
- 2851 W New River Dr
- 2841 W New River Dr
- 3585 W Oil Well Rd
- 34870 N Colony Rd
- 4106 Eli Dr
- 3201 W Five Mile Peak Dr
- 4160 Brenley Dr
- 3505 W Verde River Rd
