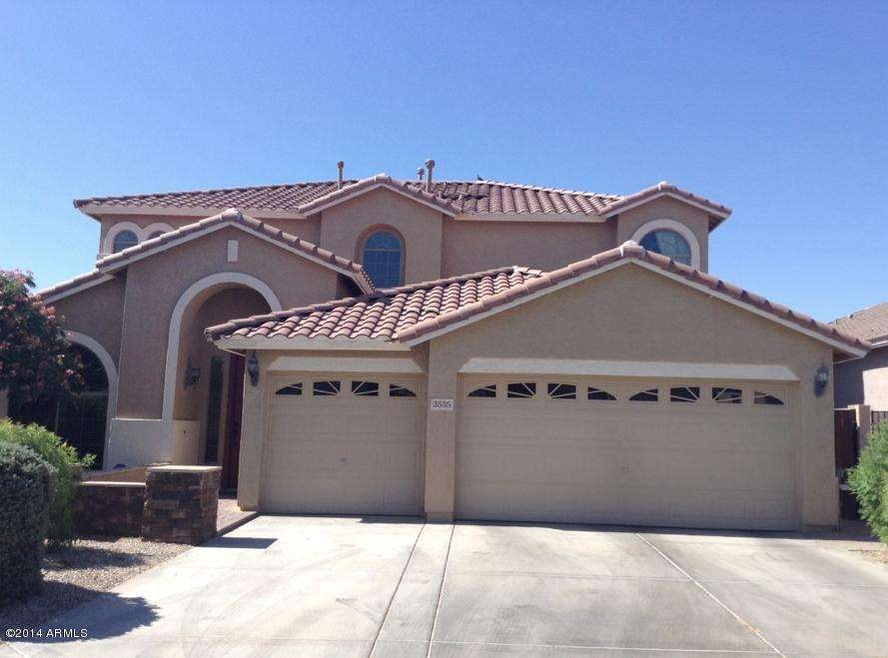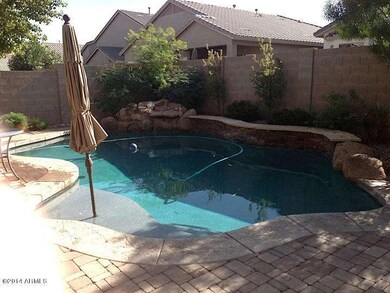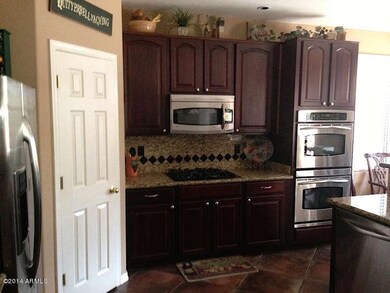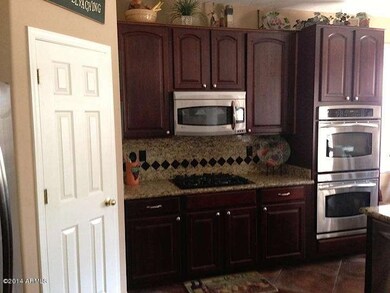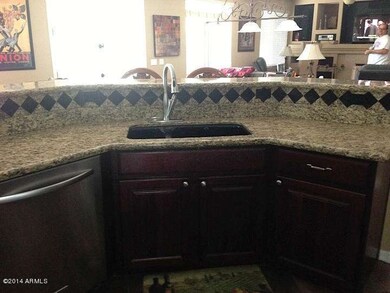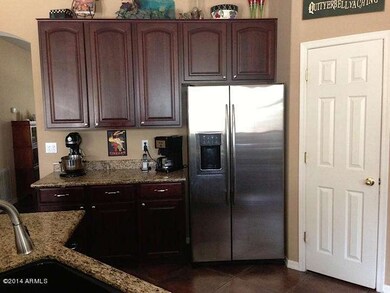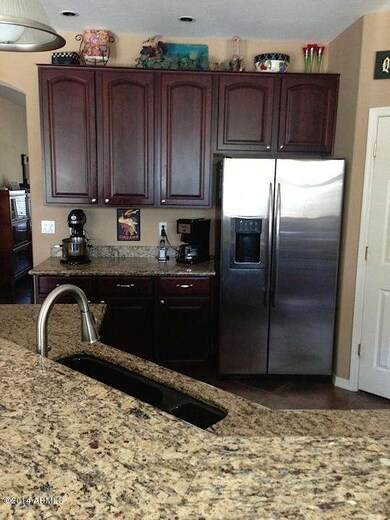
3535 W Morgan Ln Queen Creek, AZ 85142
San Tan Heights NeighborhoodHighlights
- Private Pool
- Granite Countertops
- Eat-In Kitchen
- Santa Barbara Architecture
- Covered patio or porch
- Double Pane Windows
About This Home
As of July 2022This home boasts 5 beds, 3 FULL baths, and 3 car garage that is insulated and has built in cabinets and workbench, 42 in. cherry cabinets with pull outs, granite counters, gas cooktop, double ovens, built in microwave, refrigerator stays,one full bath and bedroom downstairs for teen or in law suite, cabinets in the laundry room and rough in for laundry sink, reverse osmosis, water softener, pebble tech pool with large boulder fountain, built in entertainment center with gas fireplace, covered patio that spans the entire back of the house, paver walkway around the side of the house, double sinks in upstairs spare bathroom, separate tub and shower and separate vanities in master bath with large walk-in closet, surround sound, living room, formal and eat in dining rooms, and large family room
Home Details
Home Type
- Single Family
Est. Annual Taxes
- $1,542
Year Built
- Built in 2005
Lot Details
- 6,098 Sq Ft Lot
- Desert faces the front and back of the property
- Block Wall Fence
- Artificial Turf
- Front and Back Yard Sprinklers
- Sprinklers on Timer
HOA Fees
- $67 Monthly HOA Fees
Parking
- 3 Car Garage
- Garage Door Opener
Home Design
- Santa Barbara Architecture
- Wood Frame Construction
- Tile Roof
- Stone Exterior Construction
- Stucco
Interior Spaces
- 3,189 Sq Ft Home
- 2-Story Property
- Ceiling height of 9 feet or more
- Ceiling Fan
- Gas Fireplace
- Double Pane Windows
- Family Room with Fireplace
- Security System Owned
Kitchen
- Eat-In Kitchen
- Breakfast Bar
- Gas Cooktop
- Built-In Microwave
- Kitchen Island
- Granite Countertops
Flooring
- Carpet
- Tile
Bedrooms and Bathrooms
- 5 Bedrooms
- Primary Bathroom is a Full Bathroom
- 3 Bathrooms
- Dual Vanity Sinks in Primary Bathroom
- Bathtub With Separate Shower Stall
Outdoor Features
- Private Pool
- Covered patio or porch
Schools
- San Tan Heights Elementary School
- Mountain Vista Middle School - Oracle
- San Tan Foothills High School
Utilities
- Refrigerated Cooling System
- Heating System Uses Natural Gas
- Water Softener
- Cable TV Available
Listing and Financial Details
- Tax Lot 63
- Assessor Parcel Number 509-12-601
Community Details
Overview
- Association fees include sewer, ground maintenance, street maintenance, trash
- San Tan Heights HOA, Phone Number (480) 551-4300
- Built by Engle Homes
- San Tan Heights Subdivision
Recreation
- Community Playground
- Bike Trail
Map
Home Values in the Area
Average Home Value in this Area
Property History
| Date | Event | Price | Change | Sq Ft Price |
|---|---|---|---|---|
| 04/25/2025 04/25/25 | For Sale | $640,000 | -7.9% | $201 / Sq Ft |
| 07/11/2022 07/11/22 | Sold | $695,000 | -2.8% | $218 / Sq Ft |
| 04/21/2022 04/21/22 | For Sale | $715,000 | +63.2% | $224 / Sq Ft |
| 03/18/2021 03/18/21 | Sold | $438,000 | 0.0% | $137 / Sq Ft |
| 02/20/2021 02/20/21 | Pending | -- | -- | -- |
| 02/17/2021 02/17/21 | For Sale | $438,000 | +75.3% | $137 / Sq Ft |
| 07/24/2014 07/24/14 | Sold | $249,900 | 0.0% | $78 / Sq Ft |
| 06/24/2014 06/24/14 | Pending | -- | -- | -- |
| 06/20/2014 06/20/14 | Price Changed | $249,900 | -3.7% | $78 / Sq Ft |
| 06/12/2014 06/12/14 | For Sale | $259,500 | 0.0% | $81 / Sq Ft |
| 02/01/2013 02/01/13 | Rented | $1,450 | 0.0% | -- |
| 01/31/2013 01/31/13 | Under Contract | -- | -- | -- |
| 01/22/2013 01/22/13 | For Rent | $1,450 | -- | -- |
Tax History
| Year | Tax Paid | Tax Assessment Tax Assessment Total Assessment is a certain percentage of the fair market value that is determined by local assessors to be the total taxable value of land and additions on the property. | Land | Improvement |
|---|---|---|---|---|
| 2025 | $1,864 | $39,443 | -- | -- |
| 2024 | $1,838 | $45,056 | -- | -- |
| 2023 | $1,869 | $37,713 | $5,445 | $32,268 |
| 2022 | $1,838 | $25,846 | $3,630 | $22,216 |
| 2021 | $2,043 | $23,319 | $0 | $0 |
| 2020 | $1,838 | $23,199 | $0 | $0 |
| 2019 | $1,841 | $19,735 | $0 | $0 |
| 2018 | $1,762 | $17,876 | $0 | $0 |
| 2017 | $1,655 | $18,092 | $0 | $0 |
| 2016 | $1,680 | $17,386 | $1,800 | $15,586 |
| 2014 | $1,490 | $13,590 | $1,000 | $12,590 |
Mortgage History
| Date | Status | Loan Amount | Loan Type |
|---|---|---|---|
| Open | $615,000 | New Conventional | |
| Previous Owner | $416,100 | New Conventional | |
| Previous Owner | $257,500 | New Conventional | |
| Previous Owner | $238,440 | FHA | |
| Previous Owner | $241,007 | FHA | |
| Previous Owner | $241,559 | FHA | |
| Previous Owner | $261,000 | New Conventional |
Deed History
| Date | Type | Sale Price | Title Company |
|---|---|---|---|
| Warranty Deed | $695,000 | Equity Title | |
| Interfamily Deed Transfer | -- | Jetclosing Inc A T&E Co | |
| Warranty Deed | $438,000 | Jetclosing Inc A T&E Co | |
| Warranty Deed | $399,800 | Jetclosing Inc A T&E Co | |
| Interfamily Deed Transfer | -- | Old Republic Title Agency | |
| Interfamily Deed Transfer | -- | Driggs Title Agency Inc | |
| Warranty Deed | $249,900 | Driggs Title Agency Inc | |
| Warranty Deed | $335,412 | Universal Land Title Agency | |
| Special Warranty Deed | -- | -- |
Similar Home in Queen Creek, AZ
Source: Arizona Regional Multiple Listing Service (ARMLS)
MLS Number: 5130096
APN: 509-12-601
- 34195 N Alison Dr
- 3419 W Dreamy Draw Dr
- 3290 W San Cristobal Rd
- 3205 W Santa Rosa Rd
- 3023 W New River Dr
- 3854 W Yellow Peak Dr
- 3104 W Carlos Ln
- 3847 W Yellow Peak Dr
- 4087 W Coneflower Ln
- 3284 W Five Mile Peak Dr
- 3389 W Five Mile Peak Dr
- 2885 W New River Dr
- 2851 W New River Dr
- 2841 W New River Dr
- 3585 W Oil Well Rd
- 34870 N Colony Rd
- 4106 Eli Dr
- 3201 W Five Mile Peak Dr
- 4160 Brenley Dr
- 3505 W Verde River Rd
