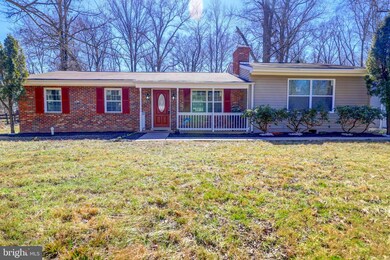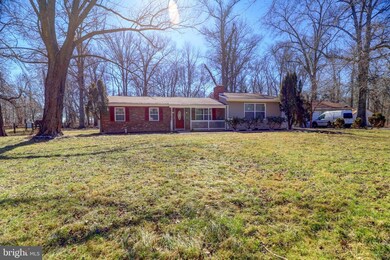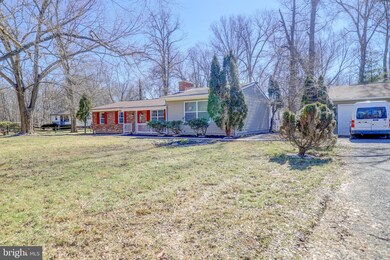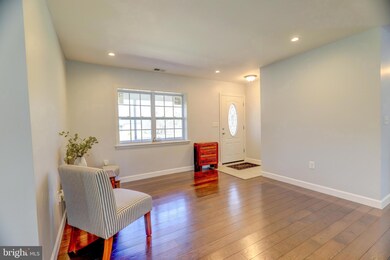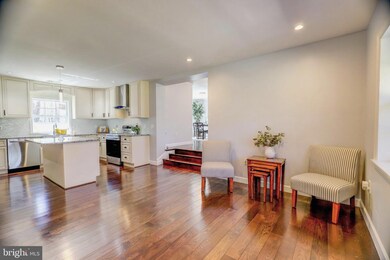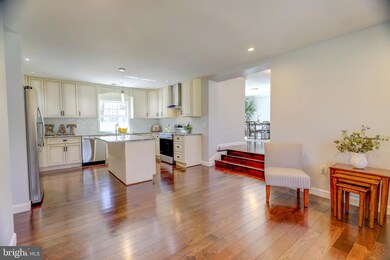
35399 Hamlin School Ln Middleburg, VA 20117
Highlights
- Eat-In Gourmet Kitchen
- Open Floorplan
- Deck
- Blue Ridge Middle School Rated A-
- Colonial Architecture
- Backs to Trees or Woods
About This Home
As of May 2021Welcome to this beautifully remodeled home in desirable and serene Middleburg. The main area of this home features an inviting kitchen with*NEW* Kitchen cabinetry, brand-new Stainless-Steel appliances, hardwood flooring, granite countertops, large island, and recessed lighting throughout. This home boasts 3 bedrooms and 2 updated full baths. You will love relaxing in the large light filled living room next to the charming brick wood-burning fireplace. Enjoy entertaining and summer BBQs on the newly constructed Trex deck all in your private 3/4 acre backyard and no need to worry about storage or parking with your large 2 car garage (with new doors and remotes) and a driveway that offers enough parking for up to 6 cars! Water filter will be replace. Be minutes from the historic town of Middleburg and enjoy all the amenities it has to offer; charming shops and world class restaurants. Be close to horse shows, steeplechase events, numerous wineries, and breweries. This is a great move-in ready home and excellent value, a Must-See property! Please use shoe covers and hand sanitizer provided.
Home Details
Home Type
- Single Family
Est. Annual Taxes
- $1,749
Year Built
- Built in 1962
Lot Details
- 1 Acre Lot
- Backs to Trees or Woods
- Back and Front Yard
- Property is in excellent condition
- Property is zoned 01
Parking
- 2 Car Detached Garage
- Oversized Parking
- Front Facing Garage
- Side Facing Garage
- Garage Door Opener
- Gravel Driveway
Home Design
- Colonial Architecture
- Shingle Roof
- Vinyl Siding
- Brick Front
- Masonry
Interior Spaces
- 1,848 Sq Ft Home
- Property has 1 Level
- Open Floorplan
- Skylights
- Recessed Lighting
- 1 Fireplace
- Sliding Doors
- Family Room Off Kitchen
- Living Room
- Dining Room
Kitchen
- Eat-In Gourmet Kitchen
- Breakfast Area or Nook
- Electric Oven or Range
- Stove
- Range Hood
- Built-In Microwave
- Ice Maker
- Dishwasher
- Stainless Steel Appliances
- Kitchen Island
- Disposal
- Instant Hot Water
Flooring
- Wood
- Ceramic Tile
Bedrooms and Bathrooms
- 3 Main Level Bedrooms
- 2 Full Bathrooms
Laundry
- Laundry Room
- Laundry on main level
- Dryer
- Washer
Outdoor Features
- Deck
- Exterior Lighting
- Shed
Schools
- Banneker Elementary School
- Blue Ridge Middle School
- Loudoun County High School
Utilities
- Central Heating and Cooling System
- Vented Exhaust Fan
- Well
- Phone Available
Community Details
- No Home Owners Association
- St Louis Subdivision
Listing and Financial Details
- Assessor Parcel Number 596371369000
Map
Home Values in the Area
Average Home Value in this Area
Property History
| Date | Event | Price | Change | Sq Ft Price |
|---|---|---|---|---|
| 04/08/2025 04/08/25 | Price Changed | $615,000 | -2.4% | $353 / Sq Ft |
| 03/14/2025 03/14/25 | For Sale | $630,000 | +11.5% | $362 / Sq Ft |
| 05/10/2021 05/10/21 | Sold | $565,000 | -1.7% | $306 / Sq Ft |
| 03/23/2021 03/23/21 | Pending | -- | -- | -- |
| 03/04/2021 03/04/21 | For Sale | $575,000 | +167.4% | $311 / Sq Ft |
| 03/27/2020 03/27/20 | Sold | $215,000 | +7.8% | $116 / Sq Ft |
| 02/28/2020 02/28/20 | Pending | -- | -- | -- |
| 02/04/2020 02/04/20 | For Sale | $199,500 | -- | $108 / Sq Ft |
Tax History
| Year | Tax Paid | Tax Assessment Tax Assessment Total Assessment is a certain percentage of the fair market value that is determined by local assessors to be the total taxable value of land and additions on the property. | Land | Improvement |
|---|---|---|---|---|
| 2024 | $5,199 | $601,080 | $150,000 | $451,080 |
| 2023 | $5,289 | $604,410 | $112,500 | $491,910 |
| 2022 | $4,651 | $522,610 | $92,500 | $430,110 |
| 2021 | $2,067 | $210,910 | $82,500 | $128,410 |
| 2020 | $1,750 | $169,050 | $82,500 | $86,550 |
| 2019 | $2,762 | $264,330 | $66,000 | $198,330 |
| 2018 | $2,909 | $268,120 | $66,000 | $202,120 |
| 2017 | $3,050 | $271,110 | $66,000 | $205,110 |
| 2016 | $3,107 | $271,360 | $0 | $0 |
| 2015 | $2,535 | $157,380 | $0 | $157,380 |
| 2014 | $2,949 | $145,310 | $0 | $145,310 |
Mortgage History
| Date | Status | Loan Amount | Loan Type |
|---|---|---|---|
| Open | $508,500 | Purchase Money Mortgage | |
| Previous Owner | $190,400 | New Conventional |
Deed History
| Date | Type | Sale Price | Title Company |
|---|---|---|---|
| Warranty Deed | $565,000 | Rgs Title | |
| Interfamily Deed Transfer | -- | None Available | |
| Special Warranty Deed | $215,000 | Servicelink Llc | |
| Trustee Deed | $260,634 | -- | |
| Deed | $238,000 | -- |
Similar Homes in Middleburg, VA
Source: Bright MLS
MLS Number: VALO431510
APN: 596-37-1369
- 35355 Hamlin School Ln
- 35354 Peterson Ct
- 0 St Louis Rd Unit VALO2092370
- 0 St Louis Rd Unit VALO2092362
- 0 St Louis Rd Unit VALO2076704
- 22282 St Louis Rd
- 35162 Notre Dame Ln
- 0 Christmas Tree Ln
- 22780 Foxcroft Rd
- 0 Atoka Rd Unit VAFQ2014324
- 21056 Beaverdam Bridge Rd
- 0 Saint Louis Rd
- 21881 Willisville Rd
- 36008 Little River Turnpike
- 20652 St Louis Rd
- 20960 Beaverdam Bridge Rd
- 4 Foxtrot Knoll Ln
- 306 Place
- 1388 Crenshaw Rd
- 21497 Hibbs Bridge Rd

