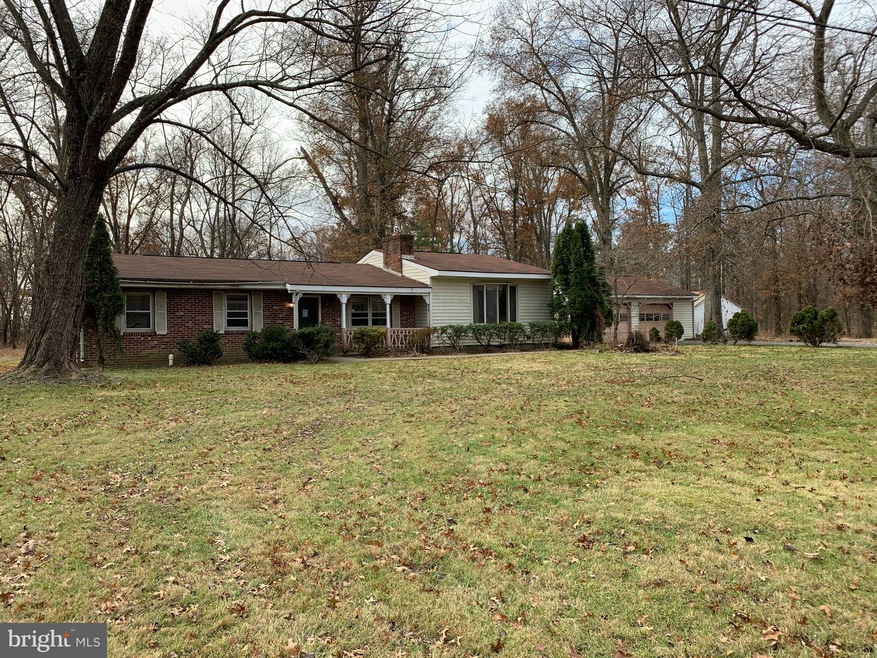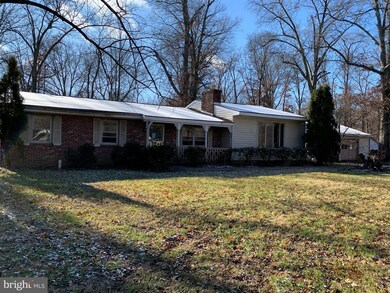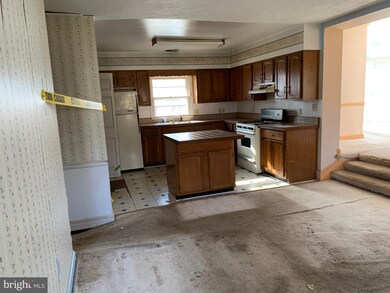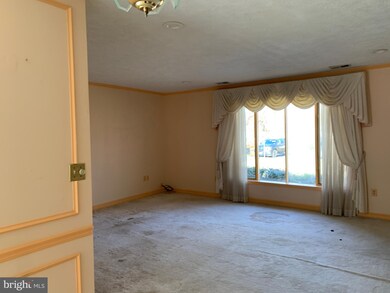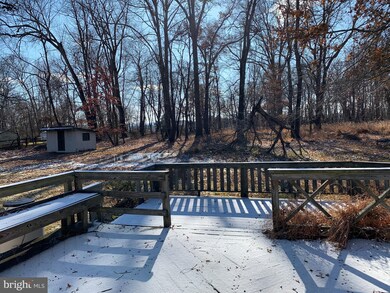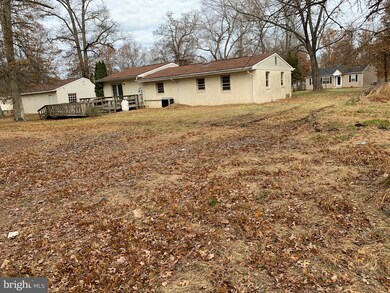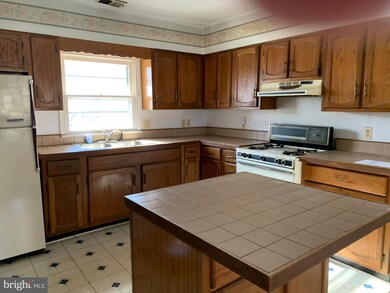
35399 Hamlin School Ln Middleburg, VA 20117
Highlights
- Deck
- Traditional Floor Plan
- Backs to Trees or Woods
- Blue Ridge Middle School Rated A-
- Raised Ranch Architecture
- No HOA
About This Home
As of May 2021There is NO ACCESS, NO TRESPASSING ON PROPERTY, STRICTLY SOLD AS IS / SIGHT UNSEEN, CASH ONLY. The successful bidder will get one supervised walk thru just prior to contract. Now is the time to scoop this one up! Great location a few miles from Downtown Middleburg. Large flat tree lined lot a short distance from main road. Many recently built homes in this area. No HOA. Employees or directors of JPMorgan Chase & Co. and its direct and indirect subsidiaries are strictly prohibited from directly or indirectly purchasing any property owned or serviced by or on behalf of JPMorgan Chase & Co. or its direct and indirect subsidiaries
Home Details
Home Type
- Single Family
Est. Annual Taxes
- $2,762
Year Built
- Built in 1962
Lot Details
- 1 Acre Lot
- Rural Setting
- Level Lot
- Backs to Trees or Woods
- Back and Side Yard
- Property is in below average condition
Parking
- 2 Car Detached Garage
- Front Facing Garage
- Gravel Driveway
Home Design
- Raised Ranch Architecture
- Brick Exterior Construction
- Asphalt Roof
Interior Spaces
- 1,848 Sq Ft Home
- Property has 1 Level
- Traditional Floor Plan
- Skylights
- Wood Burning Fireplace
- Family Room
- Combination Dining and Living Room
- Crawl Space
Kitchen
- Gas Oven or Range
- Range Hood
- Kitchen Island
Flooring
- Carpet
- Vinyl
Bedrooms and Bathrooms
- 3 Main Level Bedrooms
- En-Suite Primary Bedroom
- 2 Full Bathrooms
Laundry
- Laundry on main level
- Dryer
- Washer
Outdoor Features
- Deck
- Shed
- Porch
Schools
- Banneker Elementary School
- Blue Ridge Middle School
- Loudoun County High School
Utilities
- Central Air
- Heating Available
- Well
- Electric Water Heater
- Septic Tank
- Satellite Dish
Community Details
- No Home Owners Association
- St Louis Subdivision
Listing and Financial Details
- Assessor Parcel Number 596371369000
Map
Home Values in the Area
Average Home Value in this Area
Property History
| Date | Event | Price | Change | Sq Ft Price |
|---|---|---|---|---|
| 04/08/2025 04/08/25 | Price Changed | $615,000 | -2.4% | $353 / Sq Ft |
| 03/14/2025 03/14/25 | For Sale | $630,000 | +11.5% | $362 / Sq Ft |
| 05/10/2021 05/10/21 | Sold | $565,000 | -1.7% | $306 / Sq Ft |
| 03/23/2021 03/23/21 | Pending | -- | -- | -- |
| 03/04/2021 03/04/21 | For Sale | $575,000 | +167.4% | $311 / Sq Ft |
| 03/27/2020 03/27/20 | Sold | $215,000 | +7.8% | $116 / Sq Ft |
| 02/28/2020 02/28/20 | Pending | -- | -- | -- |
| 02/04/2020 02/04/20 | For Sale | $199,500 | -- | $108 / Sq Ft |
Tax History
| Year | Tax Paid | Tax Assessment Tax Assessment Total Assessment is a certain percentage of the fair market value that is determined by local assessors to be the total taxable value of land and additions on the property. | Land | Improvement |
|---|---|---|---|---|
| 2024 | $5,199 | $601,080 | $150,000 | $451,080 |
| 2023 | $5,289 | $604,410 | $112,500 | $491,910 |
| 2022 | $4,651 | $522,610 | $92,500 | $430,110 |
| 2021 | $2,067 | $210,910 | $82,500 | $128,410 |
| 2020 | $1,750 | $169,050 | $82,500 | $86,550 |
| 2019 | $2,762 | $264,330 | $66,000 | $198,330 |
| 2018 | $2,909 | $268,120 | $66,000 | $202,120 |
| 2017 | $3,050 | $271,110 | $66,000 | $205,110 |
| 2016 | $3,107 | $271,360 | $0 | $0 |
| 2015 | $2,535 | $157,380 | $0 | $157,380 |
| 2014 | $2,949 | $145,310 | $0 | $145,310 |
Mortgage History
| Date | Status | Loan Amount | Loan Type |
|---|---|---|---|
| Open | $508,500 | Purchase Money Mortgage | |
| Previous Owner | $190,400 | New Conventional |
Deed History
| Date | Type | Sale Price | Title Company |
|---|---|---|---|
| Warranty Deed | $565,000 | Rgs Title | |
| Interfamily Deed Transfer | -- | None Available | |
| Special Warranty Deed | $215,000 | Servicelink Llc | |
| Trustee Deed | $260,634 | -- | |
| Deed | $238,000 | -- |
About the Listing Agent

I'm an expert real estate agent with Long & Foster Real Estate, Inc. in ASHBURN, VA and the nearby area, providing home-sellers and buyers with professional, responsive and attentive real estate services. Want an agent who'll really listen to what you want in a home? Need an agent who knows how to effectively market your home so it sells? Give me a call! I'm eager to help and would love to talk to you.
Pamela's Other Listings
Source: Bright MLS
MLS Number: VALO399848
APN: 596-37-1369
- 35355 Hamlin School Ln
- 35354 Peterson Ct
- 0 St Louis Rd Unit VALO2092370
- 0 St Louis Rd Unit VALO2092362
- 0 St Louis Rd Unit VALO2076704
- 22282 St Louis Rd
- 35162 Notre Dame Ln
- 0 Christmas Tree Ln
- 22780 Foxcroft Rd
- 0 Atoka Rd Unit VAFQ2014324
- 21056 Beaverdam Bridge Rd
- 0 Saint Louis Rd
- 21881 Willisville Rd
- 36008 Little River Turnpike
- 20652 St Louis Rd
- 20960 Beaverdam Bridge Rd
- 4 Foxtrot Knoll Ln
- 306 Place
- 1388 Crenshaw Rd
- 21497 Hibbs Bridge Rd
