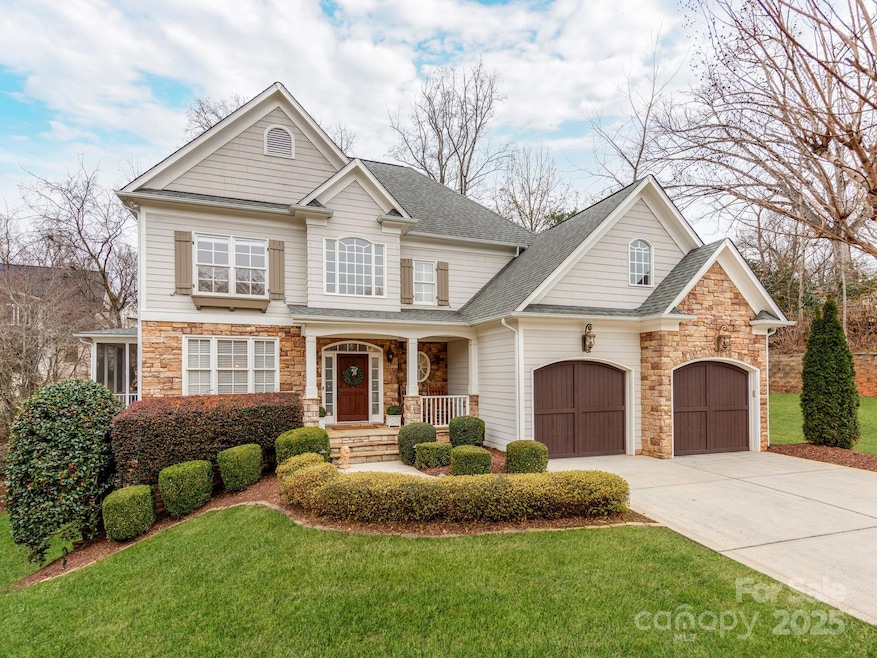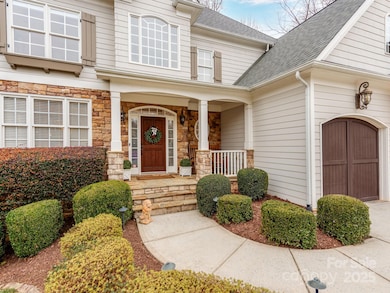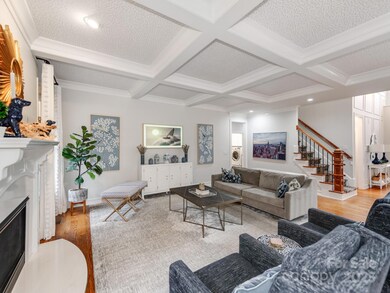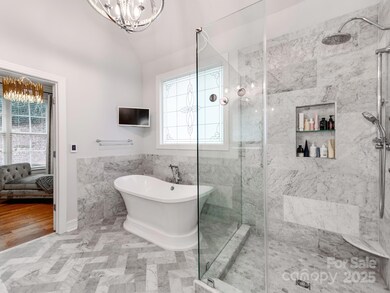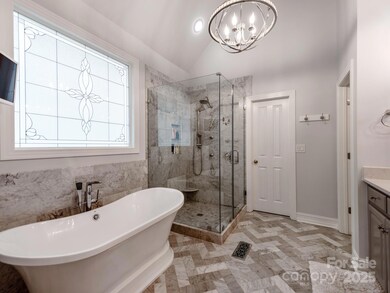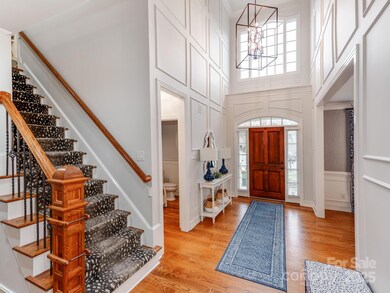
3540 Keithcastle Ct Charlotte, NC 28210
Beverly Woods NeighborhoodHighlights
- Open Floorplan
- Wooded Lot
- Outdoor Fireplace
- Beverly Woods Elementary Rated A-
- Traditional Architecture
- Wood Flooring
About This Home
As of March 2025This stunning, custom-designed home in South Park offers over $300,000 in high-end upgrades. The open floor plan features coffered ceilings, a chef's kitchen w/ double oven and high-end quartz countertops, & a spacious screened-in porch perfect for entertaining. With freshly painted walls, updated light fixtures, & elegant molding added to the entryway, this home exudes sophistication. Recent updates include updated kitchen (2020), updated bathrooms (2019-2020), refinished fireplace with high-end quartz (2020), & hardwood floors added in the primary suite and art room (2018). The lower level includes a luxurious guest suite, upgraded bath, additional gym, & wet bar. The backyard is a private oasis with lush landscaping, a large stone patio w/ fireplace, and a fenced yard for ultimate privacy. High-tech amenities include smart thermostats, Tesla charger, and a whole-house generator (2024). Recent exterior upgrades include a new roof, gutters, irrigation system, and refinished windows.
Last Agent to Sell the Property
Better Homes and Gardens Real Estate Paracle Brokerage Email: tgoldsmith@paraclerealty.com License #306958

Home Details
Home Type
- Single Family
Est. Annual Taxes
- $7,115
Year Built
- Built in 2004
Lot Details
- Cul-De-Sac
- Fenced
- Wooded Lot
- Property is zoned N1-A
HOA Fees
- $17 Monthly HOA Fees
Parking
- 2 Car Attached Garage
- Electric Vehicle Home Charger
- Front Facing Garage
- Garage Door Opener
Home Design
- Traditional Architecture
- Stone Siding
Interior Spaces
- 2-Story Property
- Open Floorplan
- Wet Bar
- Built-In Features
- Ceiling Fan
- Insulated Windows
- French Doors
- Entrance Foyer
- Living Room with Fireplace
- Recreation Room with Fireplace
- Screened Porch
- Home Security System
- Laundry Room
- Finished Basement
Kitchen
- Breakfast Bar
- Double Oven
- Gas Oven
- Gas Cooktop
- Microwave
- Plumbed For Ice Maker
- Dishwasher
- Disposal
Flooring
- Wood
- Tile
Bedrooms and Bathrooms
- Walk-In Closet
Accessible Home Design
- Kitchen has a 60 inch turning radius
- Halls are 36 inches wide or more
Outdoor Features
- Patio
- Outdoor Fireplace
- Outdoor Gas Grill
Schools
- Beverly Woods Elementary School
- Carmel Middle School
- South Mecklenburg High School
Utilities
- Forced Air Heating and Cooling System
- Heating System Uses Natural Gas
- Generator Hookup
- Power Generator
- Gas Water Heater
- Fiber Optics Available
- Cable TV Available
Listing and Financial Details
- Assessor Parcel Number 209-195-11
Community Details
Overview
- Newcastle HOA, Phone Number (301) 785-0207
- Newcastle Subdivision
- Mandatory home owners association
Security
- Card or Code Access
Map
Home Values in the Area
Average Home Value in this Area
Property History
| Date | Event | Price | Change | Sq Ft Price |
|---|---|---|---|---|
| 03/06/2025 03/06/25 | Sold | $1,530,000 | -1.3% | $347 / Sq Ft |
| 01/24/2025 01/24/25 | For Sale | $1,550,000 | +107.2% | $352 / Sq Ft |
| 05/14/2018 05/14/18 | Sold | $748,000 | -0.3% | $188 / Sq Ft |
| 03/23/2018 03/23/18 | Pending | -- | -- | -- |
| 03/22/2018 03/22/18 | For Sale | $750,000 | -- | $188 / Sq Ft |
Tax History
| Year | Tax Paid | Tax Assessment Tax Assessment Total Assessment is a certain percentage of the fair market value that is determined by local assessors to be the total taxable value of land and additions on the property. | Land | Improvement |
|---|---|---|---|---|
| 2023 | $7,115 | $1,087,400 | $294,500 | $792,900 |
| 2022 | $7,115 | $737,300 | $240,000 | $497,300 |
| 2021 | $7,115 | $737,300 | $240,000 | $497,300 |
| 2020 | $7,115 | $737,300 | $240,000 | $497,300 |
| 2019 | $7,207 | $737,300 | $240,000 | $497,300 |
| 2018 | $7,452 | $562,400 | $100,000 | $462,400 |
| 2017 | $7,343 | $562,400 | $100,000 | $462,400 |
| 2016 | $7,329 | $562,100 | $100,000 | $462,100 |
| 2015 | $7,318 | $562,100 | $100,000 | $462,100 |
| 2014 | $7,282 | $562,100 | $100,000 | $462,100 |
Mortgage History
| Date | Status | Loan Amount | Loan Type |
|---|---|---|---|
| Previous Owner | $500,000 | New Conventional | |
| Previous Owner | $561,000 | New Conventional | |
| Previous Owner | $598,400 | New Conventional | |
| Previous Owner | -- | No Value Available | |
| Previous Owner | $540,000 | New Conventional | |
| Previous Owner | $167,935 | Purchase Money Mortgage | |
| Previous Owner | $300,779 | New Conventional | |
| Previous Owner | $389,000 | Credit Line Revolving | |
| Previous Owner | $315,000 | Unknown | |
| Previous Owner | $320,500 | Credit Line Revolving | |
| Previous Owner | $333,000 | Unknown | |
| Previous Owner | $158,500 | Credit Line Revolving | |
| Previous Owner | $333,700 | Purchase Money Mortgage | |
| Previous Owner | $103,911 | Purchase Money Mortgage | |
| Closed | $109,100 | No Value Available |
Deed History
| Date | Type | Sale Price | Title Company |
|---|---|---|---|
| Warranty Deed | $1,530,000 | None Listed On Document | |
| Warranty Deed | $1,530,000 | None Listed On Document | |
| Deed | -- | -- | |
| Warranty Deed | $650,000 | None Available | |
| Warranty Deed | $492,500 | First American Title | |
| Warranty Deed | $99,000 | -- |
Similar Homes in Charlotte, NC
Source: Canopy MLS (Canopy Realtor® Association)
MLS Number: 4212707
APN: 209-195-11
- 6420 Saint John Ln
- 6036 Sharon Acres Rd
- 6742 Constitution Ln
- 6366 Sharon Hills Rd
- 6801 Dumbarton Dr
- 4124 Sherbrooke Dr
- 6538 Sharon Hills Rd
- 6510 Sharon Hills Rd
- 3827 Bramwyck Dr
- 3819 Gleneagles Rd
- 8011 Greencastle Dr
- 8000 Greencastle Dr
- 3916 Riverbend Rd
- 7520 Whistlestop Rd
- 3111 Everly Enclave Way
- 4001 Glenfall Ave
- 5909 Quail Hollow Rd Unit B
- 7944 Park Rd
- 5901 Quail Hollow Rd Unit G
- 5903 Quail Hollow Rd Unit D
