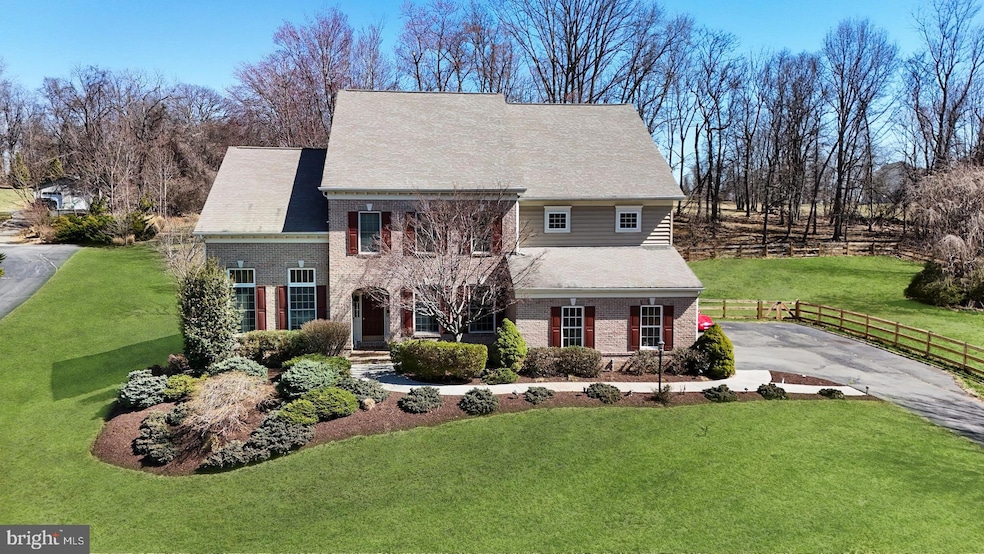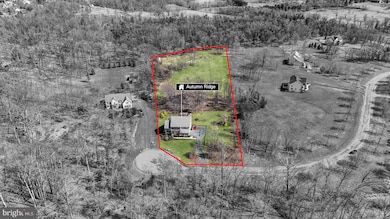
35400 Autumn Ridge Ct Round Hill, VA 20141
Estimated payment $7,216/month
Highlights
- Popular Property
- View of Trees or Woods
- Dual Staircase
- Woodgrove High School Rated A
- Open Floorplan
- Colonial Architecture
About This Home
Welcome to your dream retreat in Round Hill! Nestled on just under 4 acres with private views and access directly across the street - to over 40 acres of wooded HOA common area. Offering unparalleled privacy and tranquility, this grand home boasts spacious, light filled rooms and modern comforts. The thoughtfully designed floor plan is far from the ordinary and perfect for both entertaining and every day living. Stroll up to the front door that's beautifully accented by expert landscaping. Enter the home to an inviting foyer and hardwoods throughout the main level. The first floor includes a 2 story living room, dining room, bright an airy kitchen , home office, wet bar, as well as an expansive family room with a wood burning fireplace, 2 half baths and a 3 car side load garage. Ascend one of two staircases to the upper level offering 4 ensuite bedrooms and convenient laundry room. The lower level basement has been fully dry-walled with a bar and full bath; electrical and inspections done - just waiting for your personal finishing touch! Step outside and discover the landscaped yard, complete with patio, fenced area and cosy fire pit ideal for enjoying serene evenings under the stars. Located on a quiet cul-de-sac, this property provides the perfect blend of seclusion and community charm, with only 12 homes. This home is minutes from the route 7 bypass, downtown Round Hill and Purcellville with plenty of dining, shopping, golf and historic landmarks, minutes from the W&OD Trail, the Appalachian trail and many Virginia wineries and breweries. This location blends both convenient, comfortable living with country living at it’s absolute finest! Assumable 4.75% VA Loan to VA eligible buyers.
Home Details
Home Type
- Single Family
Est. Annual Taxes
- $8,661
Year Built
- Built in 2005
Lot Details
- 3.85 Acre Lot
- Cul-De-Sac
- Landscaped
- Extensive Hardscape
- No Through Street
- Sloped Lot
- Wooded Lot
- Backs to Trees or Woods
- Back Yard Fenced and Front Yard
- Property is in very good condition
- Property is zoned AR1
HOA Fees
- $75 Monthly HOA Fees
Parking
- 3 Car Direct Access Garage
- Side Facing Garage
- Garage Door Opener
- Driveway
Home Design
- Colonial Architecture
- Permanent Foundation
- Architectural Shingle Roof
- Asphalt Roof
- Vinyl Siding
- Masonry
Interior Spaces
- Property has 3 Levels
- Open Floorplan
- Dual Staircase
- Chair Railings
- Crown Molding
- Vaulted Ceiling
- Ceiling Fan
- Recessed Lighting
- Wood Burning Fireplace
- Fireplace Mantel
- Family Room Off Kitchen
- Living Room
- Formal Dining Room
- Den
- Recreation Room
- Storage Room
- Views of Woods
Kitchen
- Breakfast Room
- Eat-In Kitchen
- Butlers Pantry
- Double Oven
- Cooktop
- Dishwasher
- Stainless Steel Appliances
- Kitchen Island
- Disposal
Flooring
- Solid Hardwood
- Engineered Wood
- Carpet
- Ceramic Tile
Bedrooms and Bathrooms
- 4 Bedrooms
- En-Suite Primary Bedroom
- En-Suite Bathroom
- Walk-In Closet
- Soaking Tub
- Walk-in Shower
Laundry
- Laundry Room
- Laundry on main level
- Front Loading Dryer
- Front Loading Washer
Partially Finished Basement
- Walk-Up Access
- Rear Basement Entry
- Space For Rooms
- Basement Windows
Outdoor Features
- Patio
- Shed
Schools
- Mountain View Elementary School
- Harmony Middle School
- Woodgrove High School
Utilities
- Central Air
- Back Up Electric Heat Pump System
- Well
- Electric Water Heater
- Septic Greater Than The Number Of Bedrooms
- Septic Tank
Community Details
- Association fees include common area maintenance, trash, snow removal
- Round Hill Owners Association
- Built by OAK HILL PROPERTIES
- Round Hill Subdivision
Listing and Financial Details
- Tax Lot 6
- Assessor Parcel Number 586272493000
Map
Home Values in the Area
Average Home Value in this Area
Tax History
| Year | Tax Paid | Tax Assessment Tax Assessment Total Assessment is a certain percentage of the fair market value that is determined by local assessors to be the total taxable value of land and additions on the property. | Land | Improvement |
|---|---|---|---|---|
| 2024 | $8,661 | $1,001,300 | $301,000 | $700,300 |
| 2023 | $9,388 | $1,072,960 | $239,400 | $833,560 |
| 2022 | $8,354 | $938,630 | $222,600 | $716,030 |
| 2021 | $7,720 | $787,740 | $192,600 | $595,140 |
| 2020 | $7,358 | $710,920 | $172,600 | $538,320 |
| 2019 | $7,155 | $684,660 | $172,600 | $512,060 |
| 2018 | $7,240 | $667,240 | $172,600 | $494,640 |
| 2017 | $7,289 | $647,920 | $172,600 | $475,320 |
| 2016 | $7,323 | $639,560 | $0 | $0 |
| 2015 | $7,024 | $446,220 | $0 | $446,220 |
| 2014 | $6,979 | $446,520 | $0 | $446,520 |
Property History
| Date | Event | Price | Change | Sq Ft Price |
|---|---|---|---|---|
| 04/17/2025 04/17/25 | Price Changed | $1,150,000 | 0.0% | $231 / Sq Ft |
| 04/17/2025 04/17/25 | For Sale | $1,150,000 | +9.5% | $231 / Sq Ft |
| 04/17/2025 04/17/25 | For Sale | $1,050,000 | -12.5% | $211 / Sq Ft |
| 04/04/2025 04/04/25 | For Sale | $1,200,000 | +18.8% | $197 / Sq Ft |
| 12/04/2023 12/04/23 | Sold | $1,010,000 | +1.0% | $166 / Sq Ft |
| 10/02/2023 10/02/23 | For Sale | $1,000,000 | -- | $164 / Sq Ft |
Deed History
| Date | Type | Sale Price | Title Company |
|---|---|---|---|
| Deed | $1,010,000 | First American Title | |
| Deed | -- | Rees Broome Pc | |
| Special Warranty Deed | $757,548 | -- |
Mortgage History
| Date | Status | Loan Amount | Loan Type |
|---|---|---|---|
| Open | $1,045,000 | VA | |
| Closed | $1,010,000 | VA | |
| Previous Owner | $417,000 | New Conventional | |
| Previous Owner | $200,000 | Credit Line Revolving | |
| Previous Owner | $461,000 | New Conventional | |
| Previous Owner | $477,000 | New Conventional |
Similar Homes in Round Hill, VA
Source: Bright MLS
MLS Number: VALO2094104
APN: 586-27-2493
- 35500 Troon Ct
- 18140 Ridgewood Place
- 18366 Grassyview Place
- 18037 Clendenning Cir
- 17968 Ridgewood Place
- 17598 Yatton Rd
- 8 New Cut Rd
- 6 W Loudoun St
- 18518 Wild Raspberry Dr
- 0 Airmont Rd
- 34844 Apple Pride Ct
- 17656 Tedler Cir
- 19 E Loudoun St
- 10 High St
- 18580 Wild Raspberry Dr
- 18856 Clara Mae Ct
- 18639 Wild Raspberry Dr
- 36181 Foxlore Farm Ln
- 1 Harmon Lodge Way
- 19 N Bridge St






