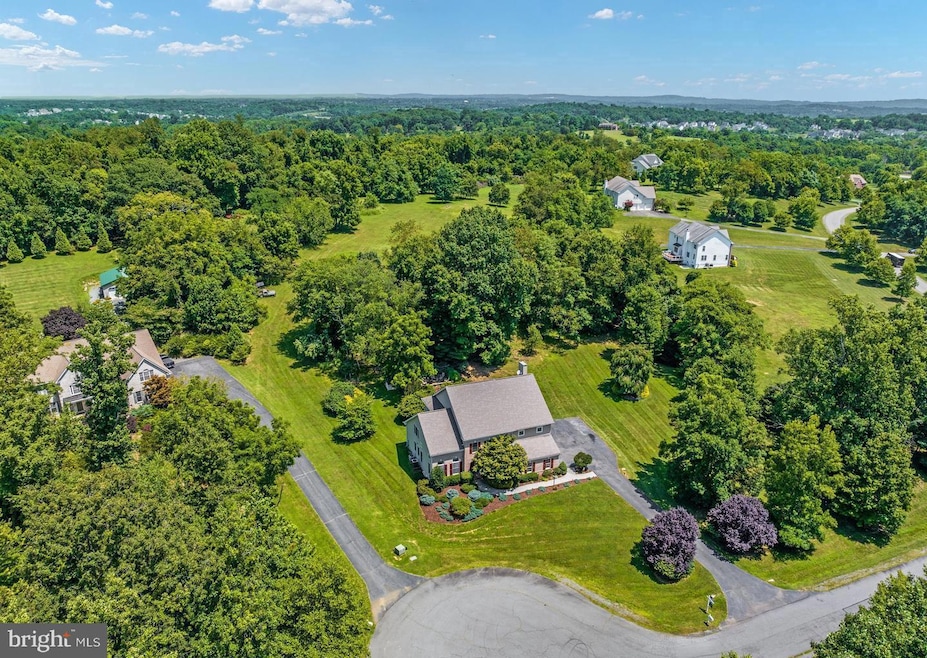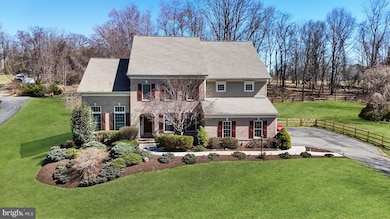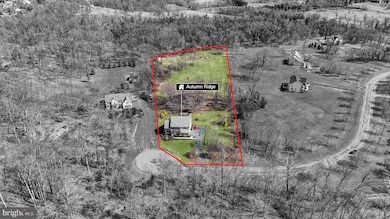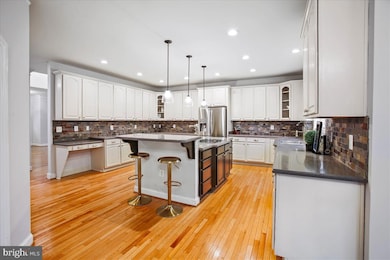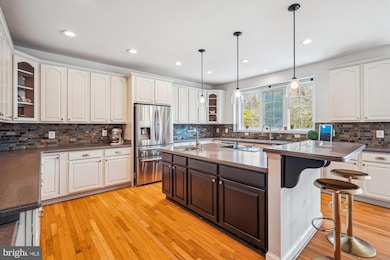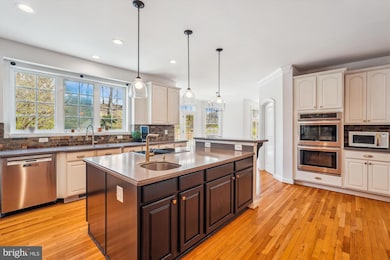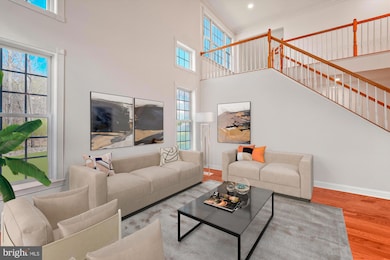
35400 Autumn Ridge Ct Round Hill, VA 20141
Estimated payment $7,220/month
Highlights
- Popular Property
- View of Trees or Woods
- Dual Staircase
- Woodgrove High School Rated A
- Open Floorplan
- Colonial Architecture
About This Home
Welcome to Your Private Paradise in Round HillTucked away on nearly 4 acres in a quiet cul-de-sac, 35400 Autumn Ridge Dr is more than a home—it’s a lifestyle. Backing to 40+ acres of wooded HOA land, this stunning retreat offers peace, privacy, and room to breathe. From the dramatic 2-story living room to the airy kitchen and cozy fire-lit family room, every corner is designed for comfort and connection. Need space to entertain, work, or unwind? You’ll find it here—with multiple living areas, a home office, wet bar, and 4 spacious ensuite bedrooms. The fully drywalled walk-out basement (with bar + full bath) awaits your final touch. Step outside to lush landscaping, a fenced yard, patio, and fire pit—your own slice of heaven under the stars. Just minutes from Round Hill, Purcellville, hiking trails, and Loudoun’s best wineries, this is country living with modern convenience. VA eligible? Ask about the assumable 4.75% loan—your dream home just got even closer.
Home Details
Home Type
- Single Family
Est. Annual Taxes
- $8,716
Year Built
- Built in 2005
Lot Details
- 3.85 Acre Lot
- Cul-De-Sac
- Landscaped
- Extensive Hardscape
- No Through Street
- Sloped Lot
- Wooded Lot
- Backs to Trees or Woods
- Back Yard Fenced and Front Yard
- Property is in very good condition
HOA Fees
- $75 Monthly HOA Fees
Parking
- 3 Car Direct Access Garage
- Side Facing Garage
- Garage Door Opener
- Driveway
Home Design
- Colonial Architecture
- Permanent Foundation
- Architectural Shingle Roof
- Asphalt Roof
- Vinyl Siding
- Masonry
Interior Spaces
- Property has 3 Levels
- Open Floorplan
- Dual Staircase
- Chair Railings
- Crown Molding
- Vaulted Ceiling
- Ceiling Fan
- Recessed Lighting
- Wood Burning Fireplace
- Fireplace Mantel
- Family Room Off Kitchen
- Living Room
- Formal Dining Room
- Den
- Recreation Room
- Storage Room
- Views of Woods
Kitchen
- Breakfast Room
- Eat-In Kitchen
- Butlers Pantry
- Double Oven
- Cooktop
- Dishwasher
- Stainless Steel Appliances
- Kitchen Island
- Disposal
Flooring
- Solid Hardwood
- Engineered Wood
- Carpet
- Ceramic Tile
Bedrooms and Bathrooms
- 4 Bedrooms
- En-Suite Primary Bedroom
- En-Suite Bathroom
- Walk-In Closet
- Soaking Tub
- Walk-in Shower
Laundry
- Laundry Room
- Laundry on main level
- Front Loading Dryer
- Front Loading Washer
Partially Finished Basement
- Walk-Up Access
- Rear Basement Entry
- Space For Rooms
- Basement Windows
Outdoor Features
- Patio
- Shed
Schools
- Mountain View Elementary School
- Harmony Middle School
- Woodgrove High School
Utilities
- Central Air
- Back Up Electric Heat Pump System
- Well
- Electric Water Heater
- Septic Greater Than The Number Of Bedrooms
- Septic Tank
Community Details
- Association fees include common area maintenance, trash, snow removal
- Built by OAK HILL PROPERTIES
- Round Hill Subdivision
Listing and Financial Details
- Assessor Parcel Number 586272493000
Map
Home Values in the Area
Average Home Value in this Area
Tax History
| Year | Tax Paid | Tax Assessment Tax Assessment Total Assessment is a certain percentage of the fair market value that is determined by local assessors to be the total taxable value of land and additions on the property. | Land | Improvement |
|---|---|---|---|---|
| 2024 | $8,661 | $1,001,300 | $301,000 | $700,300 |
| 2023 | $9,388 | $1,072,960 | $239,400 | $833,560 |
| 2022 | $8,354 | $938,630 | $222,600 | $716,030 |
| 2021 | $7,720 | $787,740 | $192,600 | $595,140 |
| 2020 | $7,358 | $710,920 | $172,600 | $538,320 |
| 2019 | $7,155 | $684,660 | $172,600 | $512,060 |
| 2018 | $7,240 | $667,240 | $172,600 | $494,640 |
| 2017 | $7,289 | $647,920 | $172,600 | $475,320 |
| 2016 | $7,323 | $639,560 | $0 | $0 |
| 2015 | $7,024 | $446,220 | $0 | $446,220 |
| 2014 | $6,979 | $446,520 | $0 | $446,520 |
Property History
| Date | Event | Price | Change | Sq Ft Price |
|---|---|---|---|---|
| 04/17/2025 04/17/25 | Price Changed | $1,150,000 | 0.0% | $231 / Sq Ft |
| 04/17/2025 04/17/25 | For Sale | $1,150,000 | +9.5% | $231 / Sq Ft |
| 04/17/2025 04/17/25 | For Sale | $1,050,000 | -12.5% | $211 / Sq Ft |
| 04/04/2025 04/04/25 | For Sale | $1,200,000 | +18.8% | $197 / Sq Ft |
| 12/04/2023 12/04/23 | Sold | $1,010,000 | +1.0% | $166 / Sq Ft |
| 10/02/2023 10/02/23 | For Sale | $1,000,000 | -- | $164 / Sq Ft |
Deed History
| Date | Type | Sale Price | Title Company |
|---|---|---|---|
| Deed | $1,010,000 | First American Title | |
| Deed | -- | Rees Broome Pc | |
| Special Warranty Deed | $757,548 | -- |
Mortgage History
| Date | Status | Loan Amount | Loan Type |
|---|---|---|---|
| Open | $1,045,000 | VA | |
| Closed | $1,010,000 | VA | |
| Previous Owner | $417,000 | New Conventional | |
| Previous Owner | $200,000 | Credit Line Revolving | |
| Previous Owner | $461,000 | New Conventional | |
| Previous Owner | $477,000 | New Conventional |
Similar Homes in Round Hill, VA
Source: Bright MLS
MLS Number: VALO2094198
APN: 586-27-2493
- 35500 Troon Ct
- 18140 Ridgewood Place
- 18366 Grassyview Place
- 18037 Clendenning Cir
- 17968 Ridgewood Place
- 17598 Yatton Rd
- 8 New Cut Rd
- 6 W Loudoun St
- 18518 Wild Raspberry Dr
- 0 Airmont Rd
- 34844 Apple Pride Ct
- 17656 Tedler Cir
- 19 E Loudoun St
- 10 High St
- 18580 Wild Raspberry Dr
- 18856 Clara Mae Ct
- 18639 Wild Raspberry Dr
- 36181 Foxlore Farm Ln
- 1 Harmon Lodge Way
- 19 N Bridge St
