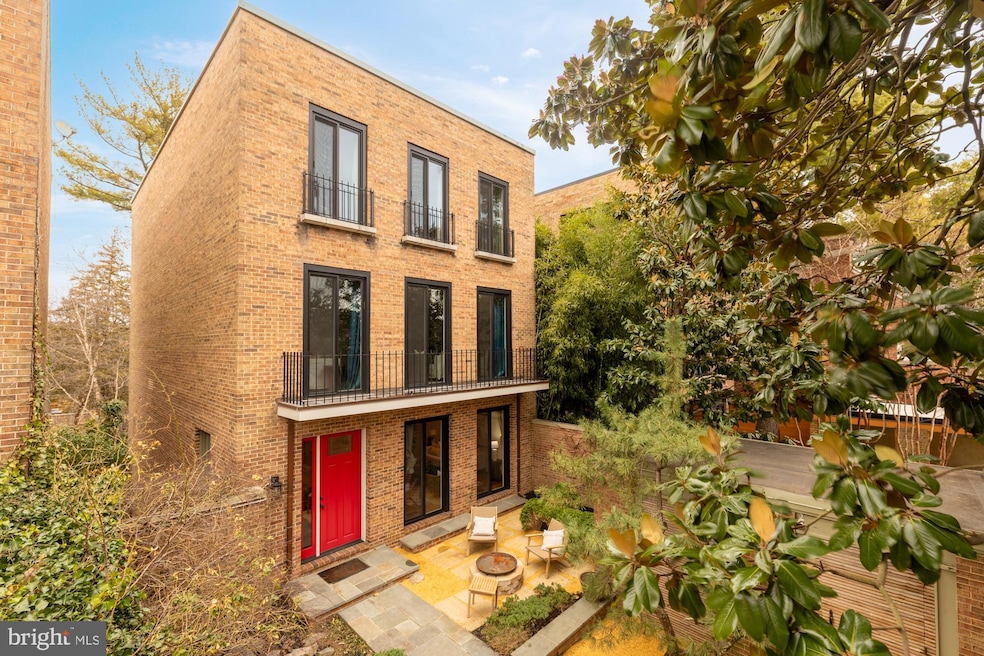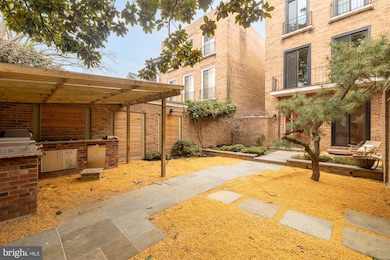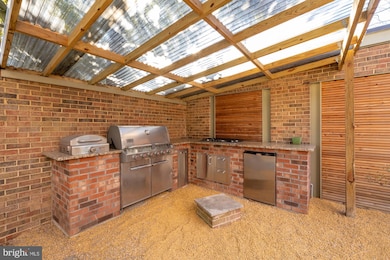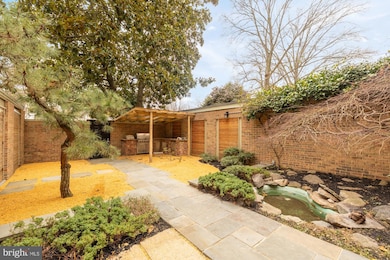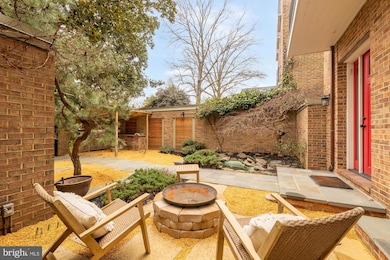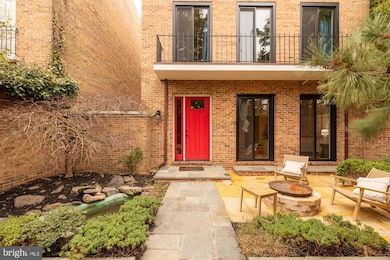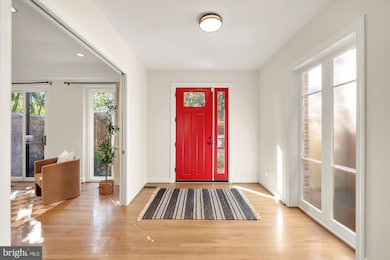
3541 Ordway St NW Washington, DC 20016
Cleveland Park NeighborhoodEstimated payment $16,260/month
Highlights
- Gourmet Kitchen
- Contemporary Architecture
- 1 Fireplace
- Eaton Elementary School Rated A
- Wood Flooring
- 5-minute walk to Hearst Recreation Center
About This Home
Tucked away in the heart of Cleveland Park, 3541 Ordway St NW encompasses contemporary design, seamlessly blending modern elegance with nature’s tranquility. This residence offers four levels of sun-drenched interiors with an elevator, private outdoor retreats, and all the amenities of the Cleveland Park neighborhood.
Step through the gated front courtyard, where a serene koi pond, outdoor kitchen, and lush sitting area set the tone for indoor-outdoor living at its finest. Walls of floor-to-ceiling windows and glass doors blur the lines between inside and out, filling every corner of this 4,600-square-foot home with natural light.
At the heart of the home, the expansive contemporary kitchen features a peninsula island, premium appliances, wine storage, and a walk-in pantry. Just beyond, the elegant dining area—framed by built-ins and a private balcony—invites intimate gatherings or dinner parties.
Ascend to the second level where a spacious living room is a sunlit retreat with a fireplace, wet bar, and private balcony. A versatile additional room on this level, with its own balcony and full bath, makes an ideal library, office, or study. The third level hosts three bedrooms and two full baths, including the primary suite, complete with two walk-in closets and an ensuite bath.
On the lower level, a home office (or additional bedroom) with built-ins and a full bath offers flexibility. A few steps down, another stunning living space with a fireplace creates a cozy retreat, opening to the private fenced backyard with a second koi pond, tons of trees, and lush landscaping.
With a private elevator connecting all four floors, multiple balconies, and exquisitely landscaped outdoor spaces, this one-of-a-kind contemporary gem offers unparalleled luxury, privacy, and convenience. Welcome home to a lifestyle of elegance and ease in the Nation’s Capital.
Home Details
Home Type
- Single Family
Est. Annual Taxes
- $20,980
Year Built
- Built in 1967
Lot Details
- 4,584 Sq Ft Lot
- Property is zoned R2
Parking
- 1 Car Attached Garage
- Front Facing Garage
- Driveway
Home Design
- Contemporary Architecture
- Brick Exterior Construction
- Brick Foundation
Interior Spaces
- Property has 3.5 Levels
- Wet Bar
- Built-In Features
- 1 Fireplace
- Dining Area
- Wood Flooring
Kitchen
- Gourmet Kitchen
- Breakfast Area or Nook
- Stainless Steel Appliances
- Kitchen Island
Bedrooms and Bathrooms
Finished Basement
- Walk-Out Basement
- Connecting Stairway
Accessible Home Design
- Accessible Elevator Installed
Outdoor Features
- Balcony
- Patio
- Outdoor Grill
Utilities
- Forced Air Heating and Cooling System
- Natural Gas Water Heater
Community Details
- No Home Owners Association
- Cleveland Park Subdivision
Listing and Financial Details
- Tax Lot 117
- Assessor Parcel Number 1956//0117
Map
Home Values in the Area
Average Home Value in this Area
Tax History
| Year | Tax Paid | Tax Assessment Tax Assessment Total Assessment is a certain percentage of the fair market value that is determined by local assessors to be the total taxable value of land and additions on the property. | Land | Improvement |
|---|---|---|---|---|
| 2024 | $20,980 | $2,468,240 | $934,130 | $1,534,110 |
| 2023 | $20,207 | $2,377,300 | $881,140 | $1,496,160 |
| 2022 | $19,496 | $2,293,690 | $852,390 | $1,441,300 |
| 2021 | $19,314 | $2,272,280 | $835,300 | $1,436,980 |
| 2020 | $19,158 | $2,253,880 | $830,710 | $1,423,170 |
| 2019 | $19,162 | $2,254,300 | $812,930 | $1,441,370 |
| 2018 | $19,360 | $2,277,680 | $0 | $0 |
| 2017 | $14,850 | $1,747,040 | $0 | $0 |
| 2016 | $14,365 | $1,766,070 | $0 | $0 |
| 2015 | $13,062 | $1,608,070 | $0 | $0 |
| 2014 | $12,784 | $1,574,210 | $0 | $0 |
Property History
| Date | Event | Price | Change | Sq Ft Price |
|---|---|---|---|---|
| 04/14/2025 04/14/25 | Pending | -- | -- | -- |
| 03/12/2025 03/12/25 | For Sale | $2,600,000 | +10.7% | $601 / Sq Ft |
| 06/30/2016 06/30/16 | Sold | $2,349,000 | 0.0% | $681 / Sq Ft |
| 04/16/2016 04/16/16 | Pending | -- | -- | -- |
| 03/31/2016 03/31/16 | For Sale | $2,349,000 | -- | $681 / Sq Ft |
Deed History
| Date | Type | Sale Price | Title Company |
|---|---|---|---|
| Deed | -- | None Listed On Document | |
| Special Warranty Deed | $2,349,000 | Settlement Professionals Llc | |
| Warranty Deed | $1,760,000 | -- |
Mortgage History
| Date | Status | Loan Amount | Loan Type |
|---|---|---|---|
| Previous Owner | $1,879,200 | New Conventional | |
| Previous Owner | $625,500 | New Conventional | |
| Previous Owner | $729,000 | New Conventional | |
| Previous Owner | $1,000,000 | New Conventional |
Similar Homes in Washington, DC
Source: Bright MLS
MLS Number: DCDC2184042
APN: 1956-0117
- 3515 Porter St NW
- 3517 Rodman St NW
- 3601 Wisconsin Ave NW Unit 302
- 3611 38th St NW Unit 209
- 3217 Wisconsin Ave NW Unit 3B
- 3549 Springland Ln NW
- 3211 Wisconsin Ave NW Unit 101
- 3823 Porter St NW Unit 114
- 3832 Porter St NW Unit 390
- 3406 Macomb St NW
- 3802 Rodman St NW Unit 102
- 3551 39th St NW Unit 515
- 3880 Rodman St NW Unit 214
- 3028 Porter St NW Unit 204
- 3540 39th St NW Unit 648
- 3440 39th St NW Unit 694
- 3026 Porter St NW Unit 201
- 3130 38th St NW
- 3895 Rodman St NW Unit 73
- 3630 39th St NW Unit 532
