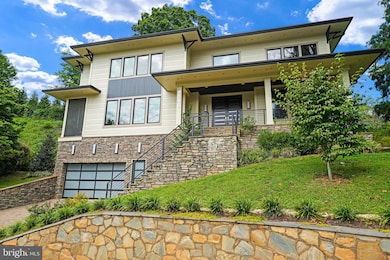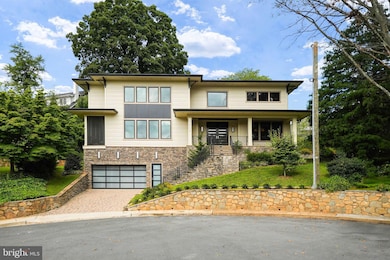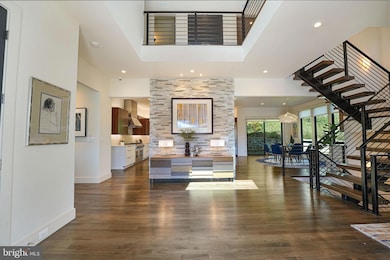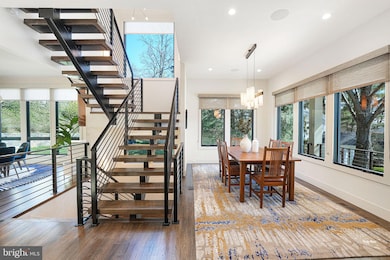
3546 N Utah St Arlington, VA 22207
Gulf Branch NeighborhoodEstimated payment $15,154/month
Highlights
- Scenic Views
- Open Floorplan
- Wood Flooring
- Jamestown Elementary School Rated A
- Contemporary Architecture
- Attic
About This Home
Step into an extraordinary contemporary haven in the coveted Country Club Hills neighborhood. This home redefines modern living with its stunning finishes and impeccable style. The grand entrance, adorned with 8' tall mahogany double front doors, introduces the elegance within, featuring hickory floors and soaring 10ft ceilings.
The open floor plan seamlessly integrates indoor and outdoor living, highlighted by an indoor/outdoor fireplace and a screened-in porch. The kitchen is a chef's delight, equipped with a walk-in pantry, waterfall edge counters, butler's pantry with a beverage center, and a top-of-the-line Thermador appliance package.
The upper level presents a lavish primary suite boasting two walk-in closets and a luxurious bathroom with a floating vanity and a wet room featuring a soaking tub and shower. Additional bedrooms include a second bedroom with an en suite full bath and two others sharing a jack and jill bathroom.
The lower level is an entertainer's dream, featuring a recreation room, wet bar, and a fifth bedroom with a full bath. Bonus spaces allow for customization, whether for a music room, exercise room, or more. Car enthusiasts will appreciate the garage equipped with a 240 outlet for charging and a car lift.
Perfectly located, this residence is just minutes away from shopping, dining, and nightlife in both North Arlington and DC. This is not just a home; it's an experience not to be missed!
Home Details
Home Type
- Single Family
Est. Annual Taxes
- $23,698
Year Built
- Built in 2018
Lot Details
- 10,172 Sq Ft Lot
- Cul-De-Sac
- Stone Retaining Walls
- Property is in excellent condition
- Property is zoned R-10
Parking
- 2 Car Attached Garage
- Electric Vehicle Home Charger
- Lighted Parking
- Garage Door Opener
- Stone Driveway
- Surface Parking
Home Design
- Contemporary Architecture
- Asphalt Roof
- Stone Siding
- HardiePlank Type
Interior Spaces
- Property has 3 Levels
- Open Floorplan
- Wet Bar
- Ceiling Fan
- Recessed Lighting
- 1 Fireplace
- Casement Windows
- Mud Room
- Entrance Foyer
- Family Room
- Formal Dining Room
- Den
- Game Room
- Scenic Vista Views
- Laundry Room
- Attic
Kitchen
- Breakfast Room
- Eat-In Kitchen
- Butlers Pantry
- Double Oven
- Gas Oven or Range
- Six Burner Stove
- Built-In Range
- Range Hood
- Built-In Microwave
- Ice Maker
- Dishwasher
- Stainless Steel Appliances
- Upgraded Countertops
- Disposal
Flooring
- Wood
- Carpet
Bedrooms and Bathrooms
- En-Suite Primary Bedroom
- En-Suite Bathroom
- Walk-In Closet
- Soaking Tub
Finished Basement
- Connecting Stairway
- Front Basement Entry
- Sump Pump
Eco-Friendly Details
- Energy-Efficient Appliances
Outdoor Features
- Screened Patio
- Porch
Schools
- Jamestown Elementary School
- Williamsburg Middle School
- Yorktown High School
Utilities
- Zoned Heating and Cooling System
- Vented Exhaust Fan
- Programmable Thermostat
- 60 Gallon+ Natural Gas Water Heater
- 60 Gallon+ High-Efficiency Water Heater
- Municipal Trash
Community Details
- No Home Owners Association
- Built by TDI HOMES
- Country Club Hills Subdivision
Listing and Financial Details
- Assessor Parcel Number 03-036-108
Map
Home Values in the Area
Average Home Value in this Area
Tax History
| Year | Tax Paid | Tax Assessment Tax Assessment Total Assessment is a certain percentage of the fair market value that is determined by local assessors to be the total taxable value of land and additions on the property. | Land | Improvement |
|---|---|---|---|---|
| 2024 | $23,698 | $2,294,100 | $895,000 | $1,399,100 |
| 2023 | $22,954 | $2,228,500 | $895,000 | $1,333,500 |
| 2022 | $21,408 | $2,078,400 | $820,000 | $1,258,400 |
| 2021 | $20,319 | $1,972,700 | $779,200 | $1,193,500 |
| 2020 | $19,723 | $1,922,300 | $744,200 | $1,178,100 |
| 2019 | $16,241 | $1,582,900 | $725,000 | $857,900 |
| 2018 | $8,185 | $813,600 | $700,000 | $113,600 |
| 2017 | $7,726 | $768,000 | $640,000 | $128,000 |
| 2016 | $7,332 | $739,900 | $610,000 | $129,900 |
| 2015 | $7,363 | $739,300 | $590,000 | $149,300 |
| 2014 | $6,865 | $689,300 | $540,000 | $149,300 |
Property History
| Date | Event | Price | Change | Sq Ft Price |
|---|---|---|---|---|
| 02/28/2025 02/28/25 | Price Changed | $2,361,275 | -5.5% | $411 / Sq Ft |
| 02/12/2025 02/12/25 | Price Changed | $2,500,000 | 0.0% | $435 / Sq Ft |
| 02/12/2025 02/12/25 | For Sale | $2,500,000 | -5.7% | $435 / Sq Ft |
| 02/11/2025 02/11/25 | Off Market | $2,650,000 | -- | -- |
| 01/15/2025 01/15/25 | Price Changed | $2,650,000 | -3.6% | $461 / Sq Ft |
| 10/15/2024 10/15/24 | Price Changed | $2,750,000 | -5.2% | $478 / Sq Ft |
| 09/09/2024 09/09/24 | For Sale | $2,900,000 | +45.4% | $505 / Sq Ft |
| 06/28/2019 06/28/19 | Sold | $1,995,000 | -5.0% | $373 / Sq Ft |
| 05/19/2018 05/19/18 | For Sale | $2,100,000 | +142.8% | $393 / Sq Ft |
| 12/18/2017 12/18/17 | Sold | $865,000 | 0.0% | $729 / Sq Ft |
| 12/18/2017 12/18/17 | Pending | -- | -- | -- |
| 12/18/2017 12/18/17 | For Sale | $865,000 | -- | $729 / Sq Ft |
Deed History
| Date | Type | Sale Price | Title Company |
|---|---|---|---|
| Deed | $1,995,000 | First American Title | |
| Deed | $865,000 | Stewart Title Guaranty | |
| Quit Claim Deed | $90,000 | -- | |
| Warranty Deed | $650,000 | -- |
Mortgage History
| Date | Status | Loan Amount | Loan Type |
|---|---|---|---|
| Open | $1,300,000 | New Conventional | |
| Previous Owner | $543,000 | New Conventional | |
| Previous Owner | $567,000 | New Conventional | |
| Previous Owner | $575,700 | FHA | |
| Previous Owner | $520,000 | New Conventional | |
| Previous Owner | $325,000 | Credit Line Revolving |
Similar Homes in Arlington, VA
Source: Bright MLS
MLS Number: VAAR2048190
APN: 03-036-108
- 3609 N Upland St
- 3424 N Randolph St
- 3408 N Utah St
- 4520 N Dittmar Rd
- 3554 Military Rd
- 3451 N Venice St
- 3722 N Wakefield St
- 3532 N Valley St
- 4622 N Dittmar Rd
- 3154 N Quincy St
- 3717 N Nelson St
- 3632 36th Rd N
- 4653 34th St N
- 3812 N Nelson St
- 4608 37th St N
- 3815 N Abingdon St
- 4231 31st St N
- 4614 33rd St N
- 4615 32nd St N
- 4007 N Stuart St






