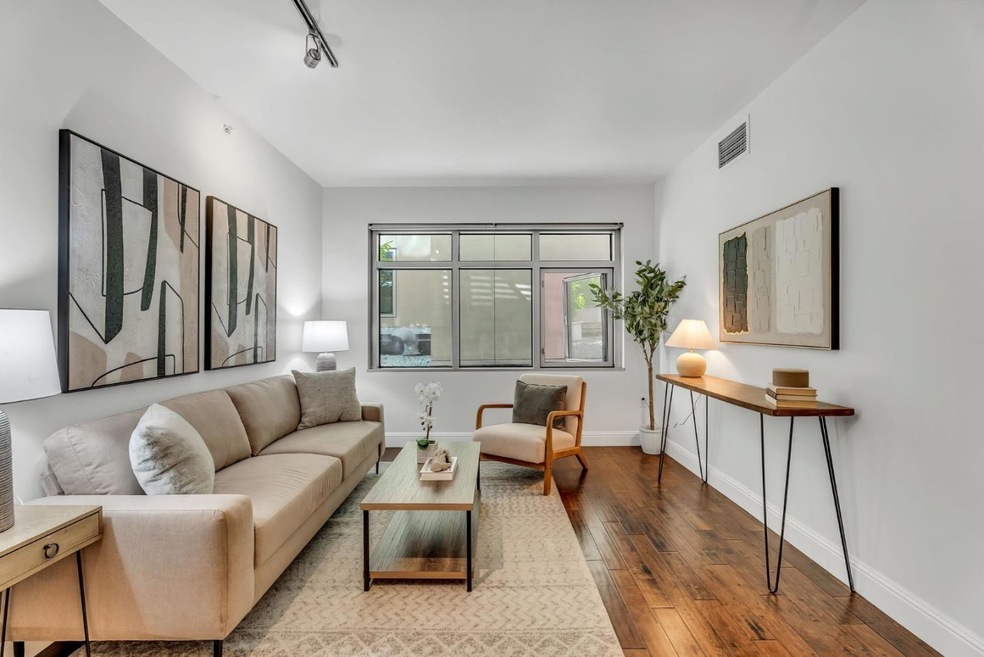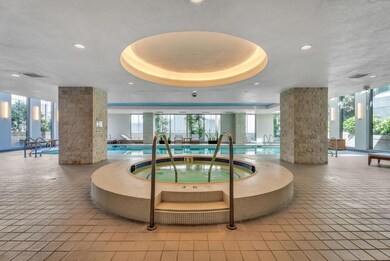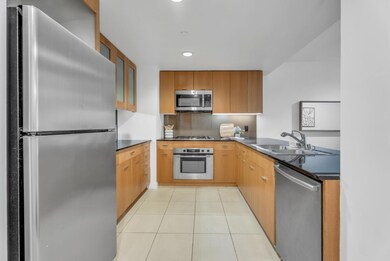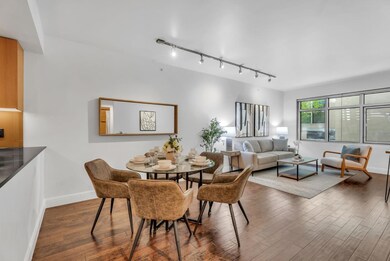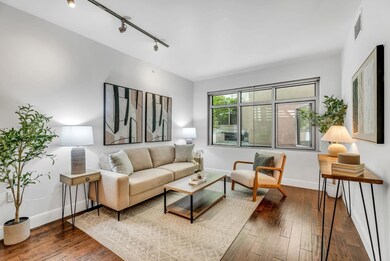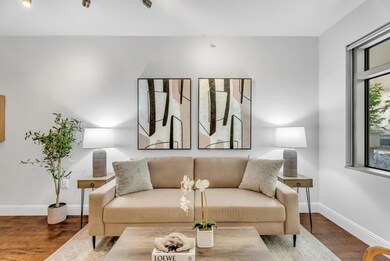
The Metropolitan 355 1st St Unit S301 San Francisco, CA 94105
South Beach NeighborhoodHighlights
- Concierge
- Gated with Attendant
- Rooftop Deck
- Fitness Center
- Heated In Ground Pool
- 1-minute walk to Guy Place Mini Park
About This Home
As of October 2024Welcome to urban living in the heart of SF! Located in the premium high-rise community of The Metropolitan, this stunning 1 bed, 1 bath condo blends comfort, convenience and privacy. The open floor plan seamlessly integrates living & dining spaces. The layout allows for a breakfast bar, ideal for casual dining or entertaining. The Chefs kitchen is a culinary dream, with stainless steel appliances, ample storage, and sleek countertops that inspire your inner gourmet. Retreat to the private bedroom for a restful nights sleep. The bathroom is designed for relaxation, with a shower over a soaking tub. An in-unit washer & dryer add to the appeal of this sophisticated home. Additionally, you'll have your own dedicated parking space, a valuable commodity in the city. Living at The Metropolitan means access to exceptional amenities: an indoor pool center, sauna, spa, club lounge, business center, theater, rooftop BBQ area, 24/7 doorman, concierge services, and package lockers. Experience the vibrant urban lifestyle with nearby attractions close to restaurants, shops and favorite SF spots for entertainment. Close to Embarcadero, Ferry Building, Salesforce Park, Oracle Park, and Chase Center. Commuting is easy with access to CalTrain, Bay Bridge, BART, Muni, & highways 80, 101, and 280.
Property Details
Home Type
- Condominium
Est. Annual Taxes
- $10,807
Year Built
- Built in 2004
HOA Fees
- $1,007 Monthly HOA Fees
Parking
- 1 Car Garage
- Garage Door Opener
- Electric Gate
- Secured Garage or Parking
Interior Spaces
- 659 Sq Ft Home
- Combination Dining and Living Room
- Sauna
Kitchen
- Open to Family Room
- Gas Cooktop
Flooring
- Wood
- Carpet
- Tile
Bedrooms and Bathrooms
- 1 Bedroom
- 1 Full Bathroom
- Bathtub with Shower
Laundry
- Laundry in Utility Room
- Washer and Dryer
Pool
- Heated In Ground Pool
- Spa
Additional Features
- Grass Covered Lot
- Forced Air Heating and Cooling System
Listing and Financial Details
- Assessor Parcel Number 3748-183
Community Details
Overview
- Association fees include common area electricity, common area gas, door person, insurance - common area, maintenance - common area, maintenance - exterior, management fee, pool spa or tennis, recreation facility, reserves, roof, security service, water / sewer
- The Metropolitan Association
- Built by The Metropolitan
- Greenbelt
Amenities
- Concierge
- Doorman
- Rooftop Deck
- Trash Chute
- Meeting Room
- Elevator
- Community Storage Space
Recreation
- Recreation Facilities
- Community Pool
Pet Policy
- Limit on the number of pets
Security
- Gated with Attendant
- Controlled Access
Map
About The Metropolitan
Home Values in the Area
Average Home Value in this Area
Property History
| Date | Event | Price | Change | Sq Ft Price |
|---|---|---|---|---|
| 10/16/2024 10/16/24 | Sold | $576,000 | -3.8% | $874 / Sq Ft |
| 09/16/2024 09/16/24 | Pending | -- | -- | -- |
| 08/29/2024 08/29/24 | Price Changed | $598,888 | -6.1% | $909 / Sq Ft |
| 07/23/2024 07/23/24 | Price Changed | $638,000 | -7.3% | $968 / Sq Ft |
| 07/03/2024 07/03/24 | For Sale | $688,000 | 0.0% | $1,044 / Sq Ft |
| 07/01/2022 07/01/22 | Rented | $3,245 | +8.3% | -- |
| 06/13/2022 06/13/22 | Under Contract | -- | -- | -- |
| 06/07/2022 06/07/22 | For Rent | $2,995 | -- | -- |
Tax History
| Year | Tax Paid | Tax Assessment Tax Assessment Total Assessment is a certain percentage of the fair market value that is determined by local assessors to be the total taxable value of land and additions on the property. | Land | Improvement |
|---|---|---|---|---|
| 2024 | $10,807 | $847,668 | $423,834 | $423,834 |
| 2023 | $10,633 | $831,048 | $415,524 | $415,524 |
| 2022 | $10,421 | $814,756 | $407,378 | $407,378 |
| 2021 | $10,234 | $798,784 | $399,392 | $399,392 |
| 2020 | $10,339 | $790,596 | $395,298 | $395,298 |
| 2019 | $9,939 | $775,096 | $387,548 | $387,548 |
| 2018 | $9,606 | $759,900 | $379,950 | $379,950 |
| 2017 | $9,199 | $745,000 | $372,500 | $372,500 |
| 2016 | $7,752 | $621,360 | $371,707 | $249,653 |
| 2015 | $7,657 | $612,027 | $366,124 | $245,903 |
| 2014 | $7,392 | $600,040 | $358,953 | $241,087 |
Mortgage History
| Date | Status | Loan Amount | Loan Type |
|---|---|---|---|
| Open | $432,000 | New Conventional | |
| Closed | $441,500 | New Conventional | |
| Previous Owner | $453,200 | Adjustable Rate Mortgage/ARM | |
| Previous Owner | $453,000 | New Conventional | |
| Previous Owner | $596,000 | New Conventional | |
| Previous Owner | $439,000 | New Conventional | |
| Previous Owner | $70,500 | Stand Alone Second | |
| Previous Owner | $376,000 | New Conventional | |
| Previous Owner | $119,800 | Fannie Mae Freddie Mac | |
| Previous Owner | $479,200 | Stand Alone First | |
| Previous Owner | $316,000 | Purchase Money Mortgage | |
| Closed | $79,000 | No Value Available |
Deed History
| Date | Type | Sale Price | Title Company |
|---|---|---|---|
| Grant Deed | $380,000 | Nationallink | |
| Interfamily Deed Transfer | -- | Chicago Title Company | |
| Grant Deed | $745,000 | Chicago Title Company | |
| Interfamily Deed Transfer | -- | North American Title Co Inc | |
| Interfamily Deed Transfer | -- | None Available | |
| Interfamily Deed Transfer | -- | None Available | |
| Grant Deed | $470,000 | First American Title Co | |
| Trustee Deed | $512,244 | First American Title | |
| Grant Deed | $599,000 | Chicago Title Company | |
| Grant Deed | $395,000 | Commonwealth Title Company |
Similar Homes in San Francisco, CA
Source: MLSListings
MLS Number: ML81971964
APN: 3748-183
- 355 1st St Unit S710
- 333 1st St Unit N804
- 18 Lansing St Unit 102
- 18 Lansing St Unit 302
- 18 Lansing St Unit 205
- 488 Folsom St Unit 4505
- 488 Folsom St Unit 4404
- 488 Folsom St Unit 4904
- 15 Guy Place
- 50 Lansing St Unit 108
- 50 Lansing St Unit 805
- 50 Lansing St Unit 403
- 425 1st St Unit 1508
- 425 1st St Unit 1506
- 425 1st St Unit 1008
- 425 1st St Unit 4202
- 425 1st St Unit 803
- 425 1st St Unit 3406
- 425 1st St Unit 1904
- 425 1st St Unit 1406
