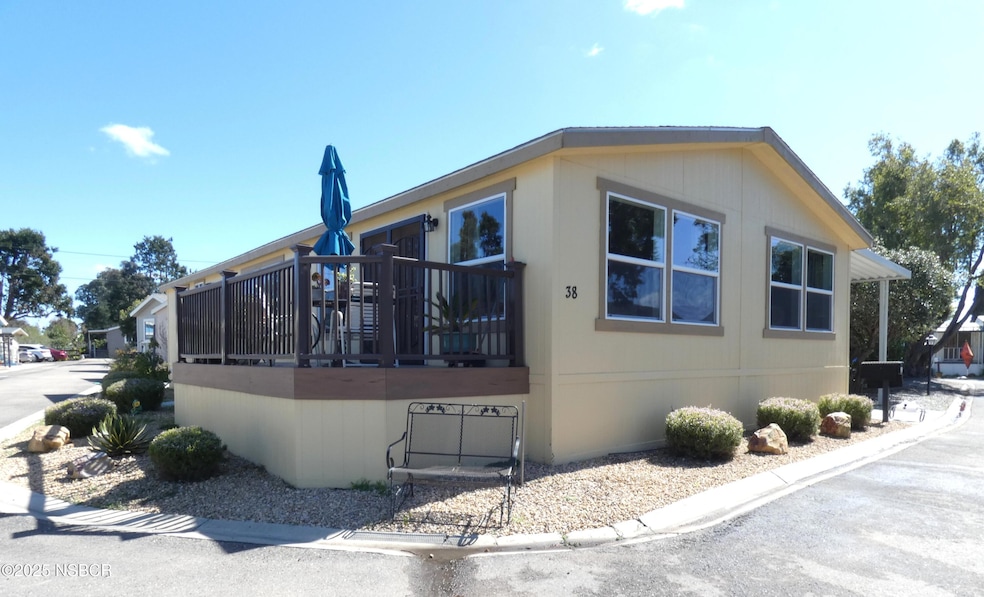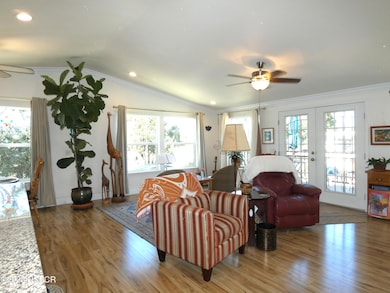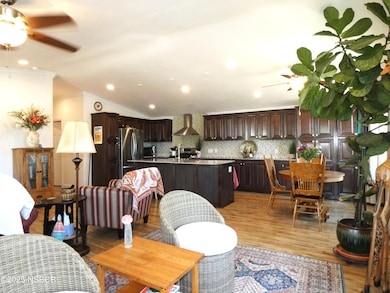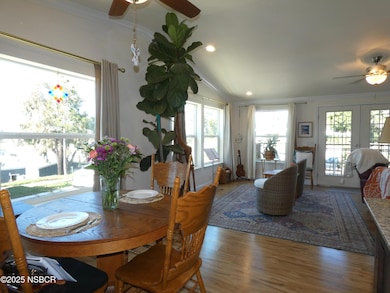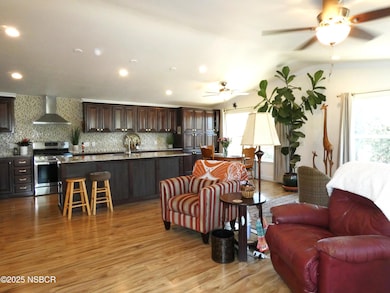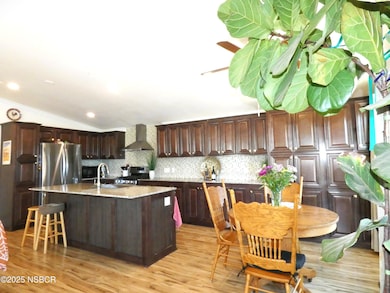
355 W Clark Ave Unit 38 Santa Maria, CA 93455
Old Town Orcutt NeighborhoodEstimated payment $1,872/month
Highlights
- Senior Community
- Cathedral Ceiling
- Corner Lot
- Mountain View
- Main Floor Primary Bedroom
- No HOA
About This Home
The best of both worlds--newer, polished, upscale home in established park with green space, seasonal creek, seasonal pool, clubhouse, BBQ. This 2020 home features an upscale kitchen with abundant cabinets, a generous counters, including an island with dining bar and window-framed dining area. The kitchen is open to the spacious great room which adjoins a lovely deck. This open layout is filled with light and surrounded by coveted views of Orcutt Hills. The primary and secondary bedrooms are oversized and each includes a deep walk-in closet. The primary bath is large and luxurious. The laundry features a sink, additional storage, and a versatile folding table/desk. The large shed offers added storage, and the deep carport accommodates two vehicles. Added features include a whole house fan/ventilation system, Aquasana whole-house water purifier and conditioner, ceiling fans throughout, wide hallway and doorways plus low-rise entry stairs for accessibility, and new home warranty for approximately 2 more years. Located close to Old Towne Orcutt shopping, restaurants, and wine bars, where residents acclaim a safe, quiet neighborhood.
Property Details
Home Type
- Mobile/Manufactured
Year Built
- Built in 2020
Lot Details
- 1,061 Sq Ft Lot
- Corner Lot
Property Views
- Mountain
- Park or Greenbelt
Home Design
- Mobile Home Park
- Raised Foundation
- Composition Roof
- Composite Building Materials
Interior Spaces
- 1,600 Sq Ft Home
- Cathedral Ceiling
- Whole House Fan
- Ceiling Fan
- Double Pane Windows
- Low Emissivity Windows
- Dining Area
- Laminate Flooring
Kitchen
- Breakfast Bar
- Gas Oven or Range
Bedrooms and Bathrooms
- 2 Bedrooms
- Primary Bedroom on Main
- 2 Full Bathrooms
Laundry
- Laundry Room
- Dryer
- Washer
Accessible Home Design
- Doors are 36 inches wide or more
- Doors are 32 inches wide or more
- Hand Rail
Mobile Home
- Mobile Home Make and Model is CM4603L, Champion
- Mobile Home is 27 x 60 Feet
Additional Features
- Shed
- Forced Air Heating System
Community Details
- Senior Community
- No Home Owners Association
Listing and Financial Details
- Assessor Parcel Number 605-060-038
Map
Home Values in the Area
Average Home Value in this Area
Property History
| Date | Event | Price | Change | Sq Ft Price |
|---|---|---|---|---|
| 04/03/2025 04/03/25 | Price Changed | $284,800 | -1.4% | $178 / Sq Ft |
| 03/15/2025 03/15/25 | Price Changed | $288,800 | -3.7% | $181 / Sq Ft |
| 03/05/2025 03/05/25 | For Sale | $299,800 | -- | $187 / Sq Ft |
Similar Homes in Santa Maria, CA
Source: North Santa Barbara County Regional MLS
MLS Number: 25000413
APN: 605-060-038
- 295 N Broadway St Unit 198
- 355 W Clark Ave Unit 84
- 355 W Clark Ave Unit 31
- 355 W Clark Ave Unit 38
- 758 Stansbury Dr
- 830 Doverlee Dr
- 4828 Paint Horse Trail
- 1001 Foxenwood Dr
- 4458 Old Mill Ct
- 4597 Lamplighter Ln
- 340 Foxenwood Dr
- 755 Pinal Ave
- 1430 Solomon Rd
- 652 Clubhouse Dr
- 4386 Westminster Ln
- 5607 Oakhill Dr
- 255 Wellington Dr
- 4493 Cynbalaria Ct
- 291 Clubhouse Dr
