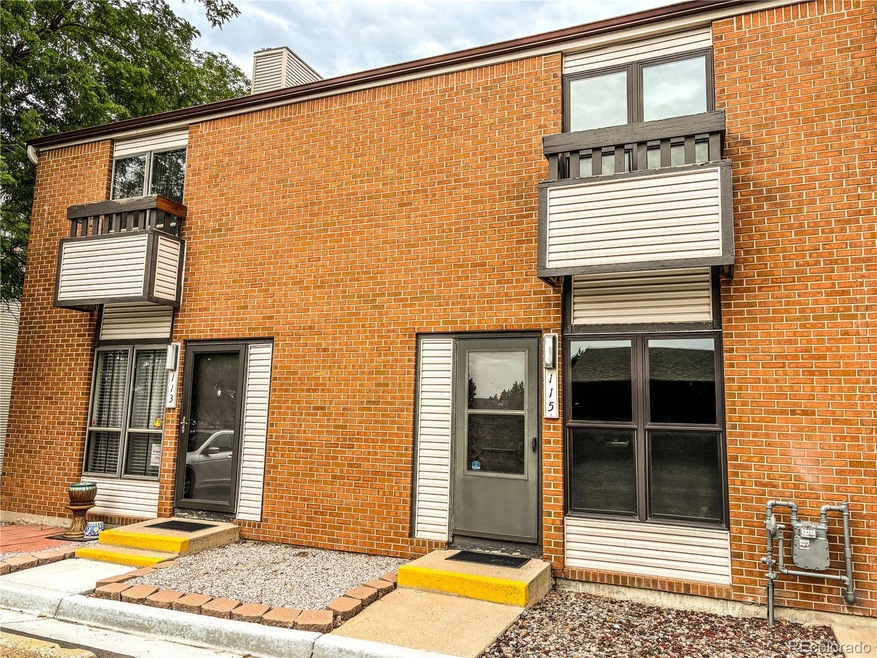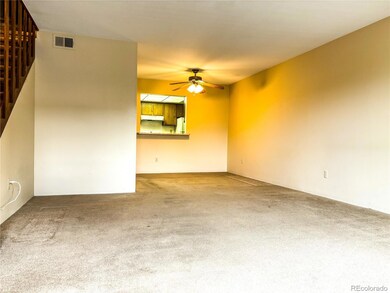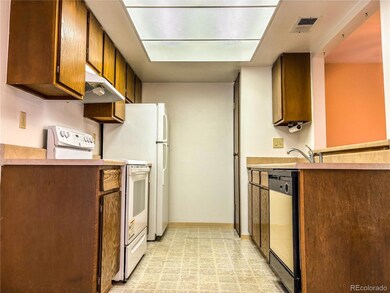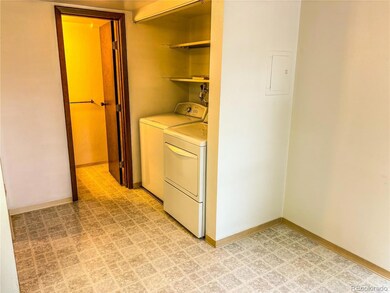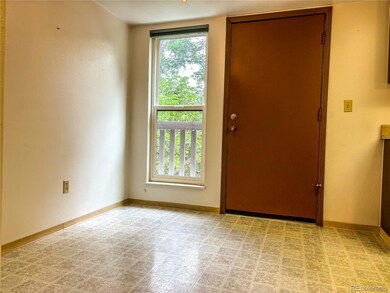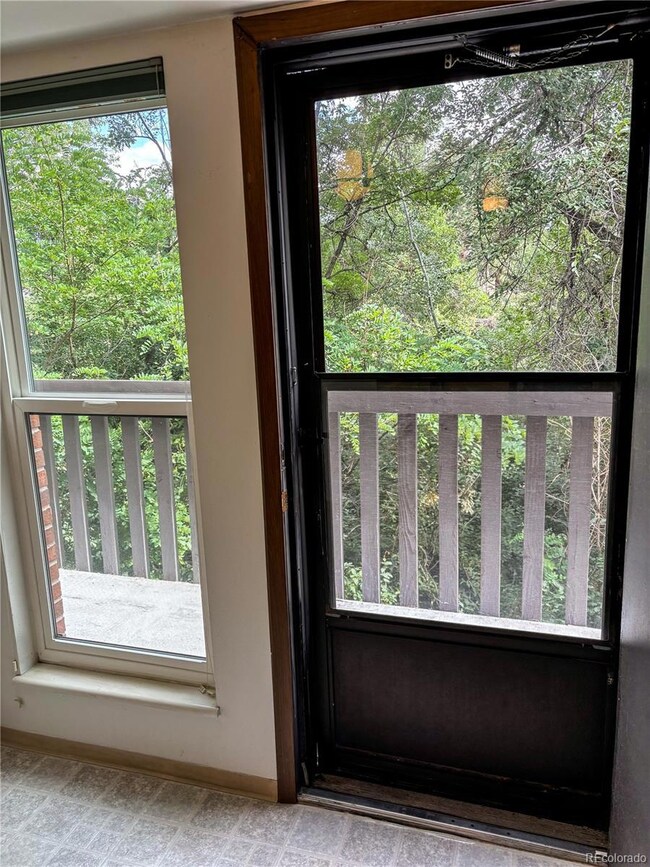
3550 S Harlan St Unit 115 Denver, CO 80235
Fort Logan NeighborhoodHighlights
- Outdoor Pool
- Deck
- Balcony
- Clubhouse
- Outdoor Water Feature
- Eat-In Kitchen
About This Home
As of September 2024Welcome to the conveniently located Harlan St, Unit 115. This spacious, two-story row home is ready for your personal touch! There is a covered carport space with storage plus loads of free community parking spaces in front of and near the building. Building 2 is situated on a gorgeously forested greenbelt, offering private and lush views from the back of the home and the back patio. Building 2 is also conveniently near the mailboxes, community parking, and the pool, clubhouse, and beautiful lake feature. Walk to the pool or relax on the clubhouse deck overlooking the lake. The location of the Pebble Creek community offers a quick hop onto 285 up to the mountains, to C-470, or east to Broadway.
Last Agent to Sell the Property
HomeSmart Brokerage Phone: 720-320-2278 License #100078245

Townhouse Details
Home Type
- Townhome
Est. Annual Taxes
- $799
Year Built
- Built in 1974
Lot Details
- Two or More Common Walls
HOA Fees
- $583 Monthly HOA Fees
Home Design
- Fixer Upper
- Brick Exterior Construction
- Frame Construction
- Composition Roof
Interior Spaces
- 1,296 Sq Ft Home
- 2-Story Property
- Ceiling Fan
- Living Room
- Dining Room
Kitchen
- Eat-In Kitchen
- Oven
- Range Hood
- Dishwasher
- Laminate Countertops
Flooring
- Carpet
- Linoleum
Bedrooms and Bathrooms
- 2 Bedrooms
Laundry
- Dryer
- Washer
Parking
- 3 Parking Spaces
- 1 Carport Space
Outdoor Features
- Outdoor Pool
- Balcony
- Deck
- Outdoor Water Feature
Schools
- Sabin Elementary School
- Strive Federal Middle School
- John F. Kennedy High School
Utilities
- Forced Air Heating and Cooling System
- Cable TV Available
Listing and Financial Details
- Assessor Parcel Number 9011-13-008
Community Details
Overview
- Association fees include gas, heat, insurance, ground maintenance, maintenance structure, recycling, sewer, snow removal, trash, water
- Pebble Creek, Cap Management Association, Phone Number (303) 832-2971
- Pebble Creek Subdivision
- Community Parking
- Seasonal Pond
- Greenbelt
Amenities
- Clubhouse
Recreation
- Community Pool
- Community Spa
- Trails
Pet Policy
- Dogs and Cats Allowed
Map
Home Values in the Area
Average Home Value in this Area
Property History
| Date | Event | Price | Change | Sq Ft Price |
|---|---|---|---|---|
| 09/30/2024 09/30/24 | Sold | $215,000 | -4.4% | $166 / Sq Ft |
| 08/24/2024 08/24/24 | For Sale | $225,000 | -- | $174 / Sq Ft |
Tax History
| Year | Tax Paid | Tax Assessment Tax Assessment Total Assessment is a certain percentage of the fair market value that is determined by local assessors to be the total taxable value of land and additions on the property. | Land | Improvement |
|---|---|---|---|---|
| 2024 | $817 | $17,010 | $2,470 | $14,540 |
| 2023 | $799 | $17,010 | $2,470 | $14,540 |
| 2022 | $543 | $13,660 | $2,560 | $11,100 |
| 2021 | $651 | $14,050 | $2,630 | $11,420 |
| 2020 | $395 | $10,650 | $2,430 | $8,220 |
| 2019 | $384 | $10,650 | $2,430 | $8,220 |
| 2018 | $310 | $8,020 | $2,240 | $5,780 |
| 2017 | $309 | $8,020 | $2,240 | $5,780 |
| 2016 | $244 | $5,980 | $2,253 | $3,727 |
| 2015 | $467 | $5,980 | $2,253 | $3,727 |
| 2014 | $364 | $4,380 | $963 | $3,417 |
Mortgage History
| Date | Status | Loan Amount | Loan Type |
|---|---|---|---|
| Open | $25,000 | FHA | |
| Open | $188,237 | FHA | |
| Previous Owner | $200,790 | New Conventional | |
| Previous Owner | $140,000 | Credit Line Revolving |
Deed History
| Date | Type | Sale Price | Title Company |
|---|---|---|---|
| Warranty Deed | $215,000 | Land Title | |
| Special Warranty Deed | $220,500 | Heritage Title Company | |
| Interfamily Deed Transfer | -- | None Available | |
| Interfamily Deed Transfer | -- | None Available | |
| Quit Claim Deed | -- | None Available |
Similar Homes in Denver, CO
Source: REcolorado®
MLS Number: 3905890
APN: 9011-13-008
- 3550 S Harlan St Unit 173
- 3550 S Harlan St Unit 174
- 3550 S Harlan St Unit 138
- 3550 S Harlan St Unit 313
- 6156 W Jefferson Ave
- 5995 W Hampden Ave Unit 3
- 5995 W Hampden Ave Unit 17
- 5995 W Hampden Ave Unit 8
- 5995 W Hampden Ave Unit 23A
- 5995 W Hampden Ave Unit 13G
- 3576 S Depew St Unit 104
- 3656 S Depew St Unit 102
- 3656 S Depew St Unit 104
- 3506 S Depew St Unit 3
- 3546 S Depew St Unit 103
- 3762 S Fenton Way
- 6000 W Floyd Ave Unit 116
- 6000 W Floyd Ave Unit 307
- 6000 W Floyd Ave Unit 105
- 6000 W Floyd Ave Unit 107
