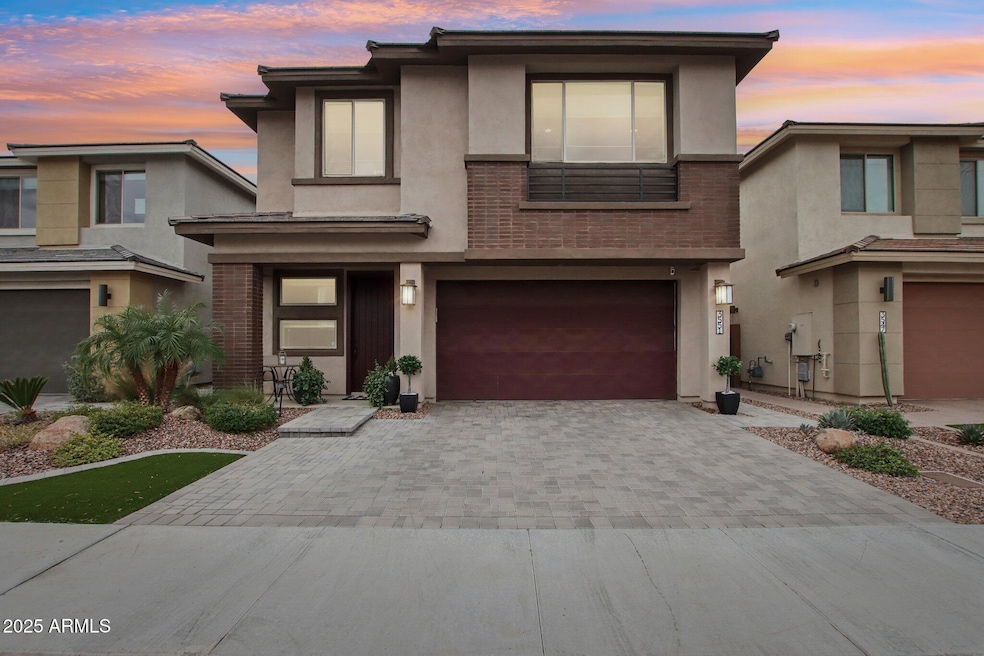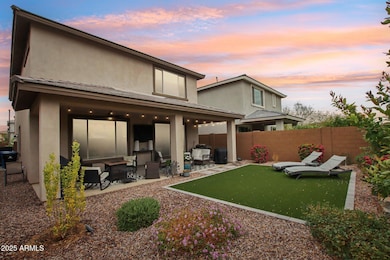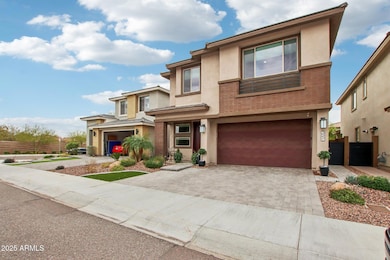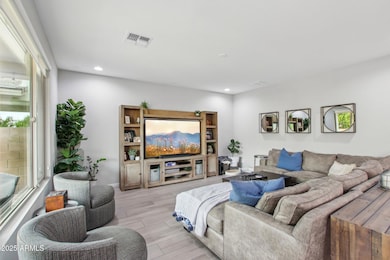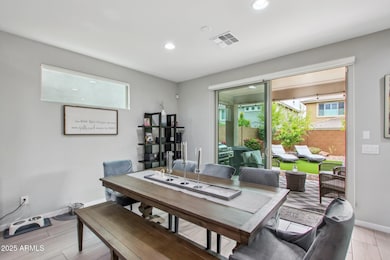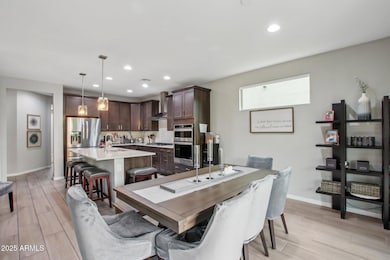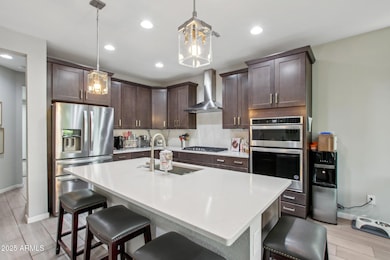
3551 E Louise Dr Phoenix, AZ 85050
Desert View NeighborhoodEstimated payment $5,408/month
Highlights
- Golf Course Community
- Fitness Center
- Clubhouse
- Wildfire Elementary School Rated A
- Mountain View
- Heated Community Pool
About This Home
Enter through the paved driveway and welcoming foyer into this meticulously maintained, newer construction (2021) home featuring 4 bedrooms, a den, a spacious loft, and 2.5 bathrooms. Ideal for family and friends, the beautifully designed McCleary floorplan boasts impressive 10-foot ceilings, French oak wood-style tile flooring, and upgraded lighting throughout. The sleek kitchen is a showstopper with quartz countertops, an oversized island, and dark taupe Maple cabinets, all opening to a spacious great room with solar-shade window treatments. The thoughtful layout offers privacy in the secluded downstairs den, or ample space for entertaining in the kitchen, upstairs loft, or within the expansive 14,000 sq. ft. Sky Crossing Community.
Home Details
Home Type
- Single Family
Est. Annual Taxes
- $2,939
Year Built
- Built in 2021
Lot Details
- 4,000 Sq Ft Lot
- Desert faces the front and back of the property
- Block Wall Fence
- Artificial Turf
HOA Fees
- $145 Monthly HOA Fees
Parking
- 2 Car Garage
- 2 Carport Spaces
Home Design
- Wood Frame Construction
- Cellulose Insulation
- Tile Roof
- Stucco
Interior Spaces
- 2,611 Sq Ft Home
- 2-Story Property
- Ceiling height of 9 feet or more
- Double Pane Windows
- ENERGY STAR Qualified Windows with Low Emissivity
- Vinyl Clad Windows
- Mountain Views
- Washer and Dryer Hookup
Kitchen
- Eat-In Kitchen
- Breakfast Bar
- Gas Cooktop
- Built-In Microwave
- Kitchen Island
Flooring
- Carpet
- Tile
Bedrooms and Bathrooms
- 4 Bedrooms
- Primary Bathroom is a Full Bathroom
- 2.5 Bathrooms
- Dual Vanity Sinks in Primary Bathroom
Schools
- Sky Crossing Elementary School
- Explorer Middle School
- Pinnacle High School
Utilities
- Cooling Available
- Heating System Uses Natural Gas
- Tankless Water Heater
- Water Softener
- High Speed Internet
- Cable TV Available
Additional Features
- Mechanical Fresh Air
- Property is near a bus stop
Listing and Financial Details
- Tax Lot 30
- Assessor Parcel Number 213-02-302
Community Details
Overview
- Association fees include ground maintenance, street maintenance
- Aam Association, Phone Number (602) 957-9191
- Built by Pulte
- Sky Crossing Parcel 18 Subdivision, Mcleary Floorplan
- FHA/VA Approved Complex
Amenities
- Clubhouse
- Recreation Room
Recreation
- Golf Course Community
- Community Playground
- Fitness Center
- Heated Community Pool
- Community Spa
- Bike Trail
Map
Home Values in the Area
Average Home Value in this Area
Tax History
| Year | Tax Paid | Tax Assessment Tax Assessment Total Assessment is a certain percentage of the fair market value that is determined by local assessors to be the total taxable value of land and additions on the property. | Land | Improvement |
|---|---|---|---|---|
| 2025 | $2,939 | $34,833 | -- | -- |
| 2024 | $2,872 | $33,174 | -- | -- |
| 2023 | $2,872 | $50,550 | $10,110 | $40,440 |
| 2022 | $2,845 | $44,910 | $8,980 | $35,930 |
| 2021 | $379 | $5,055 | $5,055 | $0 |
| 2020 | $367 | $5,385 | $5,385 | $0 |
Property History
| Date | Event | Price | Change | Sq Ft Price |
|---|---|---|---|---|
| 04/22/2025 04/22/25 | Price Changed | $899,000 | -2.8% | $344 / Sq Ft |
| 03/26/2025 03/26/25 | For Sale | $925,000 | 0.0% | $354 / Sq Ft |
| 05/30/2023 05/30/23 | Rented | $4,000 | 0.0% | -- |
| 05/10/2023 05/10/23 | Under Contract | -- | -- | -- |
| 04/28/2023 04/28/23 | For Rent | $4,000 | 0.0% | -- |
| 09/28/2021 09/28/21 | Sold | $787,990 | -1.3% | $302 / Sq Ft |
| 08/11/2021 08/11/21 | Pending | -- | -- | -- |
| 07/30/2021 07/30/21 | For Sale | $797,990 | -- | $306 / Sq Ft |
Deed History
| Date | Type | Sale Price | Title Company |
|---|---|---|---|
| Warranty Deed | $787,990 | Pgp Title Inc | |
| Warranty Deed | $2,059,154 | -- |
Mortgage History
| Date | Status | Loan Amount | Loan Type |
|---|---|---|---|
| Open | $611,250 | New Conventional | |
| Closed | $500,000 | Credit Line Revolving | |
| Closed | $381,040 | Purchase Money Mortgage |
Similar Homes in the area
Source: Arizona Regional Multiple Listing Service (ARMLS)
MLS Number: 6837156
APN: 213-02-302
- 3551 E Louise Dr
- 3659 E Louise Dr
- 22318 N 36th St
- 3525 E Robin Ln
- 22421 N 34th St
- 3713 E Cat Balue Dr
- 3737 E Donald Dr
- 3730 E Cat Balue Dr
- 3260 E Pike St
- 3125 E Louise Dr
- 3110 E Cat Balue Dr
- 21804 N 38th Place
- 22217 N Freemont Rd
- 3773 E Donald Dr
- 3901 E Pinnacle Peak Rd Unit 4
- 3901 E Pinnacle Peak Rd Unit 191
- 3901 E Pinnacle Peak Rd Unit 415
- 3901 E Pinnacle Peak Rd Unit 176
- 3901 E Pinnacle Peak Rd Unit 80
- 3901 E Pinnacle Peak Rd Unit 158
