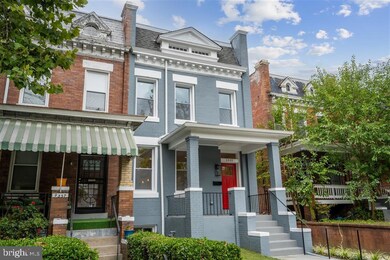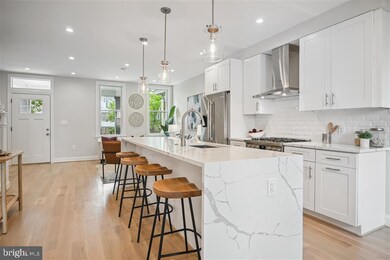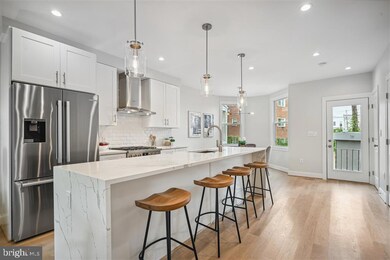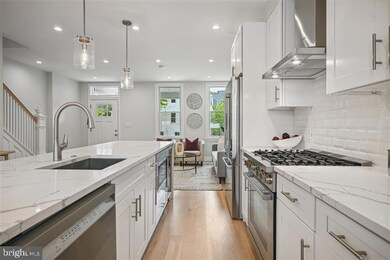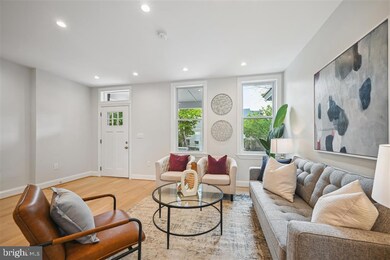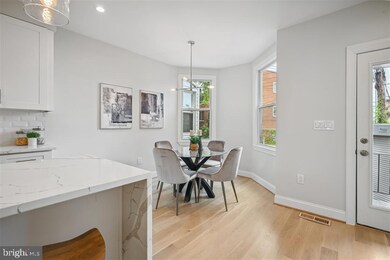
3555 Holmead Place NW Washington, DC 20010
Columbia Heights NeighborhoodHighlights
- Gourmet Kitchen
- Colonial Architecture
- Corner Lot
- Open Floorplan
- Wood Flooring
- 5-minute walk to Petworth Meditation Garden
About This Home
As of February 2025**Seller offering a credit to lower your mortgage payment** Stunning renovation of a fantastic end unit row home in Columbia Heights! Top of the line finishes abound in this complete remodel of a beautiful property. Enjoy the open floor plan on the first floor as it flows from a great living area into a gourmet kitchen with large waterfall island and on to a sit down dining area in the rear. Kitchen has Quartz countertops and high end Bosch stainless steel appliances along w all new cabinetry and plenty of seating area. Built in under cabinet microwave and wine fridge as well. First floor also boasts a half bath and coat closet. Master bedroom on 2nd floor has a ensuite bath w dual vanity and a large shower w rain head and custom Euro glass enclosure for a spa like feel. Master also has a walk in closet. 2nd floor has a full bath in hall and 2 good size bedrooms as well. Fully finished basement has a bedroom, full bath, living area with wetbar/ kitchenette, its own separate washer dryer hookup and separate entrance to outside. Great rental potential! First and second floors have gorgeous gleaming 5" white oak hardwood floor throughout. Basement floor is imported porcelain tile. Other amenities include recessed LED lighting throughout entire home, rooms and living areas all pre wired for ethernet, Nest thermostat technology, Ring video doorbell. House has high ceilings and tons of natural light. Rear yard is enclosed by a privacy fence, finished with decorative pavers and can be used for outdoor gathering or as parking. Roll up steel garage door has remote opener and touch pad code as well for convenience and enhanced security. This home was gutted back to the studs to install all new systems- plumbing, electrical, HVAC, insulation, windows, doors, floors, lighting, etc. Home sits on quiet, beautifully tree lined street that is peaceful yet in the heart of the city! Just a few blocks walk to restaurants, shopping and two metro stations.
Townhouse Details
Home Type
- Townhome
Est. Annual Taxes
- $6,143
Year Built
- Built in 1910
Lot Details
- 1,520 Sq Ft Lot
- Landscaped
Home Design
- Semi-Detached or Twin Home
- Colonial Architecture
- Federal Architecture
- Brick Exterior Construction
- Architectural Shingle Roof
- Cement Siding
Interior Spaces
- Property has 3.5 Levels
- Open Floorplan
- Wet Bar
- Brick Wall or Ceiling
- Ceiling height of 9 feet or more
- Recessed Lighting
- Wood Flooring
- Stacked Electric Washer and Dryer
Kitchen
- Gourmet Kitchen
- Gas Oven or Range
- Six Burner Stove
- Range Hood
- Built-In Microwave
- Dishwasher
- Stainless Steel Appliances
- Kitchen Island
- Upgraded Countertops
- Disposal
Bedrooms and Bathrooms
Finished Basement
- Basement Fills Entire Space Under The House
- Walk-Up Access
- Rear Basement Entry
- Sump Pump
- Laundry in Basement
Parking
- Stone Driveway
- Paved Parking
- Secure Parking
- Fenced Parking
Outdoor Features
- Enclosed patio or porch
- Exterior Lighting
Utilities
- Forced Air Heating System
- 200+ Amp Service
- Natural Gas Water Heater
Community Details
- No Home Owners Association
- Columbia Heights Subdivision
Listing and Financial Details
- Tax Lot 133
- Assessor Parcel Number 2828//0133
Map
Home Values in the Area
Average Home Value in this Area
Property History
| Date | Event | Price | Change | Sq Ft Price |
|---|---|---|---|---|
| 02/21/2025 02/21/25 | Sold | $870,000 | -3.3% | $461 / Sq Ft |
| 01/23/2025 01/23/25 | Pending | -- | -- | -- |
| 01/03/2025 01/03/25 | Price Changed | $899,900 | -1.6% | $477 / Sq Ft |
| 11/15/2024 11/15/24 | Price Changed | $914,900 | -1.1% | $485 / Sq Ft |
| 10/17/2024 10/17/24 | Price Changed | $924,900 | -1.6% | $490 / Sq Ft |
| 09/18/2024 09/18/24 | Price Changed | $939,900 | -2.1% | $498 / Sq Ft |
| 09/05/2024 09/05/24 | Price Changed | $959,900 | -1.5% | $509 / Sq Ft |
| 08/14/2024 08/14/24 | Price Changed | $974,900 | -1.5% | $517 / Sq Ft |
| 07/25/2024 07/25/24 | For Sale | $989,900 | +85.0% | $525 / Sq Ft |
| 12/15/2023 12/15/23 | Sold | $535,000 | -14.4% | $312 / Sq Ft |
| 11/16/2023 11/16/23 | Pending | -- | -- | -- |
| 10/01/2023 10/01/23 | Price Changed | $625,000 | -7.4% | $364 / Sq Ft |
| 05/26/2023 05/26/23 | Price Changed | $675,000 | -3.6% | $393 / Sq Ft |
| 03/22/2023 03/22/23 | For Sale | $700,000 | -- | $408 / Sq Ft |
Tax History
| Year | Tax Paid | Tax Assessment Tax Assessment Total Assessment is a certain percentage of the fair market value that is determined by local assessors to be the total taxable value of land and additions on the property. | Land | Improvement |
|---|---|---|---|---|
| 2024 | $6,143 | $722,750 | $464,540 | $258,210 |
| 2023 | $1,718 | $719,350 | $460,950 | $258,400 |
| 2022 | $1,706 | $671,470 | $438,060 | $233,410 |
| 2021 | $1,634 | $657,180 | $431,590 | $225,590 |
| 2020 | $1,559 | $644,890 | $430,530 | $214,360 |
| 2019 | $1,488 | $621,800 | $407,650 | $214,150 |
| 2018 | $1,424 | $599,270 | $0 | $0 |
| 2017 | $1,298 | $569,610 | $0 | $0 |
| 2016 | $1,183 | $506,300 | $0 | $0 |
| 2015 | $1,076 | $453,640 | $0 | $0 |
| 2014 | $983 | $369,000 | $0 | $0 |
Mortgage History
| Date | Status | Loan Amount | Loan Type |
|---|---|---|---|
| Open | $675,000 | New Conventional | |
| Previous Owner | $643,350 | Construction |
Deed History
| Date | Type | Sale Price | Title Company |
|---|---|---|---|
| Deed | $870,000 | Community Title | |
| Deed | $535,000 | Old Republic Title |
Similar Homes in Washington, DC
Source: Bright MLS
MLS Number: DCDC2151968
APN: 2828-0133
- 3646 13th St NW Unit 1
- 3646 13th St NW Unit 2
- 3650 13th St NW
- 1317 Spring Rd NW Unit 3
- 1349 Parkwood Place NW
- 3701 13th St NW Unit 10
- 1364 Perry Place NW
- 1364 Perry Place NW Unit 1
- 1364 Perry Place NW Unit 2
- 1361 Spring Rd NW
- 1370 Perry Place NW
- 3527 14th St NW Unit 2
- 1380 Quincy St NW Unit 3-B
- 1380 Quincy St NW Unit 3E
- 1341 Quincy St NW
- 3511 14th St NW Unit 4
- 1340 Otis Place NW Unit 302
- 3489 Holmead Place NW
- 3641 11th St NW
- 3604 11th St NW

