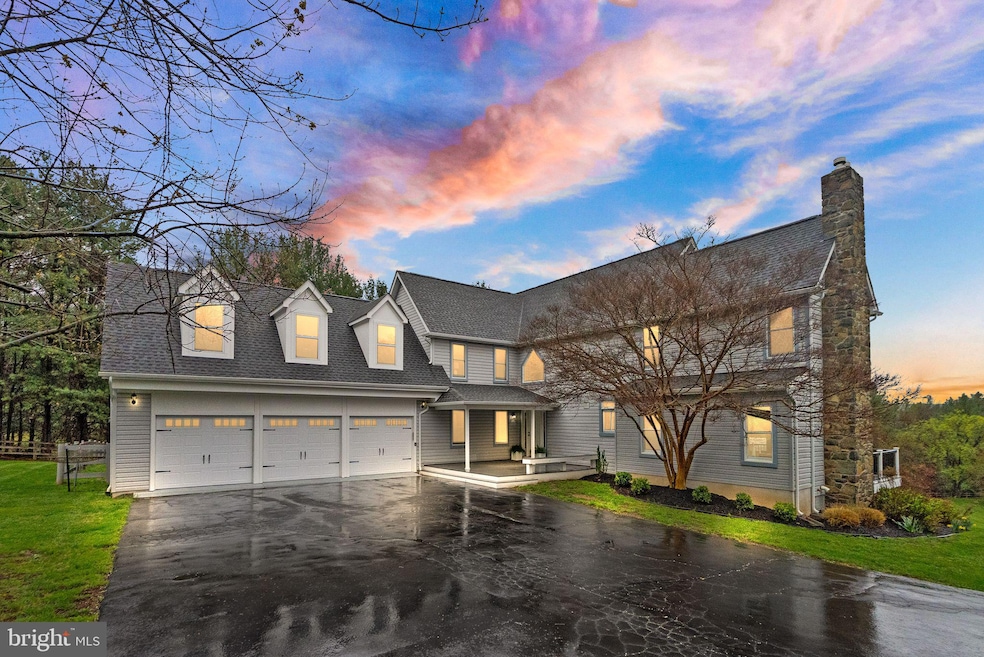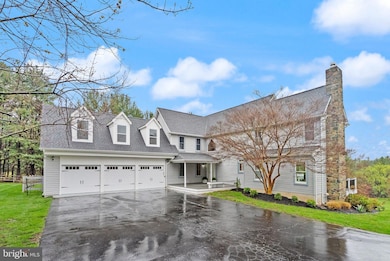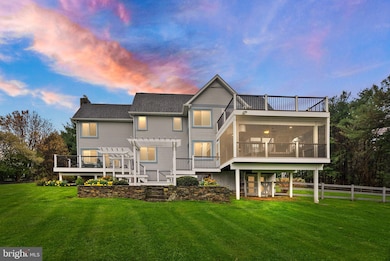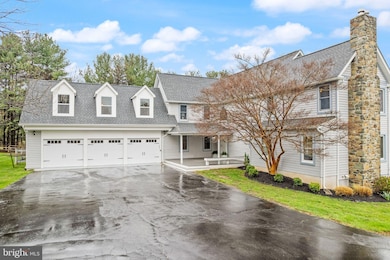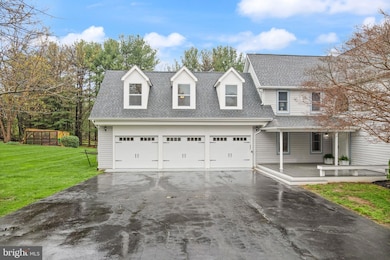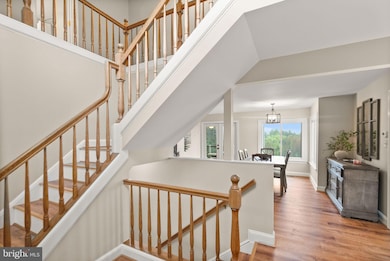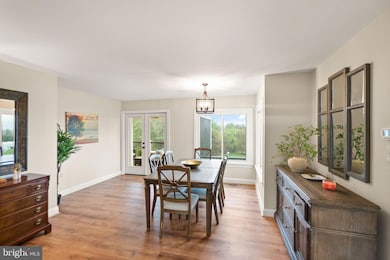
35571 Suffolk Ln Purcellville, VA 20132
Estimated payment $7,673/month
Highlights
- Very Popular Property
- Eat-In Gourmet Kitchen
- Colonial Architecture
- Woodgrove High School Rated A
- Scenic Views
- Deck
About This Home
This expansive 4,228 sq ft home offers 5 bedrooms, 5 full bathrooms, and incredible indoor-outdoor living. In 2024, a three-car garage addition was completed, featuring pristine epoxy floors and its own mini split HVAC system—perfect for projects, hobbies, or additional storage space.Major updates throughout the home include both HVAC systems being replaced in 2024, new gutters installed in 2024, and a new washer and dryer also added in 2024. In 2022, the entire house was professionally painted, and new flooring was installed throughout. The kitchen was fully remodeled in 2024.The kitchen is now a chef’s dream with shaker-style cabinets, stainless steel appliances, and a Thermador professional range and oven—flowing seamlessly into the main living space, anchored by a cozy stone gas fireplace.A brand new roof and upper-level addition above the garage includes a full bathroom, providing flexibility for guests, a home office, or extended family.Other features include a whole-house generator, active radon system, two large HVAC systems plus garage mini split, and an in-ground propane tank for added peace of mind.The main level offers updated vinyl flooring, a full bathroom with a refreshed vanity top, a main-level bedroom, and a mudroom/laundry area with butcher block counters, utility sink, and built-ins.Outdoor living shines with a screened-in porch and multiple decks—off the kitchen, upstairs, downstairs, and even from a secondary bedroom—perfect for soaking in the unbelievable views.The primary suite is a true escape, with a gas fireplace, two cedar-lined walk-in closets, and an ensuite bath featuring an upgraded vanity, jetted tub, stand-up shower, and separate water closet. Upstairs also includes a Jack and Jill bathroom with dual vanities, modern tile, and built-in medicine cabinets.The finished walk-out basement offers bonus living space, a second kitchen with double sink and refrigerator, and a beautifully renovated full bathroom.This property blends privacy, luxury, and thoughtful updates throughout—all for $1,240,000.
Open House Schedule
-
Sunday, April 27, 202512:00 to 2:00 pm4/27/2025 12:00:00 PM +00:004/27/2025 2:00:00 PM +00:00Add to Calendar
Home Details
Home Type
- Single Family
Est. Annual Taxes
- $8,265
Year Built
- Built in 1994 | Remodeled in 2022
Lot Details
- 3.23 Acre Lot
- Cul-De-Sac
- Partially Fenced Property
- Landscaped
- Cleared Lot
- Backs to Trees or Woods
- Property is zoned A10
HOA Fees
- $63 Monthly HOA Fees
Parking
- 3 Car Attached Garage
- Garage Door Opener
Property Views
- Scenic Vista
- Woods
- Mountain
Home Design
- Colonial Architecture
- Asphalt Roof
- Stone Siding
- Vinyl Siding
- Concrete Perimeter Foundation
Interior Spaces
- Property has 3 Levels
- Two Story Ceilings
- Ceiling Fan
- 2 Fireplaces
- Fireplace Mantel
- Gas Fireplace
- Window Treatments
- Wood Frame Window
- Family Room
- Living Room
- Formal Dining Room
- Den
- Storage Room
- Utility Room
- Wood Flooring
Kitchen
- Eat-In Gourmet Kitchen
- Breakfast Area or Nook
- Stove
- Ice Maker
- Dishwasher
- Kitchen Island
- Disposal
Bedrooms and Bathrooms
- En-Suite Primary Bedroom
- En-Suite Bathroom
- Walk-In Closet
- Whirlpool Bathtub
Laundry
- Laundry Room
- Dryer
- Washer
Basement
- Walk-Out Basement
- Basement Fills Entire Space Under The House
- Natural lighting in basement
Outdoor Features
- Deck
- Patio
- Shed
- Porch
Schools
- Mountain View Elementary School
- Harmony Middle School
- Woodgrove High School
Utilities
- Forced Air Zoned Heating and Cooling System
- Heating System Powered By Leased Propane
- Well
- Propane Water Heater
- Septic Equal To The Number Of Bedrooms
Listing and Financial Details
- Tax Lot 15
- Assessor Parcel Number 579184609000
Community Details
Overview
- Association fees include management, insurance, reserve funds, road maintenance, snow removal
- Dunthorpe Farms HOA
- Built by DEHART
- Dunthorpe Farms Subdivision, Custom Floorplan
Amenities
- Common Area
Map
Home Values in the Area
Average Home Value in this Area
Tax History
| Year | Tax Paid | Tax Assessment Tax Assessment Total Assessment is a certain percentage of the fair market value that is determined by local assessors to be the total taxable value of land and additions on the property. | Land | Improvement |
|---|---|---|---|---|
| 2024 | $8,265 | $955,500 | $202,800 | $752,700 |
| 2023 | $8,180 | $934,830 | $202,100 | $732,730 |
| 2022 | $6,075 | $682,530 | $182,100 | $500,430 |
| 2021 | $5,987 | $610,870 | $162,100 | $448,770 |
| 2020 | $6,107 | $590,060 | $162,100 | $427,960 |
| 2019 | $5,826 | $557,500 | $162,100 | $395,400 |
| 2018 | $5,834 | $537,690 | $162,100 | $375,590 |
| 2017 | $6,058 | $538,500 | $162,100 | $376,400 |
| 2016 | $5,779 | $504,730 | $0 | $0 |
| 2015 | $5,843 | $352,670 | $0 | $352,670 |
| 2014 | $5,491 | $330,950 | $0 | $330,950 |
Property History
| Date | Event | Price | Change | Sq Ft Price |
|---|---|---|---|---|
| 04/24/2025 04/24/25 | For Sale | $1,240,000 | -- | $287 / Sq Ft |
Deed History
| Date | Type | Sale Price | Title Company |
|---|---|---|---|
| Deed | $815,000 | First American Title | |
| Warranty Deed | $785,000 | -- | |
| Deed | $60,000 | -- |
Mortgage History
| Date | Status | Loan Amount | Loan Type |
|---|---|---|---|
| Open | $100,000 | Credit Line Revolving | |
| Open | $565,000 | New Conventional | |
| Previous Owner | $628,000 | New Conventional |
Similar Homes in Purcellville, VA
Source: Bright MLS
MLS Number: VALO2092758
APN: 579-18-4609
- 35435 Appalachian Trail Rd
- 36111 Ashby Farm Cir
- 35940 Birch Hollow Ln
- 81 Shannondale Rd
- 344 Honeysuckle Ln
- 228 Applejack Ln
- 0 Johnnycake Ln Unit 11470799
- 0 Johnnycake Ln Unit 11447736
- 282 Rolling Ln
- 40 Crooked Rd
- 212 Skyline Trail
- 15645 Ashbury Church Rd
- 15375 Ashbury Overlook Ln
- 559 Johnnycake Ln
- 17000 Charlesbourg Place
- 0 Stony Point Rd
- 109 Mountain Quail Run
- 0 Terrapin Rd
- 529 Multnomah Ln
- 67 Wild Turkey Ct
