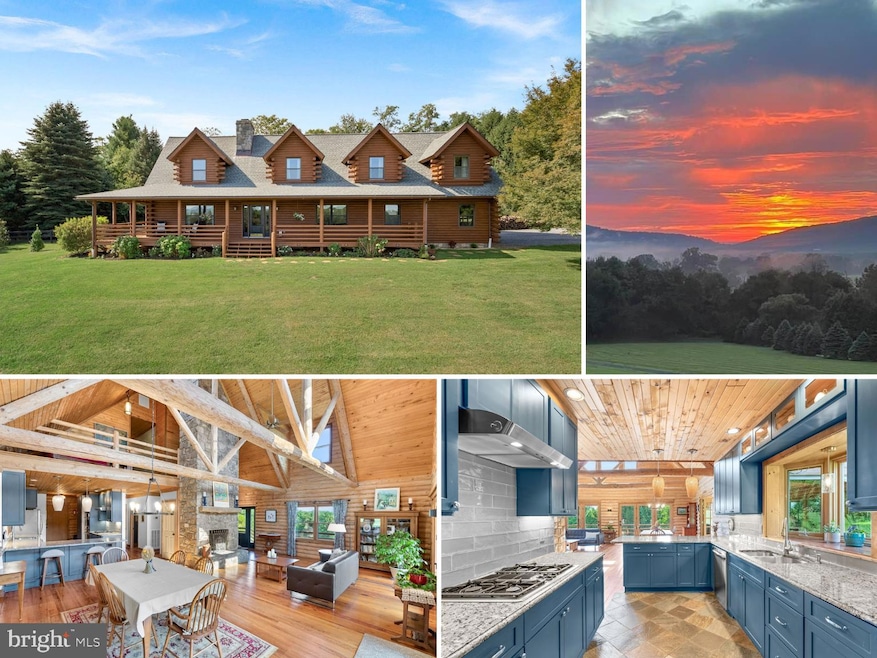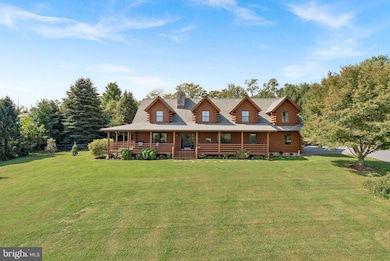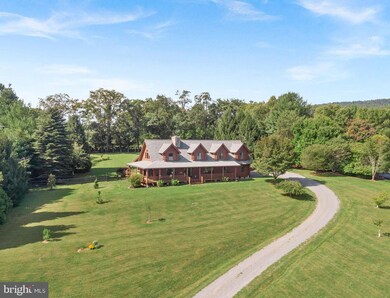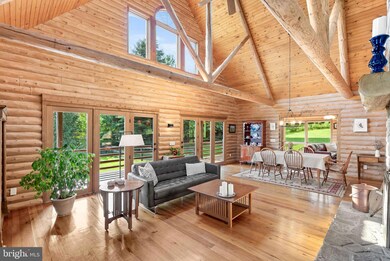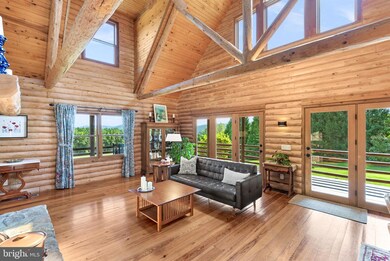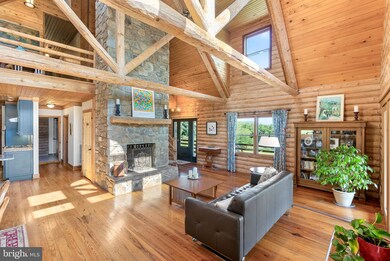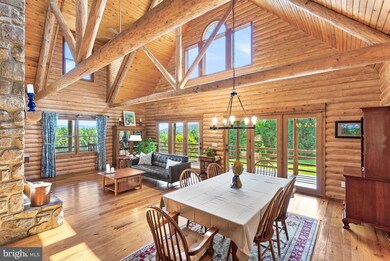
35585 Suffolk Ln Purcellville, VA 20132
Highlights
- Panoramic View
- Open Floorplan
- Partially Wooded Lot
- Woodgrove High School Rated A
- Deck
- Cathedral Ceiling
About This Home
As of October 2024Perched 770’ high on a hilltop at the base of the Blue Ridge Mountains with Views of Hillsboro Gap, this home is stunning! | White Cedar Hand Hewn Logs, Cedar Floors, Tongue & Groove Ceilings, & Suspended Log Beams Contribute to the Upscale and Authentic Log Home Aesthetic | Soaring Two-Story Ceilings in the Foyer, Great Room, and Dining Room | Open Concept Floorplan with Two-Story River Rock Woodburning Fireplace Rising in the Center | Picture Windows & Doors Lead to the Wraparound Porch | Designer Kitchen with Custom Painted Cabinets, Granite Countertops, Stainless Appliances, Great Lighting & Dining Peninsula | Fantastic Sunroom with Terracotta Brick Floor & Views in all Directions | Convenient Mudroom/Laundry Room off Kitchen | Main Level has Bedroom & Updated Full Bath with Roll-In Frameless Glass Shower | Spacious Primary Suite has Cozy Wood Walls & Ceiling and a Private Balcony | Updated Primary Bath has Radiant Heat Floors, Frameless Glass Shower, Dual Sink Vanity with Quartz Countertops, Two Large Linen Closets | Secondary Bedrooms are Generously Sized | Large Hall Bathroom has Ceramic Tile Floor and Extended Vanity | 42’ x 37’ Unfinished Walk-Up Basement has 9’ Ceilings, a Work Sink, 3-Piece Plumbing Rough-In, and Endless Potential | Oversized 700sf Garage | Saved the Best for Last – the AMAZING Wraparound Porch! Welcome Guests, Enjoy the Breeze, Take in the Views! Over 600sf of Covered Outdoor Space! | Sweeping Porch ends at Uncovered Deck Space, Perfect for Grilling and Dining | 3+ Acres of Lush Lawn and Landscaping – Hardwood, Coniferous, and Fruit Trees and Perennial Garden | MANY RECENT UPGRADES Including Entire Home Washed Caulked, and Stained (2024), New Front Porch Posts & Rails (2024), Low-Voltage Exterior/Landscape Lighting (2024), 22 Trees Recently Planted Including a Mini Orchard with Apple & Peach Trees (2024), New Basement Exterior Door (2024), New Humidifier Installed (2024), Main Floor Bedroom Painted (2024), New GE Dryer (2024), New GE Washer (2023), Chimney Seal & New Cap Added (2023), Kitchen Cabinets, Primary Bedroom, Entrance Hall, Kitchen, and Main Floor Walls Painted (2023), Frost-Free Well Hydrant Installed (2022), Backyard Fence Installed (2022), Kitchen Appliances Replaced (2021), Roof Replaced with Enhanced Warranty (2020), Furnace & Air Conditioner Replaced (2020)
Home Details
Home Type
- Single Family
Est. Annual Taxes
- $7,419
Year Built
- Built in 1992 | Remodeled in 2021
Lot Details
- 3.06 Acre Lot
- Rural Setting
- Landscaped
- Open Lot
- Partially Wooded Lot
- Backs to Trees or Woods
- Back and Front Yard
- Property is in very good condition
- Property is zoned A10
HOA Fees
- $63 Monthly HOA Fees
Parking
- 2 Car Attached Garage
- 4 Driveway Spaces
- Oversized Parking
- Parking Storage or Cabinetry
- Side Facing Garage
- Gravel Driveway
Property Views
- Panoramic
- Scenic Vista
- Mountain
- Garden
Home Design
- Log Cabin
- Block Foundation
- Log Walls
- Wood Walls
- Architectural Shingle Roof
- Log Siding
Interior Spaces
- Property has 3 Levels
- Open Floorplan
- Bar
- Beamed Ceilings
- Wood Ceilings
- Cathedral Ceiling
- Ceiling Fan
- Skylights
- Wood Burning Fireplace
- Stone Fireplace
- Fireplace Mantel
- Atrium Windows
- French Doors
- Insulated Doors
- Entrance Foyer
- Great Room
- Family Room Off Kitchen
- Dining Room
- Loft
- Sun or Florida Room
- Basement Fills Entire Space Under The House
Kitchen
- Breakfast Area or Nook
- Built-In Double Oven
- Gas Oven or Range
- Cooktop
- Built-In Microwave
- Ice Maker
- Dishwasher
- Stainless Steel Appliances
- Upgraded Countertops
- Disposal
Flooring
- Solid Hardwood
- Ceramic Tile
Bedrooms and Bathrooms
- En-Suite Primary Bedroom
- En-Suite Bathroom
- Bathtub with Shower
- Walk-in Shower
Laundry
- Laundry Room
- Laundry on main level
- Dryer
- Washer
Accessible Home Design
- Roll-in Shower
Outdoor Features
- Balcony
- Deck
- Exterior Lighting
- Porch
Schools
- Mountain View Elementary School
- Harmony Middle School
- Woodgrove High School
Utilities
- Forced Air Zoned Heating and Cooling System
- Air Source Heat Pump
- Heating System Powered By Owned Propane
- Vented Exhaust Fan
- Programmable Thermostat
- Water Treatment System
- Well
- Propane Water Heater
- Septic Equal To The Number Of Bedrooms
Community Details
- Association fees include road maintenance, snow removal
- Built by Heritage Country Homes
- Dunthorpe Farms Subdivision
Listing and Financial Details
- Assessor Parcel Number 580486297000
Map
Home Values in the Area
Average Home Value in this Area
Property History
| Date | Event | Price | Change | Sq Ft Price |
|---|---|---|---|---|
| 10/30/2024 10/30/24 | Sold | $969,969 | 0.0% | $360 / Sq Ft |
| 09/12/2024 09/12/24 | Pending | -- | -- | -- |
| 09/12/2024 09/12/24 | For Sale | $969,969 | +10.2% | $360 / Sq Ft |
| 06/08/2022 06/08/22 | Sold | $879,900 | +6.0% | $324 / Sq Ft |
| 04/23/2022 04/23/22 | Pending | -- | -- | -- |
| 04/21/2022 04/21/22 | For Sale | $829,900 | -- | $306 / Sq Ft |
Tax History
| Year | Tax Paid | Tax Assessment Tax Assessment Total Assessment is a certain percentage of the fair market value that is determined by local assessors to be the total taxable value of land and additions on the property. | Land | Improvement |
|---|---|---|---|---|
| 2024 | $7,420 | $857,760 | $200,700 | $657,060 |
| 2023 | $7,534 | $861,030 | $200,500 | $660,530 |
| 2022 | $5,814 | $653,260 | $180,500 | $472,760 |
| 2021 | $5,755 | $587,240 | $160,500 | $426,740 |
| 2020 | $5,944 | $574,340 | $160,500 | $413,840 |
| 2019 | $5,693 | $544,770 | $160,500 | $384,270 |
| 2018 | $5,656 | $521,300 | $160,500 | $360,800 |
| 2017 | $5,820 | $517,310 | $160,500 | $356,810 |
| 2016 | $5,650 | $493,420 | $0 | $0 |
| 2015 | $5,557 | $329,080 | $0 | $329,080 |
| 2014 | $5,220 | $308,980 | $0 | $308,980 |
Mortgage History
| Date | Status | Loan Amount | Loan Type |
|---|---|---|---|
| Open | $590,000 | New Conventional | |
| Previous Owner | $659,000 | New Conventional | |
| Previous Owner | $95,000 | Credit Line Revolving | |
| Previous Owner | $568,000 | Stand Alone Refi Refinance Of Original Loan | |
| Previous Owner | $572,500 | Stand Alone Refi Refinance Of Original Loan | |
| Previous Owner | $576,725 | FHA | |
| Previous Owner | $452,000 | New Conventional |
Deed History
| Date | Type | Sale Price | Title Company |
|---|---|---|---|
| Deed | -- | None Listed On Document | |
| Deed | $969,969 | Chicago Title | |
| Warranty Deed | $879,900 | Chicago Title | |
| Deed | $565,000 | -- |
Similar Homes in Purcellville, VA
Source: Bright MLS
MLS Number: VALO2079680
APN: 580-48-6297
- 35571 Suffolk Ln
- 35435 Appalachian Trail Rd
- 36111 Ashby Farm Cir
- 35940 Birch Hollow Ln
- 81 Shannondale Rd
- 344 Honeysuckle Ln
- 228 Applejack Ln
- 0 Johnnycake Ln Unit 11470799
- 0 Johnnycake Ln Unit 11447736
- 282 Rolling Ln
- 15645 Ashbury Church Rd
- 212 Skyline Trail
- 40 Crooked Rd
- 15375 Ashbury Overlook Ln
- 559 Johnnycake Ln
- 0 Stony Point Rd
- 17000 Charlesbourg Place
- 109 Mountain Quail Run
- 0 Terrapin Rd
- 0 Charles Town Pike Unit VALO2084326
