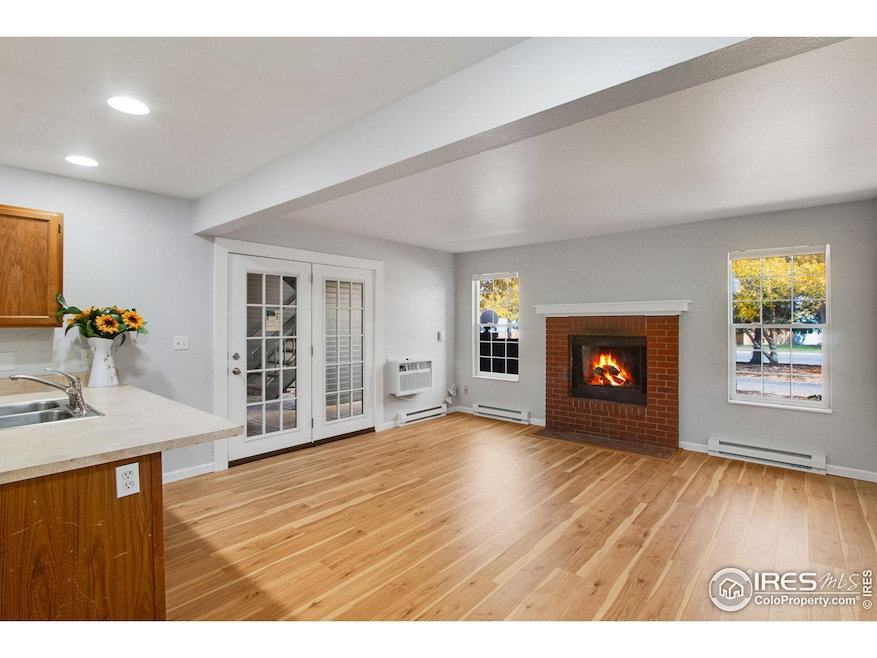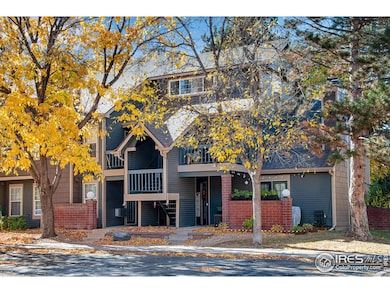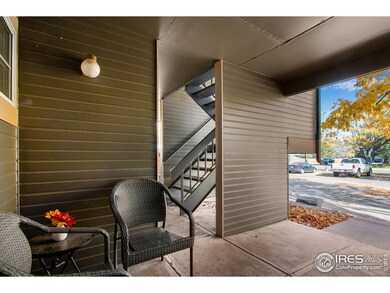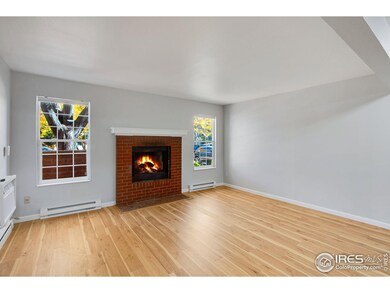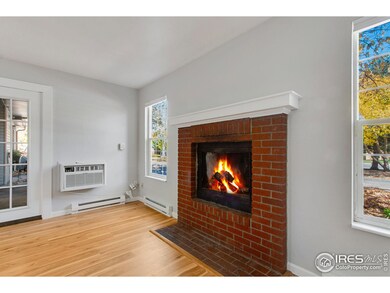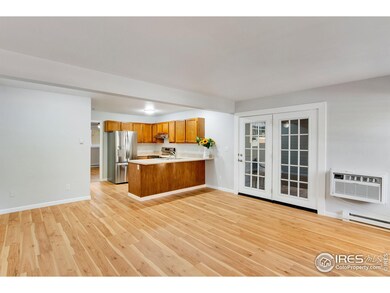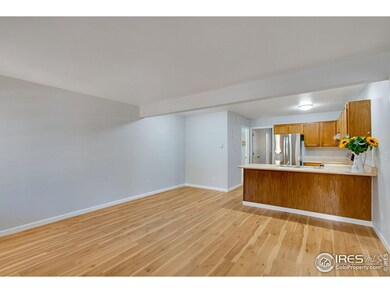
3565 Windmill Dr Unit N3 Fort Collins, CO 80526
Estimated payment $1,763/month
Highlights
- Open Floorplan
- Contemporary Architecture
- Air Conditioning
- Beattie Elementary School Rated 9+
- Walk-In Closet
- Park
About This Home
Excellent opportunity for investment property or first time home buyer! Gorgeous ground level condo in prime location with low HOA dues. Tons of upgrades including new doors, paint, light fixtures, flooring throughout, even the air conditioner is new! Open floorplan includes kitchen with brand new appliances and fixtures, dining area and fireplace in living room. Large bedroom has walk in closet and the spacious bathroom has been completely updated. The only thing left to do is cabinets and maybe countertops in the kitchen and the Seller is offering a reasonable concession to Buyer to cover that! The outside area is quaint and convenient. Porch area for morning coffee and a nice, versatile "bonus" space to store your bike or have flowers or even a small table. This Seller even installed a new bluetooth doorbell with multiple sound selections! Definitely worth a look.
Townhouse Details
Home Type
- Townhome
Est. Annual Taxes
- $1,032
Year Built
- Built in 1984
Lot Details
- No Units Located Below
HOA Fees
- $142 Monthly HOA Fees
Home Design
- Contemporary Architecture
- Wood Frame Construction
- Composition Roof
Interior Spaces
- 608 Sq Ft Home
- 1-Story Property
- Open Floorplan
- Ceiling Fan
- Window Treatments
- Living Room with Fireplace
- Luxury Vinyl Tile Flooring
- Washer and Dryer Hookup
Kitchen
- Electric Oven or Range
- Microwave
- Dishwasher
Bedrooms and Bathrooms
- 1 Bedroom
- Walk-In Closet
- 1 Full Bathroom
Schools
- Beattie Elementary School
- Blevins Middle School
- Rocky Mountain High School
Utilities
- Air Conditioning
- Baseboard Heating
- Cable TV Available
Listing and Financial Details
- Assessor Parcel Number R1180533
Community Details
Overview
- Association fees include common amenities, trash, snow removal, ground maintenance, maintenance structure
- Chestnut Village Subdivision
Recreation
- Park
Map
Home Values in the Area
Average Home Value in this Area
Tax History
| Year | Tax Paid | Tax Assessment Tax Assessment Total Assessment is a certain percentage of the fair market value that is determined by local assessors to be the total taxable value of land and additions on the property. | Land | Improvement |
|---|---|---|---|---|
| 2025 | $1,032 | $14,988 | $4,824 | $10,164 |
| 2024 | $1,032 | $14,988 | $4,824 | $10,164 |
| 2022 | $1,140 | $12,072 | $2,085 | $9,987 |
| 2021 | $1,152 | $12,420 | $2,145 | $10,275 |
| 2020 | $1,161 | $12,405 | $2,145 | $10,260 |
| 2019 | $1,166 | $12,405 | $2,145 | $10,260 |
| 2018 | $896 | $9,835 | $2,160 | $7,675 |
| 2017 | $893 | $9,835 | $2,160 | $7,675 |
| 2016 | $707 | $7,745 | $2,388 | $5,357 |
| 2015 | $702 | $7,750 | $2,390 | $5,360 |
| 2014 | $594 | $6,510 | $2,390 | $4,120 |
Property History
| Date | Event | Price | Change | Sq Ft Price |
|---|---|---|---|---|
| 01/15/2025 01/15/25 | Price Changed | $275,000 | -3.5% | $452 / Sq Ft |
| 11/07/2024 11/07/24 | For Sale | $285,000 | -- | $469 / Sq Ft |
Deed History
| Date | Type | Sale Price | Title Company |
|---|---|---|---|
| Warranty Deed | $85,000 | Land Title Guarantee Company | |
| Special Warranty Deed | -- | None Available | |
| Trustee Deed | $96,884 | None Available | |
| Warranty Deed | $94,000 | -- | |
| Warranty Deed | $63,900 | -- | |
| Warranty Deed | $63,900 | -- |
Mortgage History
| Date | Status | Loan Amount | Loan Type |
|---|---|---|---|
| Open | $73,300 | New Conventional | |
| Closed | $76,500 | Purchase Money Mortgage | |
| Previous Owner | $58,500 | Credit Line Revolving | |
| Previous Owner | $1,723,800 | Construction | |
| Previous Owner | $20,000 | Credit Line Revolving | |
| Previous Owner | $91,180 | FHA | |
| Previous Owner | $62,450 | FHA | |
| Closed | $5,000 | No Value Available |
Similar Homes in Fort Collins, CO
Source: IRES MLS
MLS Number: 1021931
APN: 97263-40-003
- 3565 Windmill Dr Unit 5
- 900 Arbor Ave Unit 4
- 3400 Sun Disk Ct
- 3914 Century Dr
- 3515 Omaha Ct
- 3194 Worthington Ave
- 3461 Laredo Ln
- 3461 Laredo Ln Unit M3
- 3318 Hickok Dr Unit C/3
- 518 Albion Way
- 439 Plowman Way
- 1136 Wabash St Unit 3
- 3000 Colt Ct
- 1437 Sanford Dr
- 1508 Ambrosia Ct
- 1414 Westfield Dr
- 1512 Birmingham Dr
- 419 Mapleton Ct
- 2924 Wagonwheel Ct
- 4124 Manhattan Ave
