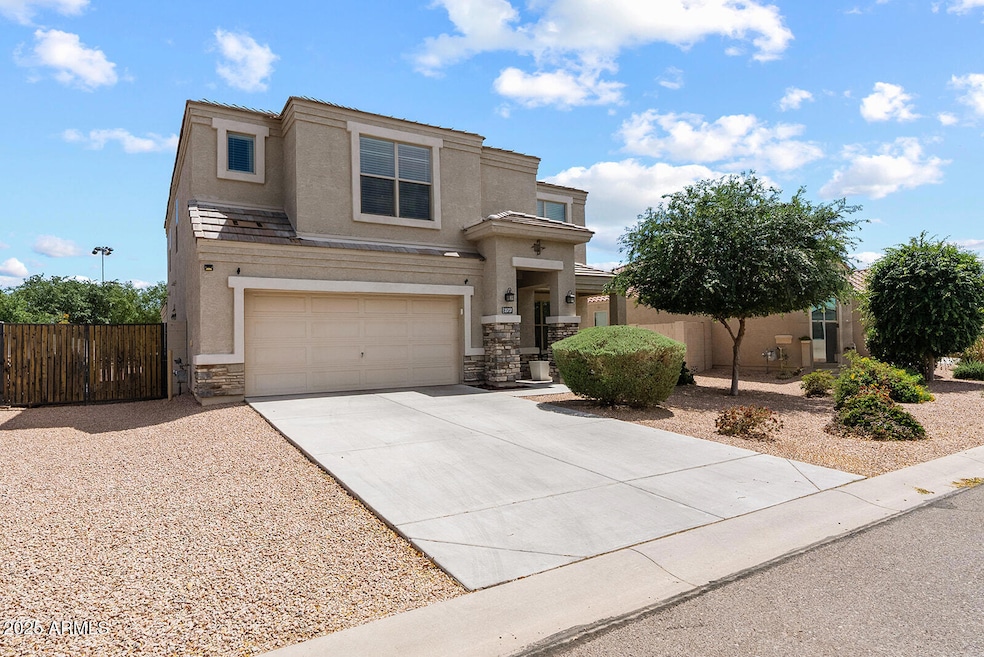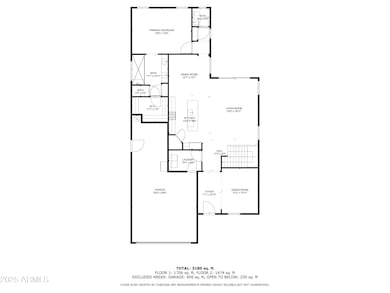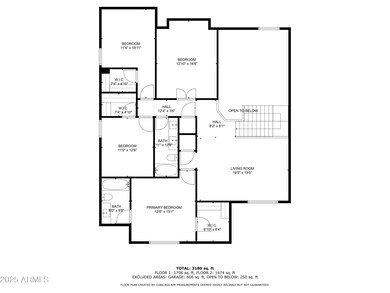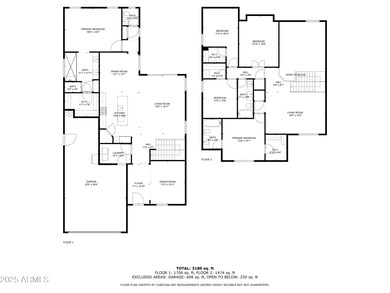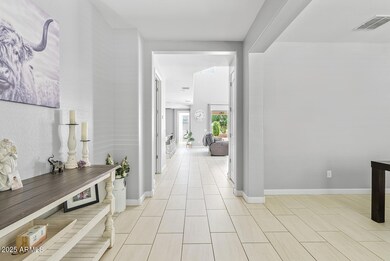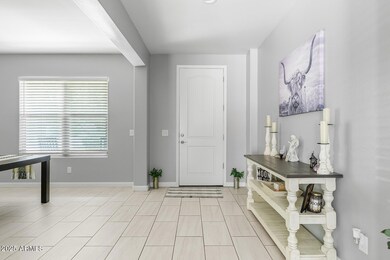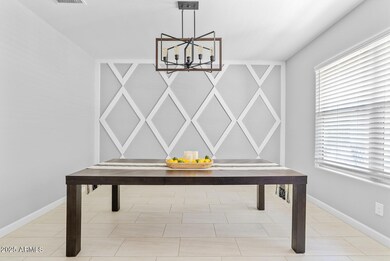
35737 N Loemann Dr San Tan Valley, AZ 85143
Estimated payment $3,266/month
Highlights
- Two Primary Bathrooms
- Eat-In Kitchen
- Dual Vanity Sinks in Primary Bathroom
- Main Floor Primary Bedroom
- Tandem Parking
- Cooling Available
About This Home
Seller offering $5000 concession with acceptable offer! TWO MASTER SUITES - each with their own bathroom - & make this home ideal for multi-generational living or income-generating rental opportunities! Three car tandem garage. This beautifully updated newer built home is ideally situated close to the best entertainment the South East Valley has to offer: 2 miles to Schnepf Farms (4th generation family farm with seasonal festivals, peach picking, U-Pick Garden and bakery,) 2.2 miles to Queen Creek Olive Mill (farm, gourmet market and restaurant) and 4.9 miles to Pecan Lake (amusement center with electric karting, ropes course, arcade, putting course axe-throwing and more.) Enter your new home to a large multi-purpose den, through to an expansive open-plan kitchen and living area, all with wood-look tile. A privately appointed primary suite sits downstairs, just off the main living space. Upstairs, find a huge loft area, 2 secondary bedrooms both with walk-in closets and the second primary suite. In addition to the numerous cosmetic upgrades, this home enjoys both R/O water and a water softener. Outside, find XL side yards, one with an RV gate and newly added parking pad. Your back yard provides endless views with a view fence that overlooks Empire Park - with baseball and basketball facilities, picnic areas with grills, a playground, and a sand volleyball court!
Home Details
Home Type
- Single Family
Est. Annual Taxes
- $1,840
Year Built
- Built in 2017
Lot Details
- 8,265 Sq Ft Lot
- Desert faces the front of the property
- Block Wall Fence
HOA Fees
- $50 Monthly HOA Fees
Parking
- 2 Open Parking Spaces
- 3 Car Garage
- Tandem Parking
Home Design
- Wood Frame Construction
- Tile Roof
- Stucco
Interior Spaces
- 3,219 Sq Ft Home
- 2-Story Property
- Ceiling Fan
- Washer and Dryer Hookup
Kitchen
- Eat-In Kitchen
- Built-In Microwave
Flooring
- Carpet
- Tile
Bedrooms and Bathrooms
- 4 Bedrooms
- Primary Bedroom on Main
- Two Primary Bathrooms
- 3.5 Bathrooms
- Dual Vanity Sinks in Primary Bathroom
Schools
- Circle Cross K8 Stem Academy Elementary And Middle School
- Poston Butte High School
Utilities
- Cooling Available
- Heating System Uses Natural Gas
Listing and Financial Details
- Tax Lot 10
- Assessor Parcel Number 210-81-242
Community Details
Overview
- Association fees include (see remarks)
- Circle Cross Ranch Association, Phone Number (602) 957-9191
- Built by D R HORTON
- Parcel 16 At Circle Cross Ranch Subdivision
Recreation
- Community Playground
- Bike Trail
Map
Home Values in the Area
Average Home Value in this Area
Tax History
| Year | Tax Paid | Tax Assessment Tax Assessment Total Assessment is a certain percentage of the fair market value that is determined by local assessors to be the total taxable value of land and additions on the property. | Land | Improvement |
|---|---|---|---|---|
| 2025 | $1,840 | $50,192 | -- | -- |
| 2024 | $1,813 | $57,193 | -- | -- |
| 2023 | $1,844 | $47,015 | $0 | $0 |
| 2022 | $1,813 | $31,871 | $4,138 | $27,733 |
| 2021 | $2,016 | $27,048 | $0 | $0 |
| 2020 | $1,814 | $25,090 | $0 | $0 |
| 2019 | $1,817 | $23,443 | $0 | $0 |
| 2018 | $149 | $2,000 | $0 | $0 |
| 2017 | $141 | $2,000 | $0 | $0 |
| 2016 | $138 | $2,000 | $2,000 | $0 |
| 2014 | $160 | $1,600 | $1,600 | $0 |
Property History
| Date | Event | Price | Change | Sq Ft Price |
|---|---|---|---|---|
| 04/24/2025 04/24/25 | For Sale | $549,990 | -5.2% | $171 / Sq Ft |
| 02/18/2022 02/18/22 | Sold | $580,000 | -1.7% | $180 / Sq Ft |
| 01/21/2022 01/21/22 | Pending | -- | -- | -- |
| 01/19/2022 01/19/22 | Price Changed | $590,000 | -1.5% | $183 / Sq Ft |
| 01/04/2022 01/04/22 | For Sale | $599,000 | +77.8% | $186 / Sq Ft |
| 05/25/2018 05/25/18 | Sold | $336,990 | 0.0% | $104 / Sq Ft |
| 04/13/2018 04/13/18 | Pending | -- | -- | -- |
| 03/13/2018 03/13/18 | For Sale | $336,990 | -- | $104 / Sq Ft |
Deed History
| Date | Type | Sale Price | Title Company |
|---|---|---|---|
| Warranty Deed | $580,000 | New Title Company Name | |
| Special Warranty Deed | $336,990 | Dhi Title Agency |
Mortgage History
| Date | Status | Loan Amount | Loan Type |
|---|---|---|---|
| Open | $464,000 | New Conventional | |
| Previous Owner | $375,000 | New Conventional | |
| Previous Owner | $316,360 | New Conventional | |
| Previous Owner | $320,100 | New Conventional |
Similar Homes in the area
Source: Arizona Regional Multiple Listing Service (ARMLS)
MLS Number: 6852118
APN: 210-81-242
- 901 W Hereford Dr
- 36070 N Quiros Dr
- 581 W Angus Rd
- 35282 N Shorthorn Trail
- 797 W Danish Red Trail
- 36076 N Vidlak Dr
- 532 W Tenia Trail
- 553 W Hereford Dr
- 325 W Angus Rd
- 35521 N Danish Red Trail
- 1081 W Danish Red Trail
- 513 W Cholena Trail
- 1380 W Angus Rd
- 1141 W Stephanie Ln
- 1366 W Santa Gertrudis Trail
- 35030 N Barzona Trail
- 36285 N Mirandesa Dr
- 35598 N Murray Grey Dr
- 1434 W Brangus Way
- 1024 W Ayrshire Trail
