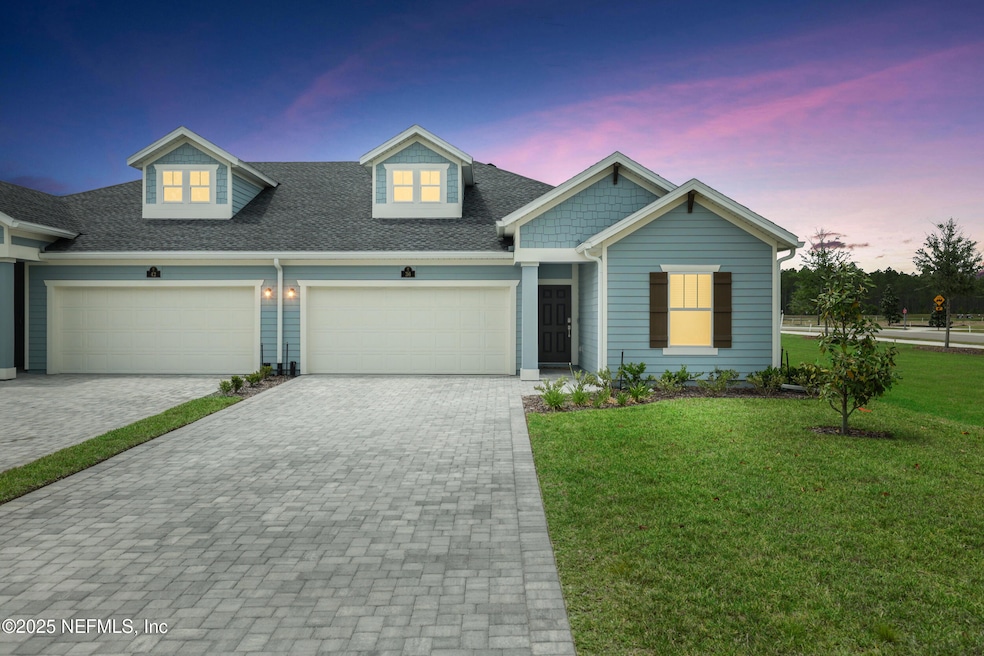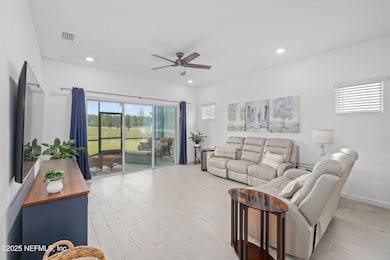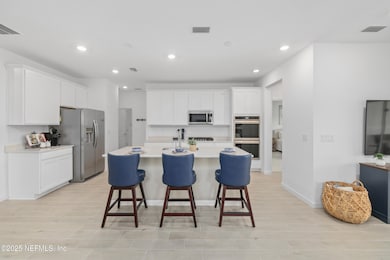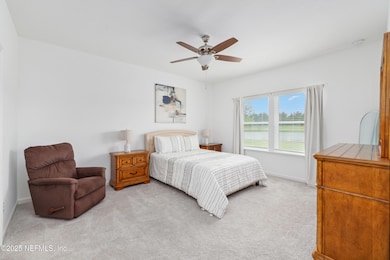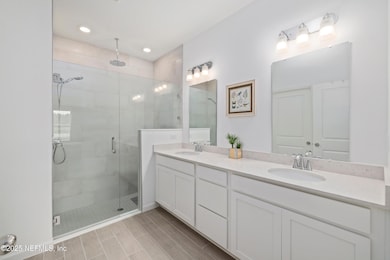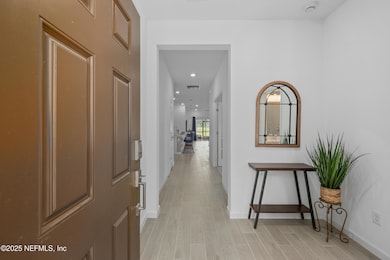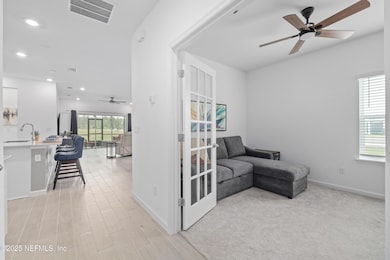
36 Dogleg Run Saint Johns, FL 32259
Estimated payment $3,300/month
Highlights
- On Golf Course
- Home fronts a pond
- Gated Community
- Fitness Center
- Senior Community
- Open Floorplan
About This Home
Bring your golf clubs! Experience luxury living in this gorgeous, better than new villa with water & golf course views on one of the best lots in the gated, Active Adult community of Stillwater! This home features a gourmet kitchen, wood-look tile floors, & tons of natural light. The living room offers peaceful water views and flows into a stunning kitchen with quartz countertops, 42'' white cabinets with crown molding, double ovens & walk-in pantry. The relaxing primary bedroom includes a ceiling fan & large walk-in closet. Step into the en suite with dual sink vanity & walk-in shower. You'll love the spacious second bedroom & private office with french doors. Triple Sliders lead to a screened paver lanai-perfect for enjoying the Florida weather & nature views! With Stillwater's world class amenities, you'll never want to leave home: golf course (designed by Bobby Weed) & Toptracer driving range, heated pool, full restaurant, fire pit & bar, fitness center, tennis, pickle ball and more! Golf course membership, lawn maintenance and pest control included in HOA dues!
Townhouse Details
Home Type
- Townhome
Year Built
- Built in 2024
Lot Details
- 6,534 Sq Ft Lot
- Home fronts a pond
- Property fronts a private road
- On Golf Course
HOA Fees
- $691 Monthly HOA Fees
Parking
- 2 Car Attached Garage
Home Design
- Wood Frame Construction
- Shingle Roof
Interior Spaces
- 1,620 Sq Ft Home
- 1-Story Property
- Open Floorplan
- Ceiling Fan
- Entrance Foyer
- Screened Porch
- Washer and Gas Dryer Hookup
Kitchen
- Breakfast Area or Nook
- Breakfast Bar
- Double Oven
- Gas Cooktop
- Microwave
- Dishwasher
- Kitchen Island
- Disposal
Flooring
- Carpet
- Tile
Bedrooms and Bathrooms
- 2 Bedrooms
- Walk-In Closet
- 2 Full Bathrooms
- Shower Only
Home Security
Outdoor Features
- Patio
Schools
- Timberlin Creek Elementary School
- Switzerland Point Middle School
- Beachside High School
Utilities
- Central Heating and Cooling System
- Natural Gas Connected
- Gas Water Heater
- Water Softener is Owned
- Sewer Not Available
Listing and Financial Details
- Assessor Parcel Number 0098625490
Community Details
Overview
- Senior Community
- Association fees include ground maintenance, pest control
- Stillwater Subdivision
- On-Site Maintenance
Amenities
- Clubhouse
Recreation
- Golf Course Community
- Tennis Courts
- Pickleball Courts
- Fitness Center
- Jogging Path
Security
- Gated Community
- Fire and Smoke Detector
Map
Home Values in the Area
Average Home Value in this Area
Tax History
| Year | Tax Paid | Tax Assessment Tax Assessment Total Assessment is a certain percentage of the fair market value that is determined by local assessors to be the total taxable value of land and additions on the property. | Land | Improvement |
|---|---|---|---|---|
| 2024 | -- | $110,000 | $110,000 | -- |
| 2023 | -- | $310,834 | $110,000 | $200,834 |
Property History
| Date | Event | Price | Change | Sq Ft Price |
|---|---|---|---|---|
| 04/25/2025 04/25/25 | For Sale | $397,000 | +2.4% | $245 / Sq Ft |
| 07/19/2024 07/19/24 | Sold | $387,880 | -3.2% | $239 / Sq Ft |
| 06/19/2024 06/19/24 | Pending | -- | -- | -- |
| 06/18/2024 06/18/24 | Price Changed | $400,880 | +17.6% | $247 / Sq Ft |
| 05/30/2024 05/30/24 | Price Changed | $340,880 | -14.8% | $210 / Sq Ft |
| 04/19/2024 04/19/24 | Price Changed | $399,880 | -2.4% | $246 / Sq Ft |
| 04/02/2024 04/02/24 | Price Changed | $409,880 | -2.4% | $253 / Sq Ft |
| 03/29/2024 03/29/24 | For Sale | $419,880 | -- | $259 / Sq Ft |
Similar Homes in the area
Source: realMLS (Northeast Florida Multiple Listing Service)
MLS Number: 2083876
APN: 009862-5490
- 61 Dogleg Run
- 276 Dogleg Run
- 335 Dogleg Run
- 1364 Stillwater Blvd
- 1185 Stillwater Blvd
- 185 Quail Creek Cir
- 49 Pathway Ct
- 188 Quail Creek Cir
- 486 Navigators Rd
- 105 Weathered Oak Ct
- 2688 Seneca Dr
- 2693 Seneca Dr
- 800 Navigators Rd
- 907 Stillwater Blvd
- 148 Junction Ave
- 823 Stillwater Blvd
- 363 Navigators Rd
- 109 Earlston Way
- 2376 Cimarrone Blvd
- 33 Star Crossed Ln
