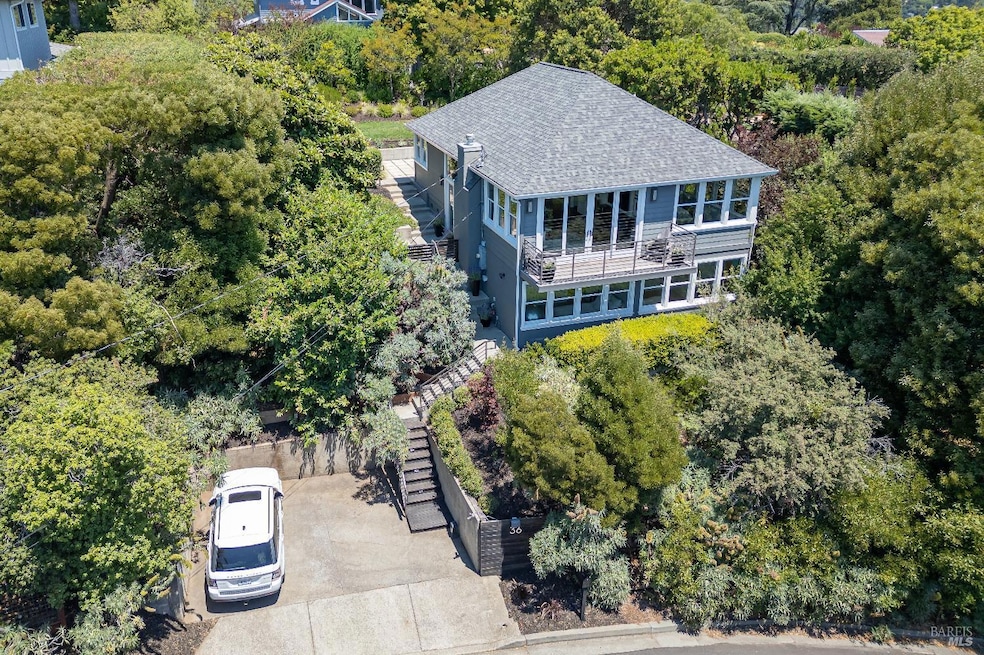
36 Edgewood Ave Mill Valley, CA 94941
Mill Valley Heights NeighborhoodHighlights
- Built-In Refrigerator
- Ridge View
- Main Floor Primary Bedroom
- Mill Valley Middle School Rated A
- Wood Flooring
- 5-minute walk to Molino Park
About This Home
As of October 202436 Edgewood Avenue offers the perfect and rare blend of drama, comfort, style, and convenience. It's hard to find a home in Mill Valley that checks so many boxes. Dramatic views? Check! Expansive level land? Check! Abundant sunshine? Check! Privacy? Check! A beautifully finished house? Check! Proximity to great schools, restaurants, shops, parks, theaters, trails, etc.? Check! An extensive renovation completed in 2013, transformed 36 Edgewood from its vintage 1914 cottage roots into a stunning modern home. The main level features an open floor plan and large banks of windows that enable unimpeded enjoyment of dramatic views from most every vantage point. The space is bathed in brilliant light and feels expansive and cozy all at once. The kitchen in back is stunning and wonderfully functional and has a wraparound corner window array that shows off the sun-drenched level lawn and vast patio areas that can be accessed via the rear door. The dining and lounge spaces are towards the front, with access to a lovely deck. The primary bedroom with en suite bath is also on the main floor, and downstairs is a comfy family room, 2 bedrooms, bath and laundry. 36 Edgewood feels like a wonderful retreat but is just minutes from so much that this special town offers even via foot or bike.
Home Details
Home Type
- Single Family
Est. Annual Taxes
- $23,919
Year Built
- Built in 1914 | Remodeled
Lot Details
- 9,121 Sq Ft Lot
- Wood Fence
- Aluminum or Metal Fence
- Landscaped
Property Views
- Ridge
- Hills
Home Design
- Shingle Roof
- Composition Roof
Interior Spaces
- 1,943 Sq Ft Home
- 2-Story Property
- Gas Fireplace
- Great Room
- Family Room
- Living Room with Attached Deck
- Combination Dining and Living Room
- Security System Owned
- Attic
Kitchen
- Walk-In Pantry
- Built-In Gas Range
- Range Hood
- Microwave
- Built-In Refrigerator
- Dishwasher
- Wine Refrigerator
- Kitchen Island
- Quartz Countertops
- Concrete Kitchen Countertops
- Disposal
Flooring
- Wood
- Carpet
- Tile
Bedrooms and Bathrooms
- 3 Bedrooms
- Primary Bedroom on Main
- Walk-In Closet
- Bathroom on Main Level
Laundry
- Laundry in unit
- Dryer
- Washer
Parking
- 2 Car Detached Garage
- 2 Open Parking Spaces
Outdoor Features
- Balcony
- Patio
- Fire Pit
- Shed
- Built-In Barbecue
Utilities
- No Cooling
- Central Heating
- Heating System Uses Natural Gas
- Natural Gas Connected
- Cable TV Available
Listing and Financial Details
- Assessor Parcel Number 028-173-20
Map
Home Values in the Area
Average Home Value in this Area
Property History
| Date | Event | Price | Change | Sq Ft Price |
|---|---|---|---|---|
| 10/24/2024 10/24/24 | Sold | $2,475,000 | -4.6% | $1,274 / Sq Ft |
| 09/24/2024 09/24/24 | Pending | -- | -- | -- |
| 09/03/2024 09/03/24 | For Sale | $2,595,000 | -- | $1,336 / Sq Ft |
Tax History
| Year | Tax Paid | Tax Assessment Tax Assessment Total Assessment is a certain percentage of the fair market value that is determined by local assessors to be the total taxable value of land and additions on the property. | Land | Improvement |
|---|---|---|---|---|
| 2024 | $23,919 | $1,772,625 | $600,890 | $1,171,735 |
| 2023 | $23,958 | $1,737,874 | $589,110 | $1,148,764 |
| 2022 | $23,393 | $1,703,802 | $577,560 | $1,126,242 |
| 2021 | $23,527 | $1,670,408 | $566,240 | $1,104,168 |
| 2020 | $23,418 | $1,653,283 | $560,435 | $1,092,848 |
| 2019 | $21,812 | $1,620,877 | $549,450 | $1,071,427 |
| 2018 | $25,009 | $1,589,106 | $538,680 | $1,050,426 |
| 2017 | $21,079 | $1,557,954 | $528,120 | $1,029,834 |
| 2016 | $21,096 | $1,527,406 | $517,765 | $1,009,641 |
| 2015 | $19,187 | $1,504,470 | $509,990 | $994,480 |
| 2014 | $19,130 | $1,475,000 | $500,000 | $975,000 |
Mortgage History
| Date | Status | Loan Amount | Loan Type |
|---|---|---|---|
| Open | $2,100,000 | New Conventional | |
| Previous Owner | $1,110,000 | Adjustable Rate Mortgage/ARM | |
| Previous Owner | $1,180,000 | Adjustable Rate Mortgage/ARM | |
| Previous Owner | $357,500 | Adjustable Rate Mortgage/ARM | |
| Previous Owner | $422,500 | Credit Line Revolving | |
| Previous Owner | $200,000 | Credit Line Revolving |
Deed History
| Date | Type | Sale Price | Title Company |
|---|---|---|---|
| Grant Deed | $2,475,000 | Old Republic Title | |
| Interfamily Deed Transfer | -- | Old Republic Title Company | |
| Interfamily Deed Transfer | -- | Old Republic Title Company | |
| Grant Deed | $1,475,000 | Old Republic Title Company | |
| Grant Deed | $550,000 | Old Republic Title Company | |
| Interfamily Deed Transfer | -- | None Available | |
| Grant Deed | $885,000 | Old Republic Title Company |
Similar Homes in Mill Valley, CA
Source: Bay Area Real Estate Information Services (BAREIS)
MLS Number: 324068532
APN: 028-173-20
- 408 Laverne Ave
- 268 E Blithedale Ave
- 250 Evergreen Ave
- 35 Bernard St
- 4 Lovell Ave
- 512 Park Way
- 75 Buena Vista Ave
- 2 Summit Ave
- 123 Cornelia Ave
- 29 Lower Alcatraz Place
- 93 Elm Ave
- 233 Sycamore Ave
- 65 Park Terrace
- 398 N Ferndale Ave
- 652 Amaranth Blvd
- 120 E Manor Dr
- 129 Cascade Dr
- 906 Vernal Ave
- 117 Country Club Dr
- 55 Mono Way
