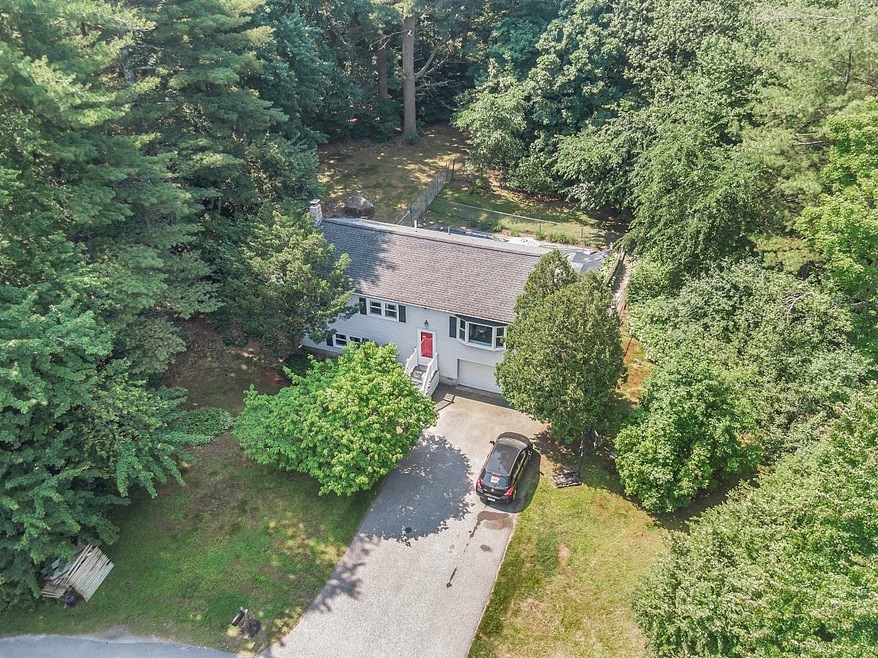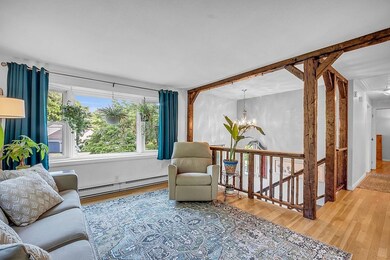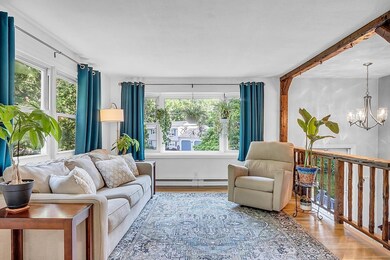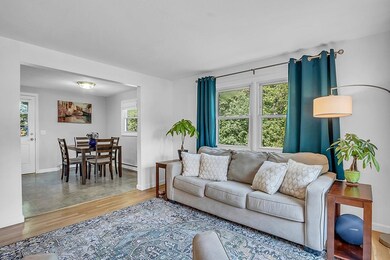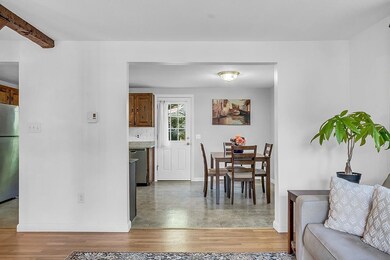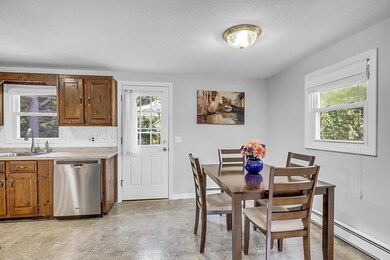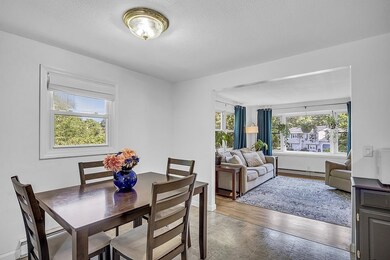
36 Meisner Rd Salem, NH 03079
Salem Center NeighborhoodHighlights
- In Ground Pool
- Deck
- Raised Ranch Architecture
- 0.87 Acre Lot
- Wood Burning Stove
- Wood Flooring
About This Home
As of August 2024Welcome to 36 Meisner Road! The kitchen features newer stainless steel appliances, updated counters and sink with a nice dining area. Nice open flow with the kitchen opening to the sun filled living room with beautiful picture window and hardwood flooring. The 3 bedrooms also have hardwood flooring. A full bathroom completes the first floor. The lower level features a spacious family room with wood burning stove. There is a 3/4 bathroom with laundry in the lower level. Enjoy relaxing on your deck overlooking the inground pool. Private backyard on nice .87 acre lot. Public sewer and water. Excellent location with Salem High School, Renovated Woodbury Middle School, Kelley Library, and Salem Field of Dreams all just a minute or two away. Easy access to the poplar Tuscan Village, Canobie Lake Park, and Routes 93 and 495. Come take a look!
Home Details
Home Type
- Single Family
Est. Annual Taxes
- $6,933
Year Built
- Built in 1972
Lot Details
- 0.87 Acre Lot
- Lot Sloped Up
Parking
- 1 Car Garage
Home Design
- Raised Ranch Architecture
- Concrete Foundation
- Shingle Roof
- Vinyl Siding
Interior Spaces
- 1-Story Property
- Wood Burning Stove
- Dining Area
Kitchen
- Electric Range
- Dishwasher
Flooring
- Wood
- Carpet
- Vinyl
Bedrooms and Bathrooms
- 3 Bedrooms
Laundry
- Dryer
- Washer
Finished Basement
- Basement Fills Entire Space Under The House
- Connecting Stairway
- Interior Basement Entry
- Laundry in Basement
- Natural lighting in basement
Outdoor Features
- In Ground Pool
- Deck
Schools
- Woodbury Middle School
- Salem High School
Utilities
- Baseboard Heating
- 200+ Amp Service
- Cable TV Available
Listing and Financial Details
- Legal Lot and Block 30 / 1431
Map
Home Values in the Area
Average Home Value in this Area
Property History
| Date | Event | Price | Change | Sq Ft Price |
|---|---|---|---|---|
| 08/16/2024 08/16/24 | Sold | $530,000 | +1.0% | $352 / Sq Ft |
| 06/24/2024 06/24/24 | Pending | -- | -- | -- |
| 06/20/2024 06/20/24 | For Sale | $525,000 | -- | $349 / Sq Ft |
Tax History
| Year | Tax Paid | Tax Assessment Tax Assessment Total Assessment is a certain percentage of the fair market value that is determined by local assessors to be the total taxable value of land and additions on the property. | Land | Improvement |
|---|---|---|---|---|
| 2024 | $6,956 | $395,200 | $183,600 | $211,600 |
| 2023 | $6,933 | $408,800 | $183,600 | $225,200 |
| 2022 | $6,561 | $408,800 | $183,600 | $225,200 |
| 2021 | $6,533 | $408,800 | $183,600 | $225,200 |
| 2020 | $6,038 | $274,200 | $131,100 | $143,100 |
| 2019 | $6,027 | $274,200 | $131,100 | $143,100 |
| 2018 | $5,925 | $274,200 | $131,100 | $143,100 |
| 2017 | $5,714 | $274,200 | $131,100 | $143,100 |
| 2016 | $5,602 | $274,200 | $131,100 | $143,100 |
| 2015 | $5,305 | $248,000 | $129,900 | $118,100 |
| 2014 | $5,156 | $248,000 | $129,900 | $118,100 |
| 2013 | $5,078 | $248,200 | $129,900 | $118,300 |
Mortgage History
| Date | Status | Loan Amount | Loan Type |
|---|---|---|---|
| Open | $512,311 | FHA | |
| Closed | $512,311 | FHA | |
| Previous Owner | $100,000 | Credit Line Revolving | |
| Previous Owner | $83,500 | Unknown |
Deed History
| Date | Type | Sale Price | Title Company |
|---|---|---|---|
| Warranty Deed | $530,000 | None Available | |
| Warranty Deed | $530,000 | None Available | |
| Deed | -- | -- |
Similar Homes in Salem, NH
Source: PrimeMLS
MLS Number: 5001615
APN: SLEM-000083-001431
- 24 Meisner Rd
- 10 Sally Sweets Way Unit UPH307
- 72 Millville Cir
- 26 Lou Ave
- 30 Taylor St
- 25 Beverly Ave
- 29 Main St Unit 10
- 29 Main St Unit 9
- 30 Main St
- 40 Stanwood Rd Unit 9
- 59 Cluff Rd Unit 15
- 59 Cluff Rd Unit 11
- 59 Cluff Rd Unit 86
- 59 Cluff Rd Unit 43
- 59 Cluff Rd Unit 7
- 12 Delaney Way
- 5 Lancelot Ct Unit 2
- 9 Tyler St
- 139 North St
- 209 Hampstead St
