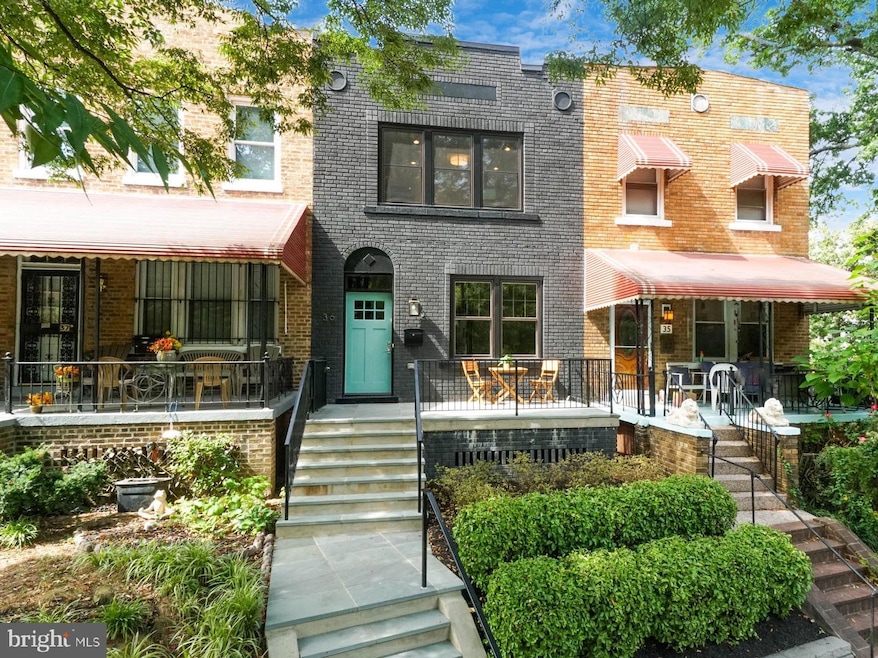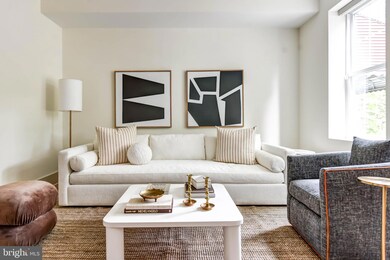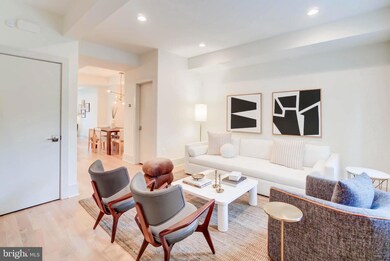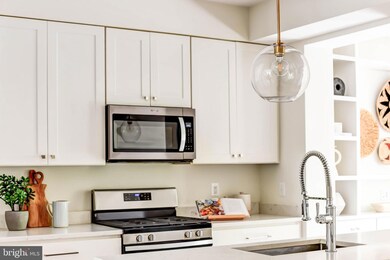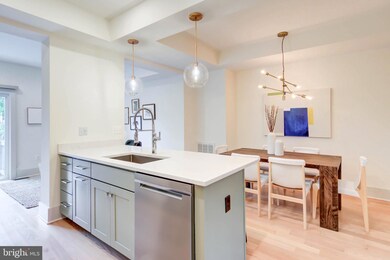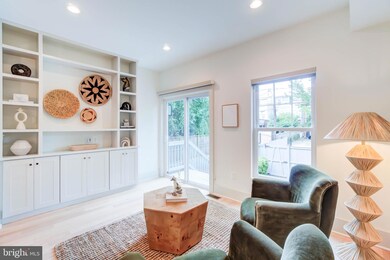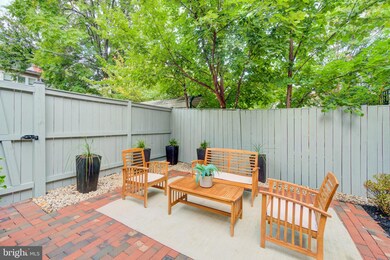
36 Sherman Cir NW Washington, DC 20011
Petworth NeighborhoodHighlights
- Federal Architecture
- No HOA
- Family Room Off Kitchen
- Wood Flooring
- Upgraded Countertops
- 2-minute walk to Sherman Circle Park
About This Home
As of November 2024It’s life on the Circle at its best – a light & airy three-bedroom, three-and-a-half-bathroom home that ticks all the boxes. Fully renovated in 2018 and since refreshed by thoughtful owners, the property offers style and functionality in perfect harmony. With multiple living areas on the main and basement levels along with a social kitchen and two outdoor spaces, you’ll be spoiled for choice of where to spend your time. Upstairs you’ll find three sunny bedrooms and two full baths, while the basement offers valuable home office space or overflow guest space along with the home’s third full bath. You can ditch the car in your off-street parking space and walk to the best parks, shops and restaurants in Petworth. The prime location puts you a quick trip from the bustle of downtown while offering a serene retreat when you walk through the door. Welcome to 36 Sherman Circle.
Townhouse Details
Home Type
- Townhome
Est. Annual Taxes
- $7,770
Year Built
- Built in 1923 | Remodeled in 2018
Lot Details
- 1,767 Sq Ft Lot
- Back Yard Fenced
Home Design
- Federal Architecture
- Brick Front
Interior Spaces
- Property has 3 Levels
- Wet Bar
- Built-In Features
- Recessed Lighting
- Window Treatments
- Family Room Off Kitchen
- Dining Area
- Wood Flooring
- Upgraded Countertops
Bedrooms and Bathrooms
- 3 Bedrooms
Finished Basement
- Connecting Stairway
- Exterior Basement Entry
Parking
- 2 Parking Spaces
- Paved Parking
Outdoor Features
- Patio
- Porch
Utilities
- Forced Air Heating and Cooling System
- Natural Gas Water Heater
Community Details
- No Home Owners Association
- Petworth Subdivision
Listing and Financial Details
- Assessor Parcel Number 3142//0037
Map
Home Values in the Area
Average Home Value in this Area
Property History
| Date | Event | Price | Change | Sq Ft Price |
|---|---|---|---|---|
| 11/22/2024 11/22/24 | Sold | $955,000 | -2.6% | $466 / Sq Ft |
| 11/05/2024 11/05/24 | Pending | -- | -- | -- |
| 10/18/2024 10/18/24 | For Sale | $980,000 | +12.0% | $479 / Sq Ft |
| 02/06/2018 02/06/18 | Sold | $875,000 | -1.6% | $495 / Sq Ft |
| 01/22/2018 01/22/18 | Pending | -- | -- | -- |
| 01/06/2018 01/06/18 | For Sale | $889,000 | +89.1% | $503 / Sq Ft |
| 07/31/2017 07/31/17 | Sold | $470,000 | -6.0% | $408 / Sq Ft |
| 05/11/2017 05/11/17 | Pending | -- | -- | -- |
| 05/10/2017 05/10/17 | For Sale | $500,000 | -- | $434 / Sq Ft |
Tax History
| Year | Tax Paid | Tax Assessment Tax Assessment Total Assessment is a certain percentage of the fair market value that is determined by local assessors to be the total taxable value of land and additions on the property. | Land | Improvement |
|---|---|---|---|---|
| 2024 | $7,770 | $1,001,190 | $444,380 | $556,810 |
| 2023 | $7,632 | $981,830 | $436,470 | $545,360 |
| 2022 | $7,018 | $904,350 | $390,880 | $513,470 |
| 2021 | $6,615 | $854,540 | $380,890 | $473,650 |
| 2020 | $6,468 | $852,990 | $357,640 | $495,350 |
| 2019 | $4,615 | $767,460 | $326,470 | $440,990 |
| 2018 | $2,257 | $442,850 | $0 | $0 |
| 2017 | $2,058 | $390,350 | $0 | $0 |
| 2016 | $1,877 | $358,780 | $0 | $0 |
| 2015 | $1,709 | $334,470 | $0 | $0 |
| 2014 | $1,563 | $267,920 | $0 | $0 |
Mortgage History
| Date | Status | Loan Amount | Loan Type |
|---|---|---|---|
| Open | $764,000 | New Conventional | |
| Closed | $764,000 | New Conventional | |
| Previous Owner | $871,112 | New Conventional | |
| Previous Owner | $375,000 | Purchase Money Mortgage | |
| Previous Owner | $209,000 | Stand Alone Refi Refinance Of Original Loan | |
| Previous Owner | $100,000 | Credit Line Revolving | |
| Previous Owner | $200,000 | Adjustable Rate Mortgage/ARM | |
| Previous Owner | $76,000 | No Value Available | |
| Previous Owner | $72,000 | No Value Available | |
| Closed | $75,500 | No Value Available |
Deed History
| Date | Type | Sale Price | Title Company |
|---|---|---|---|
| Deed | $955,000 | None Listed On Document | |
| Deed | $955,000 | None Listed On Document | |
| Special Warranty Deed | $875,000 | Attorney | |
| Special Warranty Deed | $470,000 | Attorney | |
| Deed | $82,500 | -- | |
| Deed | $78,000 | -- |
Similar Homes in Washington, DC
Source: Bright MLS
MLS Number: DCDC2165168
APN: 3142-0037
- 4616 8th St NW
- 806 Decatur St NW
- 4709 9th St NW
- 4527 9th St NW
- 514 Decatur St NW
- 4618 5th St NW
- 846 Delafield Place NW
- 907 Buchanan St NW
- 609 Delafield Place NW
- 4428 Kansas Ave NW
- 4701 Georgia Ave NW
- 4711 Georgia Ave NW
- 4523 Georgia Ave NW Unit 2
- 4825 Kansas Ave NW
- 4521 Georgia Ave NW Unit 2
- 4723 Georgia Ave NW
- 805 Emerson St NW
- 4402 Kansas Ave NW
- 4906 7th St NW
- 4916 7th St NW
