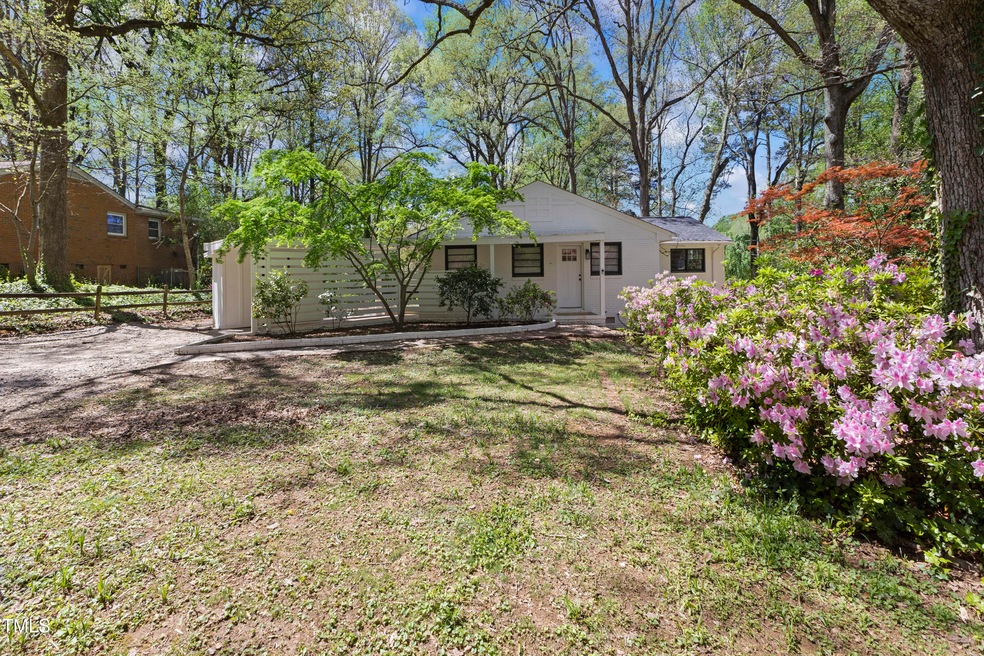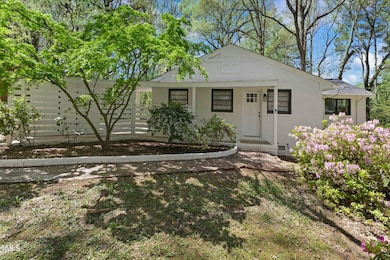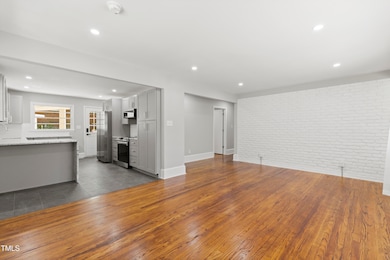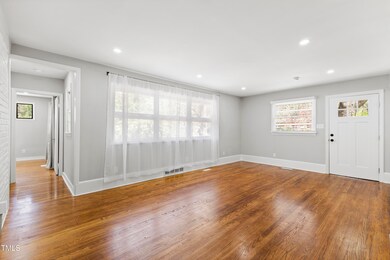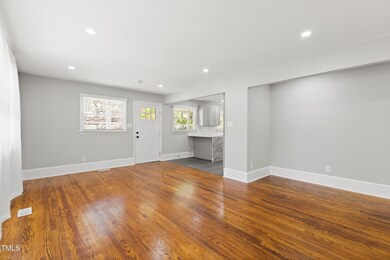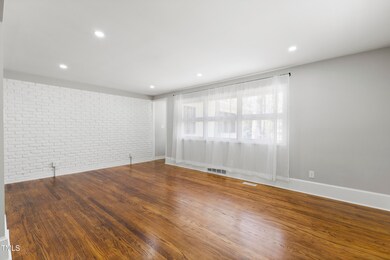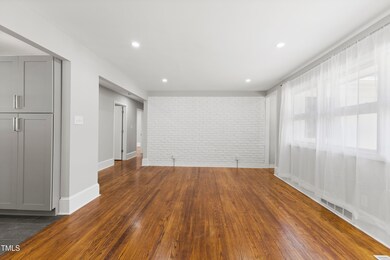
360 Wilmot Dr Raleigh, NC 27606
Highlights
- Open Floorplan
- Deck
- No HOA
- Farmington Woods Elementary Rated A
- Wood Flooring
- Neighborhood Views
About This Home
As of February 2025Fantastic investment opportunity in highly sought after Fairview Acres in close proximity to NC State. Cash flowing, stabilized property with leases in place through 6/30/2026. Single lease in effect - Not individual. 7/1/24 - 6/30/25 Lease at $4,000/month. 7/1/25 - 6/30/26 Lease at $4,450/month. Gorgeous open floorplan with finishes that are rarely seen at this price point. Fully updated kitchen with Samsung appliances, new cabinets, granite countertops, eat-in kitchen bar with waterfall edge. New bathroom upgrades include double vanity cabinets, walk-in shower, tiled floor/shower, and anti-fog backlit mirrors. Additional improvements include New Roof, refinished hardwood floors, new driveway and privacy fencing.
Finished daylight basement, with separate entrance from main house, offers additional flex space and laundry room. Property is located on a spacious 0.47 acre lot within the Raleigh Frequent Transit area. Please refer to City of Raleigh UDO for guidelines, but potential to increase revenue by adding ADUs. Covered carport with Storage. Detached shed on property offers additional storage, but is not in habitable condition. Appliances and Washer/Dryer convey. This investment property is As-Is and ready to go! Buyers & Buyers Agents, please reach out to Listing Agent for all property disclosures, financials, and full list of upgrades.
Home Details
Home Type
- Single Family
Est. Annual Taxes
- $2,950
Year Built
- Built in 1956
Lot Details
- 0.47 Acre Lot
- Partially Fenced Property
- Property is zoned R-4
Home Design
- Brick Exterior Construction
- Brick Foundation
- Frame Construction
- Shingle Roof
- Lead Paint Disclosure
Interior Spaces
- 1-Story Property
- Open Floorplan
- Ceiling Fan
- Recessed Lighting
- Wood Frame Window
- Window Screens
- Storage
- Neighborhood Views
- Pull Down Stairs to Attic
Kitchen
- Eat-In Kitchen
- Oven
- Range
- Microwave
- Dishwasher
- Disposal
Flooring
- Wood
- Tile
Bedrooms and Bathrooms
- 5 Bedrooms
- Walk-In Closet
- Double Vanity
- Bathtub with Shower
- Walk-in Shower
Laundry
- Laundry Room
- Dryer
- Washer
Finished Basement
- Walk-Out Basement
- Partial Basement
- Exterior Basement Entry
- Sump Pump
- Laundry in Basement
- Crawl Space
- Natural lighting in basement
Home Security
- Smart Locks
- Smart Thermostat
Parking
- 3 Car Attached Garage
- 1 Carport Space
- Private Driveway
- 2 Open Parking Spaces
Outdoor Features
- Deck
- Patio
- Separate Outdoor Workshop
- Outdoor Storage
- Outbuilding
- Rain Gutters
- Front Porch
Schools
- Farmington Woods Elementary School
- Martin Middle School
- Athens Dr High School
Utilities
- Forced Air Heating and Cooling System
- Natural Gas Connected
Community Details
- No Home Owners Association
- Fairview Acres Subdivision
Listing and Financial Details
- Tenant pays for electricity, gas, pest control, sewer, trash collection, water
- The owner pays for grounds care, insurance, taxes
- Assessor Parcel Number 0783075703
Map
Home Values in the Area
Average Home Value in this Area
Property History
| Date | Event | Price | Change | Sq Ft Price |
|---|---|---|---|---|
| 02/11/2025 02/11/25 | Sold | $525,000 | -1.9% | $260 / Sq Ft |
| 01/07/2025 01/07/25 | Pending | -- | -- | -- |
| 12/26/2024 12/26/24 | For Sale | $535,000 | +66.4% | $265 / Sq Ft |
| 11/02/2023 11/02/23 | Sold | $321,500 | +7.5% | $161 / Sq Ft |
| 07/30/2023 07/30/23 | Pending | -- | -- | -- |
| 07/27/2023 07/27/23 | For Sale | $299,000 | -- | $149 / Sq Ft |
Tax History
| Year | Tax Paid | Tax Assessment Tax Assessment Total Assessment is a certain percentage of the fair market value that is determined by local assessors to be the total taxable value of land and additions on the property. | Land | Improvement |
|---|---|---|---|---|
| 2024 | $2,950 | $337,333 | $150,000 | $187,333 |
| 2023 | $2,628 | $239,270 | $90,000 | $149,270 |
| 2022 | $2,443 | $239,270 | $90,000 | $149,270 |
| 2021 | $2,348 | $239,270 | $90,000 | $149,270 |
| 2020 | $2,306 | $239,270 | $90,000 | $149,270 |
| 2019 | $2,138 | $182,741 | $75,000 | $107,741 |
| 2018 | $2,017 | $182,741 | $75,000 | $107,741 |
| 2017 | $1,921 | $182,741 | $75,000 | $107,741 |
| 2016 | $0 | $182,741 | $75,000 | $107,741 |
| 2015 | -- | $171,097 | $75,000 | $96,097 |
| 2014 | -- | $171,097 | $75,000 | $96,097 |
Mortgage History
| Date | Status | Loan Amount | Loan Type |
|---|---|---|---|
| Open | $393,750 | New Conventional | |
| Previous Owner | $321,500 | New Conventional |
Deed History
| Date | Type | Sale Price | Title Company |
|---|---|---|---|
| Warranty Deed | $525,000 | None Listed On Document | |
| Warranty Deed | $321,500 | None Listed On Document | |
| Interfamily Deed Transfer | -- | None Available | |
| Deed | $83,500 | -- |
Similar Homes in the area
Source: Doorify MLS
MLS Number: 10068320
APN: 0783.05-07-5703-000
- 304 Buck Jones Rd
- 541 Oak Run Dr
- 667 Bashford Rd
- 431 Oak Run Dr
- 621 Bashford Rd
- 516 Caprice Ct
- 857 Athens Dr Unit 102
- 5057 Lundy Dr Unit 101
- 5049 Lundy Dr Unit 102
- 5041 Lundy Dr Unit 101
- 67 Red Ln
- 4816 Blue Bird Ct Unit B
- 4816 Blue Bird Ct Unit C
- 4705 Blue Bird Ct Unit C
- 713 Godwin Ct
- 6001 Winterpointe Ln Unit 204
- 6011 Winterpointe Ln Unit 205
- 6131 Summerpointe Place Unit 101
- 5401 Kaplan Dr
- 710 Powell Dr Unit F
