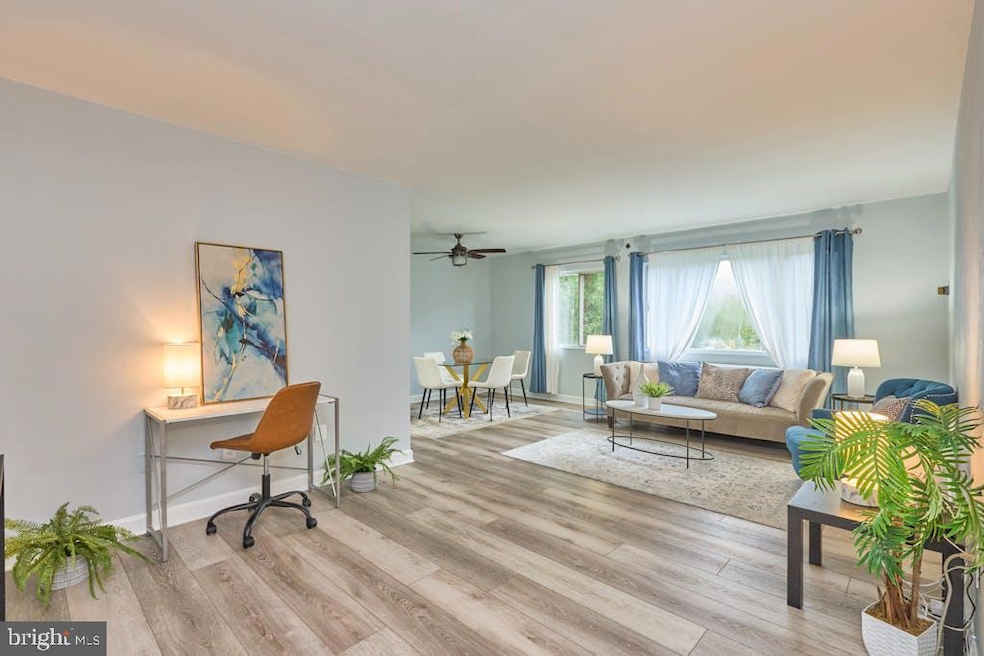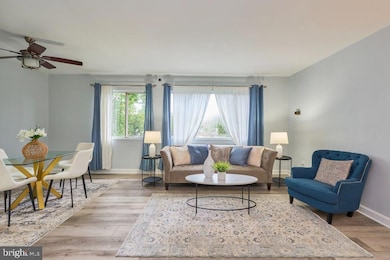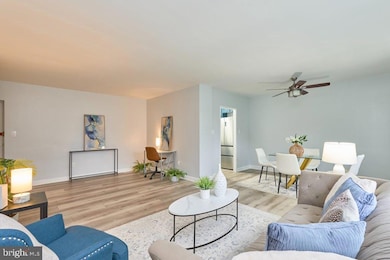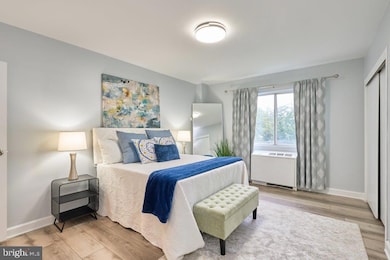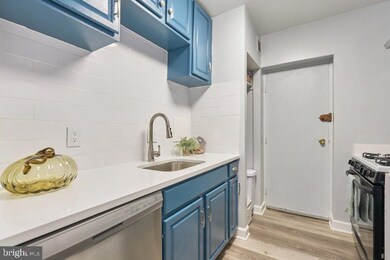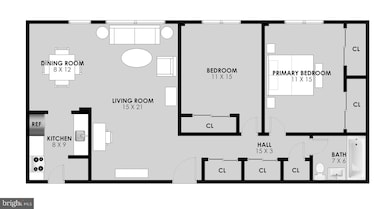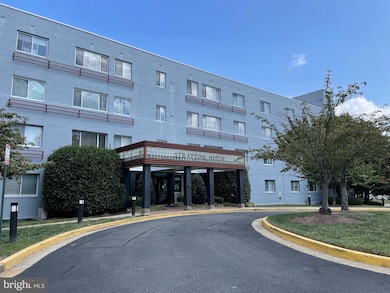
3601 5th St S Unit 210 Arlington, VA 22204
Alcova Heights NeighborhoodEstimated payment $2,695/month
Highlights
- Art Deco Architecture
- Traditional Floor Plan
- Upgraded Countertops
- Thomas Jefferson Middle School Rated A-
- Main Floor Bedroom
- Community Pool
About This Home
NEWS FLASH: FAB PRICE: $248,000, MOVE-IN READY, PRIMO LOCATION + ALL UTILITIES INCLUDED + SELLER WILLING TO COVER up to first 12 months of CONDO FEES with a ratified sales contract!!! You're in luck! Seriously, at this price and this seller incentive why rent when you can OWN??? Smartly updated 2 bedroom + 1 full bathroom condo home, +3 parking spaces + over 950 sq ft with a semi-open concept Living Room/Dining Room/Kitchen. Light and bright this condo home has been freshly painted in on-trend neutral colors, with a gorgeous refreshed kitchen and bathroom, upgraded LVT flooring throughout, fresh on-trend LED light fixtures, and large windows. Unit comes with ample closet space in addition to a storage cage. Unit is located on the main entry level of the building which means you don't have to navigate steps to enter in to your unit. ALL UTILITIES INCLUDED (heat, electricity, gas, water) in the condo fees. The condo fees include amenities of secured building lobby access, elevator service, a community-only pool, convenient common laundry facilities, a storage cage, an electric car charger station, and a reserved motorcycle parking space. LOCATION LOCATION LOCATION!!! Several parks, schools, community services, fab eats & retail are all only a few blocks away. This property is just minutes from Washington, D.C., and less than 5 miles to several of the Orange Line Metro stations. Employment hubs close by include The National Guard Readiness Center and the Foreign Service Institute, the Pentagon & Joint Base Myer-Henderson Hall and within easy access to Arlington Transit routes 23, 45, Columbia Pike, and I-395, making commuting super convenient. For public transport, WMATA or ART buses go direct to the orange line right on Glebe or take an 8-10 minute car ride to Ballston Metro. Property is virtually staged. Photos, Floor plans, MLS Documents and offer guidelines are all online on the MLS link; COA documents in hand. The building is FHA-approved. MOTIVATED SELLER!! Don’t miss out on this awesome opportunity to OWN a delightful condo home in a primo location. Let's do this!!!
Property Details
Home Type
- Condominium
Est. Annual Taxes
- $2,465
Year Built
- Built in 1958
Lot Details
- No Through Street
- Property is in excellent condition
HOA Fees
- $1,108 Monthly HOA Fees
Home Design
- Art Deco Architecture
- Traditional Architecture
- Brick Exterior Construction
- Plaster Walls
Interior Spaces
- 966 Sq Ft Home
- Property has 1 Level
- Traditional Floor Plan
- Ceiling Fan
- Window Treatments
- Combination Dining and Living Room
- Intercom
Kitchen
- Galley Kitchen
- Gas Oven or Range
- Microwave
- Dishwasher
- Upgraded Countertops
- Disposal
Flooring
- Concrete
- Ceramic Tile
- Luxury Vinyl Plank Tile
Bedrooms and Bathrooms
- 2 Main Level Bedrooms
- En-Suite Primary Bedroom
- 1 Full Bathroom
- Bathtub with Shower
Parking
- Handicap Parking
- 1 Off-Street Space
- Electric Vehicle Home Charger
- Lighted Parking
- Parking Lot
- Surface Parking
- Parking Permit Included
- Unassigned Parking
- Fenced Parking
Schools
- Wakefield High School
Utilities
- Forced Air Heating and Cooling System
- Vented Exhaust Fan
- Natural Gas Water Heater
Additional Features
- Accessible Elevator Installed
- Exterior Lighting
Listing and Financial Details
- Assessor Parcel Number 23-015-078
Community Details
Overview
- Association fees include common area maintenance, electricity, gas, heat, lawn maintenance, management, insurance, parking fee, pool(s), reserve funds, road maintenance, sewer, trash, water, snow removal, exterior building maintenance
- $42 Other Monthly Fees
- Mid-Rise Condominium
- Stratton House Condominiums
- Stratton House Subdivision
- Property Manager
Amenities
- Picnic Area
- Common Area
- Laundry Facilities
- 1 Elevator
- Community Storage Space
Recreation
- Community Playground
- Community Pool
Pet Policy
- Limit on the number of pets
- Pet Size Limit
- Breed Restrictions
Map
Home Values in the Area
Average Home Value in this Area
Tax History
| Year | Tax Paid | Tax Assessment Tax Assessment Total Assessment is a certain percentage of the fair market value that is determined by local assessors to be the total taxable value of land and additions on the property. | Land | Improvement |
|---|---|---|---|---|
| 2024 | $2,465 | $238,600 | $63,800 | $174,800 |
| 2023 | $2,372 | $230,300 | $63,800 | $166,500 |
| 2022 | $2,372 | $230,300 | $63,800 | $166,500 |
| 2021 | $2,443 | $237,200 | $63,800 | $173,400 |
| 2020 | $2,137 | $208,300 | $34,800 | $173,500 |
| 2019 | $1,932 | $188,300 | $34,800 | $153,500 |
| 2018 | $1,821 | $181,000 | $34,800 | $146,200 |
| 2017 | $1,675 | $166,500 | $34,800 | $131,700 |
| 2016 | $1,899 | $191,600 | $34,800 | $156,800 |
| 2015 | $1,908 | $191,600 | $34,800 | $156,800 |
| 2014 | $1,806 | $181,300 | $34,800 | $146,500 |
Property History
| Date | Event | Price | Change | Sq Ft Price |
|---|---|---|---|---|
| 04/24/2025 04/24/25 | Price Changed | $248,000 | -0.8% | $257 / Sq Ft |
| 02/23/2025 02/23/25 | For Sale | $250,000 | 0.0% | $259 / Sq Ft |
| 11/29/2024 11/29/24 | Rented | $2,000 | 0.0% | -- |
| 11/20/2024 11/20/24 | Under Contract | -- | -- | -- |
| 11/16/2024 11/16/24 | For Rent | $2,000 | +14.3% | -- |
| 03/01/2013 03/01/13 | Rented | $1,750 | 0.0% | -- |
| 03/01/2013 03/01/13 | Under Contract | -- | -- | -- |
| 02/08/2013 02/08/13 | For Rent | $1,750 | -- | -- |
Deed History
| Date | Type | Sale Price | Title Company |
|---|---|---|---|
| Warranty Deed | $250,000 | -- | |
| Warranty Deed | $221,000 | -- | |
| Deed | $67,000 | -- |
Mortgage History
| Date | Status | Loan Amount | Loan Type |
|---|---|---|---|
| Open | $237,000 | VA | |
| Closed | $250,000 | New Conventional | |
| Previous Owner | $14,999 | Purchase Money Mortgage | |
| Previous Owner | $10,000 | Purchase Money Mortgage | |
| Previous Owner | $198,900 | New Conventional | |
| Previous Owner | $65,000 | No Value Available |
Similar Homes in Arlington, VA
Source: Bright MLS
MLS Number: VAAR2052078
APN: 23-015-078
- 3601 5th St S Unit 511
- 3601 5th St S Unit 205
- 3601 5th St S Unit 405
- 3601 5th St S Unit 206
- 3701 5th St S Unit 408
- 3313 5th St S
- 304 S Jackson St
- 3703 7th St S
- 3501 7th St S
- 3706 1st Rd S
- 3810 6th St S
- 30 S Old Glebe Rd Unit 202E
- 3300 6th St S
- 3709 8th St S
- 3418 8th St S
- 3919 7th St S
- 821 S Monroe St
- 125 S Irving St
- 4015 7th St S
- 829 S Ivy St
