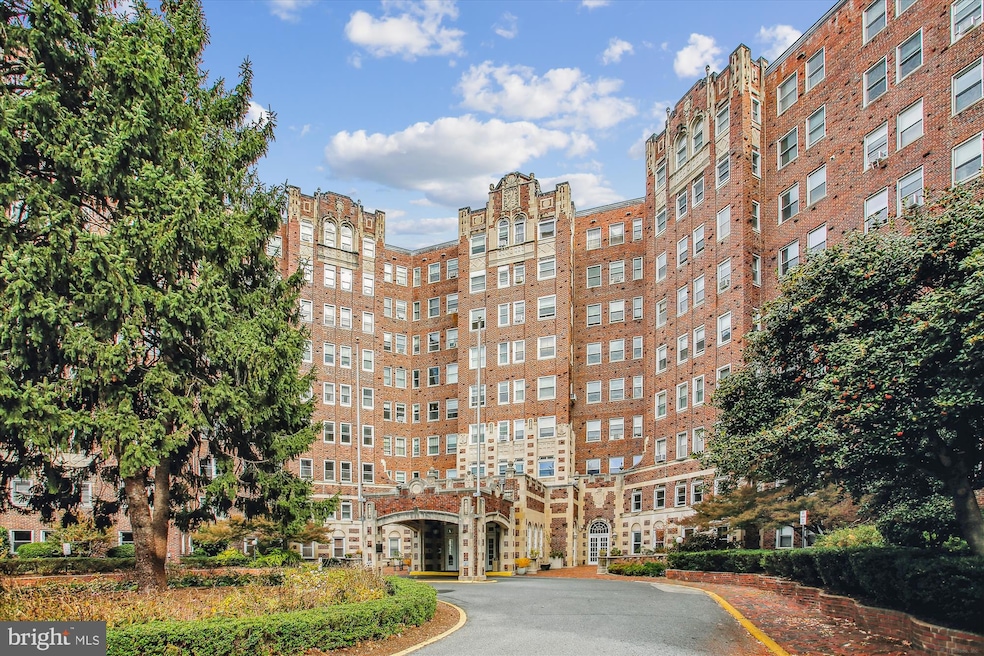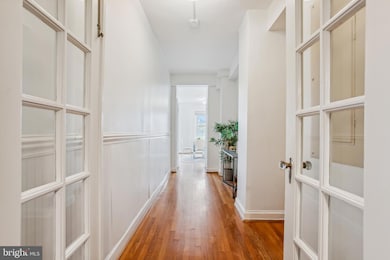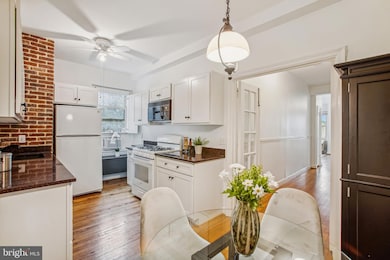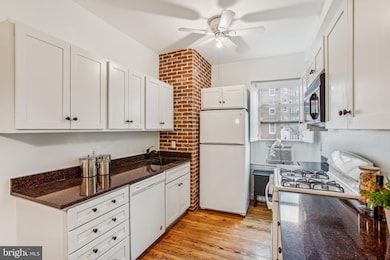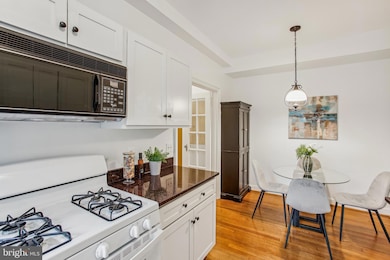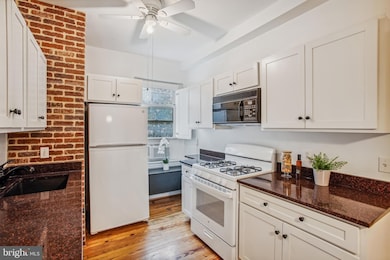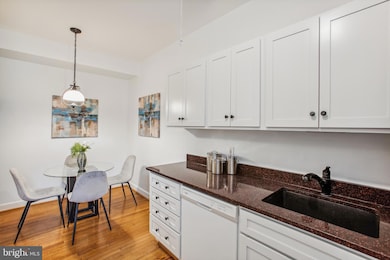
The Broadmoor Cooperative 3601 Connecticut Ave NW Unit 301 Washington, DC 20008
Cleveland Park NeighborhoodEstimated payment $3,111/month
Highlights
- Concierge
- 3-minute walk to Cleveland Park
- Beaux Arts Architecture
- Hearst Elementary School Rated A
- Fitness Center
- Wood Flooring
About This Home
Great New Price! Best Deal in Cleveland Park! Full of charm and character this spacious, sundrenched 1 BR, 1BA property in the distinguished Broadmoor Cooperative has so much to offer. Featuring high ceilings and hardwood floors throughout and the character of a bygone era this home offers: a generous Entry Hall, comfortable Table Space Kitchen with granite counters and french doors to hall way, large Living Room with two exposures and abundant natural light, views of the beautifully manicured grounds and space for a Dining Area, sunny Bedroom with ample closet, large Full Bath with walk-in shower, art deco tiled floors, charming wainscoting and wonderful natural light. Located in the sought after neighborhood of Cleveland Park, just steps to METRO, Retail Shops, Grocery, Restaurants, and Rock Creek Park's hike and bike trails, The Broadmoor, listed as one of the " Best Addresses" in Washington DC, is known for its stately street presence, impeccably landscaped grounds, elegant lobby and numerous amenities: 24/7 Front Desk Concierge, convenient Fitness Room, available Garage Parking (for monthly fee), communal library, and grand party/meeting room with a bar. There are also Guest Suites available for a nominal rental fee, exclusively for residents' visitors. Maintenance fee includes Real Estate Taxes, Heat, Gas, Water and an Underlying Mortgage of approximately $12,000.00. Given the underlying mortgage the buyer can deduct approximately $12,000.00 from the list price making the effective sales price approximately $337,000.00!! The Broadmoor provides for a unique living experience in one of DC's most sought-after neighborhoods and this unit is a truly unique offering!
Property Details
Home Type
- Co-Op
Year Built
- Built in 1928
HOA Fees
- $814 Monthly HOA Fees
Home Design
- Beaux Arts Architecture
- Brick Exterior Construction
Interior Spaces
- 750 Sq Ft Home
- Property has 1 Level
- Ceiling Fan
- Dining Area
- Wood Flooring
Kitchen
- Breakfast Area or Nook
- Eat-In Kitchen
- Gas Oven or Range
- Built-In Microwave
- Dishwasher
- Disposal
Bedrooms and Bathrooms
- 1 Main Level Bedroom
- 1 Full Bathroom
- Walk-in Shower
Parking
- On-Site Parking for Rent
- On-Street Parking
Utilities
- Window Unit Cooling System
- Central Heating
- Natural Gas Water Heater
Additional Features
- Accessible Elevator Installed
- Property is in excellent condition
Community Details
Overview
- Association fees include common area maintenance, exterior building maintenance, gas, heat, management, reserve funds, taxes, underlying mortgage, water, lawn maintenance, snow removal
- Mid-Rise Condominium
- Broadmoor Condos
- Broadmoor Community
- Cleveland Park Subdivision
- Property Manager
Amenities
- Concierge
- Common Area
- Meeting Room
- Party Room
- Community Library
- Guest Suites
- Laundry Facilities
Recreation
Pet Policy
- No Pets Allowed
Map
About The Broadmoor Cooperative
Home Values in the Area
Average Home Value in this Area
Property History
| Date | Event | Price | Change | Sq Ft Price |
|---|---|---|---|---|
| 01/09/2025 01/09/25 | Price Changed | $349,000 | -4.4% | $465 / Sq Ft |
| 11/08/2024 11/08/24 | For Sale | $365,000 | 0.0% | $487 / Sq Ft |
| 11/21/2023 11/21/23 | Rented | $2,100 | +2.4% | -- |
| 11/17/2023 11/17/23 | Under Contract | -- | -- | -- |
| 11/09/2023 11/09/23 | Off Market | $2,050 | -- | -- |
| 11/03/2023 11/03/23 | For Rent | $2,050 | -- | -- |
Similar Homes in Washington, DC
Source: Bright MLS
MLS Number: DCDC2167434
APN: 2226- -0800
- 3601 Connecticut Ave NW Unit 410
- 3601 Connecticut Ave NW Unit 712
- 3601 Connecticut Ave NW Unit 521
- 3601 Connecticut Ave NW Unit 301
- 3600 Connecticut Ave NW Unit 105
- 3701 Connecticut Ave NW Unit 623
- 3701 Connecticut Ave NW Unit 503
- 3701 Connecticut Ave NW Unit 405
- 3701 Connecticut Ave NW Unit 108
- 3701 Connecticut Ave NW Unit 236
- 3701 Connecticut Ave NW Unit 524
- 3701 Connecticut Ave NW Unit 508
- 2926 Porter St NW Unit 106
- 2926 Porter St NW Unit 308
- 2755 Ordway St NW Unit 513
- 2755 Ordway St NW Unit 104
- 3512 30th St NW
- 3034 Rodman St NW
- 3883 Connecticut Ave NW Unit 605
- 3883 Connecticut Ave NW Unit 903
