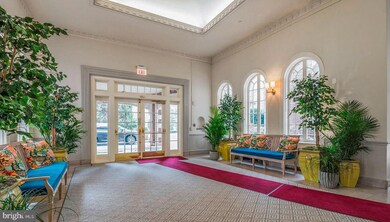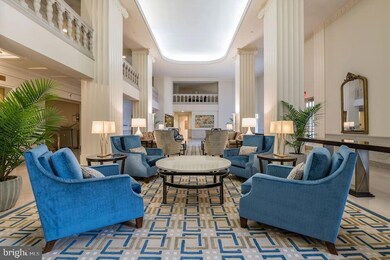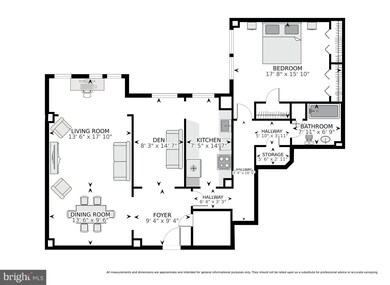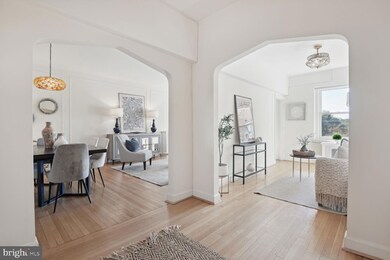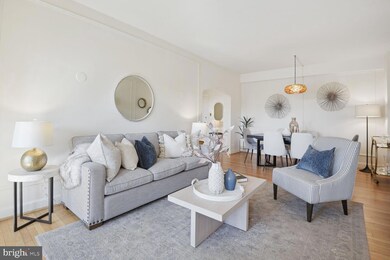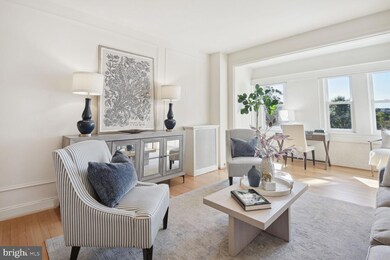
The Broadmoor Cooperative 3601 Connecticut Ave NW Unit 303 Washington, DC 20008
Cleveland Park NeighborhoodHighlights
- Fitness Center
- 3-minute walk to Cleveland Park
- Property is near a park
- Hearst Elementary School Rated A
- Beaux Arts Architecture
- Wooded Lot
About This Home
As of October 2024Experience the space and peacefulness of this awe-inspiring 1BR + den + sunroom at the historic Broadmoor in the heart of Cleveland Park. This captivating home offers a flexible floor plan along with unobstructed views of the manicured grounds of this distinguished property.
You will discover this cheerful home lives like a charming cottage and delivers urban living at its best. Features include a proper entry foyer with a coat closet, a spacious living / dining room that is perfect for hosting large parties or small intimate gatherings, the den is an ideal flex space that can be used as a study, library or guest space, the kitchen is equipped with updated appliances including a gas range, dishwasher, garbage disposal, refrigerator, granite counters, plenty of cabinet and counter space and a new floor, the sunroom adds more space that could serve as a home office or art studio – your choice, the primary bedroom is a quiet sanctuary and embraces three closets and custom shelving, the refreshed bathroom was recently painted and has a vintage tile floor, a relaxing tub/shower and a linen closet.
Additional noteworthy features include beautiful hardwood floors, the Broadmoor arch, high ceilings, plenty of wall space for displaying artwork, wall molding, window treatments, solid built walls, several windows, updated light fixtures and a newer electrical panel.
Located in the heart of the Cleveland Park community, the Broadmoor is a well-managed luxury full service building on five beautiful acres. The newly renovated two-story lobby offers a 24-7 front desk / concierge and an on-site general manager. The building has a fully equipped gym, guest rooms, wine cellar, secured bike room, two backyard patios & garden, an electric car charging station, maintenance staff and garage parking to rent. Metro (red line) is across the street along with shops, restaurants, library, Streets Market, Yes Organic, Target, Rock Creek Park, Adas temple and so much more. Also, enjoy hiking trails in Rock Creek Park and the weekend Farmer’s market. Approximately $15K comes off the list price for the underlying mortgage. The monthly fee includes heat, gas, water, trash, sewer, underlying mortgage, property taxes and more.
Property Details
Home Type
- Co-Op
Year Built
- Built in 1928
Lot Details
- Wooded Lot
- Back Yard
- Historic Home
- Property is in very good condition
HOA Fees
- $934 Monthly HOA Fees
Parking
- 1 Car Attached Garage
- Side Facing Garage
- On-Site Parking for Rent
Home Design
- Beaux Arts Architecture
- Brick Exterior Construction
Interior Spaces
- 1,100 Sq Ft Home
- Property has 1 Level
- Traditional Floor Plan
- Crown Molding
- Window Treatments
- Dining Area
- Wood Flooring
- Garden Views
Bedrooms and Bathrooms
- 1 Main Level Bedroom
- 1 Full Bathroom
Utilities
- Window Unit Cooling System
- Radiator
- Natural Gas Water Heater
Additional Features
- Exterior Lighting
- Property is near a park
Community Details
Overview
- Association fees include common area maintenance, custodial services maintenance, exterior building maintenance, gas, heat, lawn maintenance, management, insurance, reserve funds, sewer, snow removal, taxes, trash, water, underlying mortgage
- Mid-Rise Condominium
- Broadmoor Condos
- Broadmoor Community
- Cleveland Park Subdivision
- Property Manager
Amenities
- Common Area
- Game Room
- Party Room
- Guest Suites
- Laundry Facilities
- 3 Elevators
Recreation
Pet Policy
- No Pets Allowed
Map
About The Broadmoor Cooperative
Home Values in the Area
Average Home Value in this Area
Property History
| Date | Event | Price | Change | Sq Ft Price |
|---|---|---|---|---|
| 10/25/2024 10/25/24 | Sold | $479,500 | 0.0% | $436 / Sq Ft |
| 09/13/2024 09/13/24 | For Sale | $479,500 | -- | $436 / Sq Ft |
Similar Homes in Washington, DC
Source: Bright MLS
MLS Number: DCDC2154200
APN: 2226- -0800
- 3601 Connecticut Ave NW Unit 410
- 3601 Connecticut Ave NW Unit 712
- 3601 Connecticut Ave NW Unit 301
- 3600 Connecticut Ave NW Unit 105
- 3701 Connecticut Ave NW Unit 623
- 3701 Connecticut Ave NW Unit 503
- 3701 Connecticut Ave NW Unit 405
- 3701 Connecticut Ave NW Unit 108
- 3701 Connecticut Ave NW Unit 236
- 3701 Connecticut Ave NW Unit 524
- 3701 Connecticut Ave NW Unit 508
- 2926 Porter St NW Unit 106
- 2926 Porter St NW Unit 308
- 2755 Ordway St NW Unit 513
- 2755 Ordway St NW Unit 104
- 3512 30th St NW
- 3034 Rodman St NW
- 3883 Connecticut Ave NW Unit T6
- 3883 Connecticut Ave NW Unit 605
- 3883 Connecticut Ave NW Unit 903

