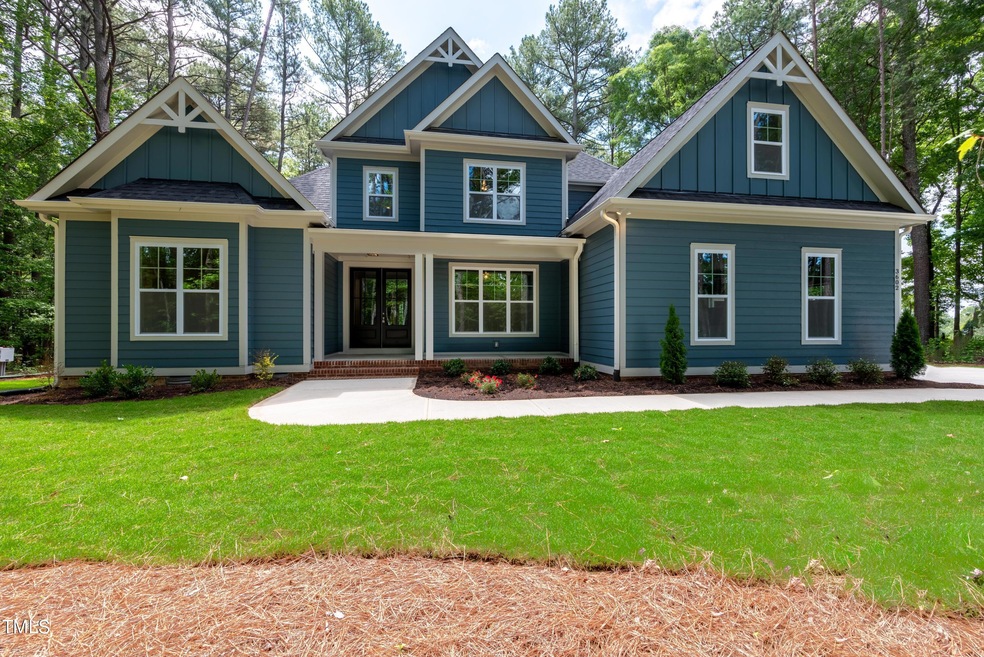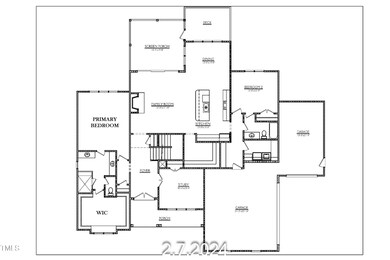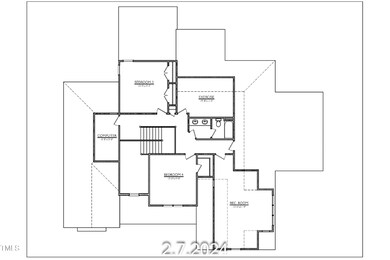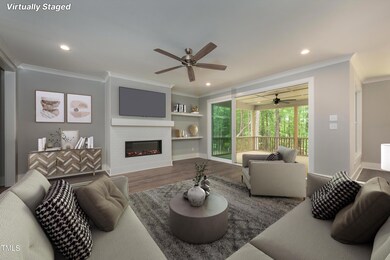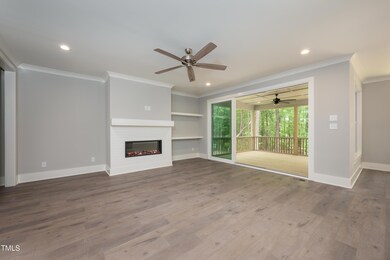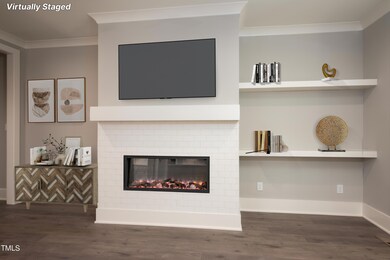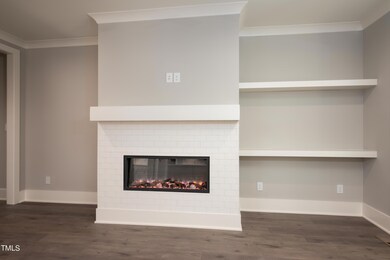
3602 Horseshoe Rd Creedmoor, NC 27522
Highlights
- New Construction
- Heavily Wooded Lot
- Traditional Architecture
- View of Trees or Woods
- Deck
- Main Floor Primary Bedroom
About This Home
As of August 2024Move in ready. Custom-built home nestled on a secluded 4.6 acre wooded lot. This home boasts a 3-car garage and welcoming rocking chair front porch. Painted fiber cement siding and architectural shingles exude timeless elegance. Step inside to a private study off the entry foyer, perfect for quiet focus or working from home. The open-concept family, kitchen, and dining area, adorned with LVP flooring, invites togetherness. Enjoy the ambience of the Electronic wall insert fireplace in the family room, then slide open the double doors to enjoy the expansive screened porch and embrace the serene surroundings. The kitchen boasts stunning Aristokraft cabinetry and level 2 quartz countertops, complemented by a separate pantry and scullery for the ultimate organization and prep space. Retire to your luxurious main-floor primary suite, featuring a large walk-in closet. Primary bath boasts twin vanities with quartz countertops, and a fully tiled shower. Leave the day's worries behind in the convenient mudroom off the garage, complete with a drop-off bench, coat closet and access to a separate laundry room. Accommodate guests with ease in the main-floor bedroom with direct access to a full bath. Upstairs, discover a haven for entertainment and relaxation. Two generous bedrooms with en-suite bathrooms offer comfortable retreats, while a large media room promises movie nights and family game nights. Two additional flex spaces provide endless possibilities for home gyms, craft rooms, or home offices, and a walk-in storage area ensures everything has its place. This custom-built home is more than just a house; it's your own private escape, meticulously crafted for modern living and endless possibilities.
Home Details
Home Type
- Single Family
Est. Annual Taxes
- $747
Year Built
- Built in 2024 | New Construction
Lot Details
- 4.63 Acre Lot
- Property fronts a state road
- Heavily Wooded Lot
- Landscaped with Trees
Parking
- 3 Car Attached Garage
- Inside Entrance
- Front Facing Garage
- Side Facing Garage
- Private Driveway
- 1 Open Parking Space
Home Design
- Traditional Architecture
- Brick Exterior Construction
- Block Foundation
- Frame Construction
- Architectural Shingle Roof
Interior Spaces
- 3,587 Sq Ft Home
- 2-Story Property
- Ceiling Fan
- Recessed Lighting
- Electric Fireplace
- Entrance Foyer
- Family Room with Fireplace
- Combination Kitchen and Dining Room
- Home Office
- Bonus Room
- Screened Porch
- Home Gym
- Views of Woods
- Fire and Smoke Detector
- Attic
Kitchen
- Gas Range
- Microwave
- Plumbed For Ice Maker
- Stainless Steel Appliances
Flooring
- Carpet
- Tile
- Luxury Vinyl Tile
Bedrooms and Bathrooms
- 4 Bedrooms
- Primary Bedroom on Main
- Walk-In Closet
- 3 Full Bathrooms
- Private Water Closet
- Bathtub with Shower
- Walk-in Shower
Laundry
- Laundry Room
- Sink Near Laundry
- Washer and Electric Dryer Hookup
Outdoor Features
- Deck
Schools
- Wilton Elementary School
- Hawley Middle School
- S Granville High School
Utilities
- Forced Air Heating and Cooling System
- Heat Pump System
- Well
- Electric Water Heater
- Septic Tank
- Septic System
- Cable TV Available
Community Details
- No Home Owners Association
Listing and Financial Details
- Assessor Parcel Number 182500486482
Map
Home Values in the Area
Average Home Value in this Area
Property History
| Date | Event | Price | Change | Sq Ft Price |
|---|---|---|---|---|
| 08/23/2024 08/23/24 | Sold | $783,400 | -2.1% | $218 / Sq Ft |
| 07/22/2024 07/22/24 | Pending | -- | -- | -- |
| 06/26/2024 06/26/24 | Price Changed | $800,000 | -2.4% | $223 / Sq Ft |
| 06/06/2024 06/06/24 | Price Changed | $820,000 | -0.6% | $229 / Sq Ft |
| 04/20/2024 04/20/24 | For Sale | $825,000 | -- | $230 / Sq Ft |
Tax History
| Year | Tax Paid | Tax Assessment Tax Assessment Total Assessment is a certain percentage of the fair market value that is determined by local assessors to be the total taxable value of land and additions on the property. | Land | Improvement |
|---|---|---|---|---|
| 2024 | $747 | $375,965 | $71,243 | $304,722 |
| 2023 | $747 | $81,702 | $81,702 | $0 |
| 2022 | $758 | $81,702 | $81,702 | $0 |
| 2021 | $709 | $81,702 | $81,702 | $0 |
| 2020 | $709 | $81,702 | $81,702 | $0 |
| 2019 | $709 | $81,702 | $81,702 | $0 |
| 2018 | $709 | $81,702 | $81,702 | $0 |
| 2016 | $769 | $84,735 | $84,735 | $0 |
| 2015 | $726 | $84,735 | $84,735 | $0 |
| 2014 | $726 | $84,735 | $84,735 | $0 |
| 2013 | -- | $84,735 | $84,735 | $0 |
Mortgage History
| Date | Status | Loan Amount | Loan Type |
|---|---|---|---|
| Open | $665,890 | New Conventional |
Deed History
| Date | Type | Sale Price | Title Company |
|---|---|---|---|
| Warranty Deed | $783,500 | None Listed On Document | |
| Warranty Deed | $110,000 | None Listed On Document |
Similar Homes in Creedmoor, NC
Source: Doorify MLS
MLS Number: 10024392
APN: 20726
- 1763 River Club Way
- 3400 River Manor Ct
- 3805 Watermark Dr
- 3601 River Watch Ln
- 1726 Rapids Ct
- 3220 Brassfield Rd
- 1726 River Club Way
- 1710 Eddy Ct
- 1354 Red Bud Ct
- 3638 Pine Needles Dr
- 1198 Rogers Farm Rd
- 4116 Tall Pine Dr
- 1196 Smith Creek Way
- 1503 Anterra Dr
- 1226 Woodland Church Rd
- 2030 Lonesome Dove Dr
- 2120 Sterling Creek Ln
- 3581 Boulder Ct
- 1154 Smith Creek Way
- 4330 Medicus Ln
