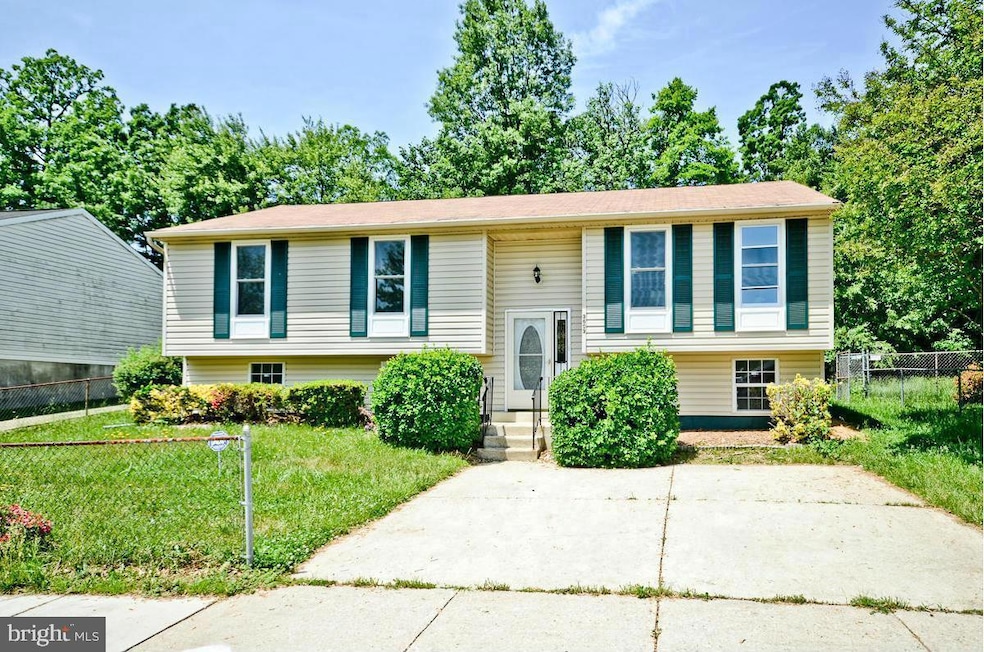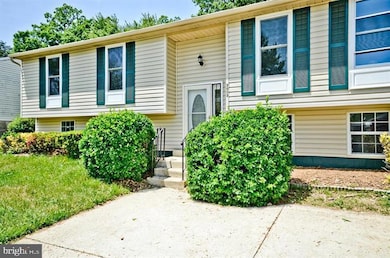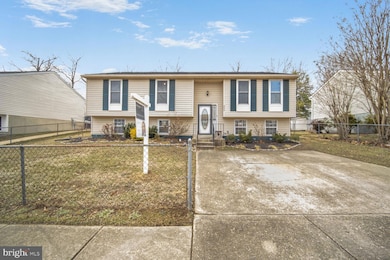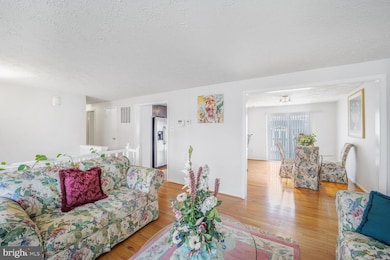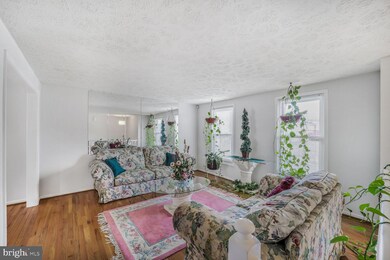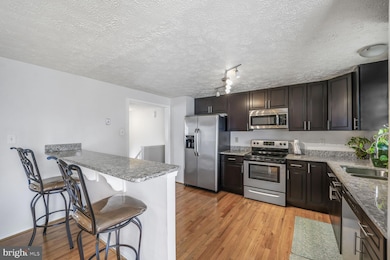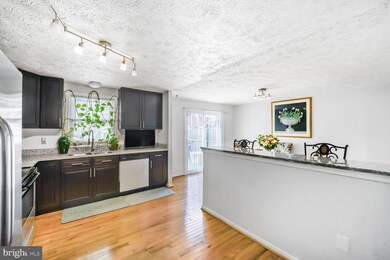
3603 Keystone Manor Place District Heights, MD 20747
Suitland - Silver Hill NeighborhoodHighlights
- Deck
- Wood Flooring
- No HOA
- Traditional Floor Plan
- Attic
- Upgraded Countertops
About This Home
As of March 2025There are multiple offers on this property and the seller is requesting buyer's HIGHEST and BEST OFFER by 12:00 NOON March 3rd. No escalation clauses.
Brand new HVAC and Air conditioner installed 2020 or 2021 she will confirm year later.
New Leaf fitters installed 2021 with a transferable lifetime warranty
Deck and shed finished in 2023
New roof 2yrs old
New carpet 1 year old.
Home very well maintained and in great condition.
*Please do not approach seller home without an appointment
*Realtor related to owner.
Last Agent to Sell the Property
ASTON ROSE SPORTS AND ENTERTAINMENT License #667229

Home Details
Home Type
- Single Family
Est. Annual Taxes
- $4,984
Year Built
- Built in 1987
Lot Details
- 6,632 Sq Ft Lot
- Back Yard Fenced
- Property is zoned RSF65
Parking
- Off-Street Parking
Home Design
- Split Foyer
- Block Foundation
- Frame Construction
Interior Spaces
- 1,220 Sq Ft Home
- Property has 2 Levels
- Traditional Floor Plan
- Window Screens
- Sliding Doors
- Dining Area
- Wood Flooring
- Attic
Kitchen
- Breakfast Area or Nook
- Gas Oven or Range
- Microwave
- Ice Maker
- Dishwasher
- Upgraded Countertops
- Disposal
Bedrooms and Bathrooms
- En-Suite Primary Bedroom
- En-Suite Bathroom
Laundry
- Dryer
- Washer
Finished Basement
- Heated Basement
- Rear Basement Entry
- Sump Pump
Home Security
- Monitored
- Motion Detectors
- Storm Windows
- Storm Doors
- Fire and Smoke Detector
Outdoor Features
- Deck
- Shed
Utilities
- Central Air
- Heat Pump System
- Vented Exhaust Fan
- Electric Water Heater
Community Details
- No Home Owners Association
- Keystone Manor Plat 1 Subdivision
Listing and Financial Details
- Tax Lot 12
- Assessor Parcel Number 17060599472
Map
Home Values in the Area
Average Home Value in this Area
Property History
| Date | Event | Price | Change | Sq Ft Price |
|---|---|---|---|---|
| 03/13/2025 03/13/25 | Sold | $390,000 | +9.9% | $320 / Sq Ft |
| 02/27/2025 02/27/25 | For Sale | $355,000 | +36.3% | $291 / Sq Ft |
| 07/09/2015 07/09/15 | Sold | $260,550 | 0.0% | $214 / Sq Ft |
| 06/02/2015 06/02/15 | Pending | -- | -- | -- |
| 06/01/2015 06/01/15 | Off Market | $260,550 | -- | -- |
| 05/22/2015 05/22/15 | For Sale | $249,900 | -4.1% | $205 / Sq Ft |
| 05/21/2015 05/21/15 | Off Market | $260,550 | -- | -- |
| 05/20/2015 05/20/15 | For Sale | $249,900 | -- | $205 / Sq Ft |
Tax History
| Year | Tax Paid | Tax Assessment Tax Assessment Total Assessment is a certain percentage of the fair market value that is determined by local assessors to be the total taxable value of land and additions on the property. | Land | Improvement |
|---|---|---|---|---|
| 2024 | $4,256 | $335,400 | $0 | $0 |
| 2023 | $4,041 | $302,400 | $60,500 | $241,900 |
| 2022 | $3,883 | $291,267 | $0 | $0 |
| 2021 | $2,177 | $280,133 | $0 | $0 |
| 2020 | $3,635 | $269,000 | $60,200 | $208,800 |
| 2019 | $3,481 | $245,933 | $0 | $0 |
| 2018 | $3,319 | $222,867 | $0 | $0 |
| 2017 | $3,184 | $199,800 | $0 | $0 |
| 2016 | -- | $180,333 | $0 | $0 |
| 2015 | $3,479 | $160,867 | $0 | $0 |
| 2014 | $3,479 | $141,400 | $0 | $0 |
Mortgage History
| Date | Status | Loan Amount | Loan Type |
|---|---|---|---|
| Open | $251,148 | VA | |
| Closed | $266,150 | VA | |
| Previous Owner | $276,000 | Stand Alone Refi Refinance Of Original Loan | |
| Previous Owner | $228,000 | Stand Alone Refi Refinance Of Original Loan | |
| Previous Owner | $202,000 | New Conventional | |
| Previous Owner | $130,113 | No Value Available |
Deed History
| Date | Type | Sale Price | Title Company |
|---|---|---|---|
| Deed | $260,550 | First American Title Ins Co | |
| Deed | $121,800 | First American Title Ins | |
| Deed | $176,400 | None Available | |
| Deed | $231,000 | -- | |
| Deed | $134,000 | -- | |
| Deed | $130,000 | -- |
Similar Homes in District Heights, MD
Source: Bright MLS
MLS Number: MDPG2138576
APN: 06-0599472
- 6702 Keystone Manor Dr
- 3703 Walters Ln
- 7102 Mount Forest Terrace
- 7202 Donnell Place Unit D-3
- 7176 Donnell Place Unit D8
- 6519 Woodland Rd
- 6300 Hil Mar Dr
- 7212 Donnell Place Unit D5
- 7208 Donnell Place Unit D
- 7107 Donnell Place Unit B1
- 7105 Donnell Place Unit D4
- 3708 Apothecary St
- 3107 Forest Run Dr
- 7316 Donnell Place Unit D2
- 6616 Lacona St
- 3721 Apothecary St
- 7326 Donnell Place Unit D
- 7125 Donnell Place Unit 7125 C4
- 7153 Donnell Place Unit A
- 7328 Donnell Place Unit C
