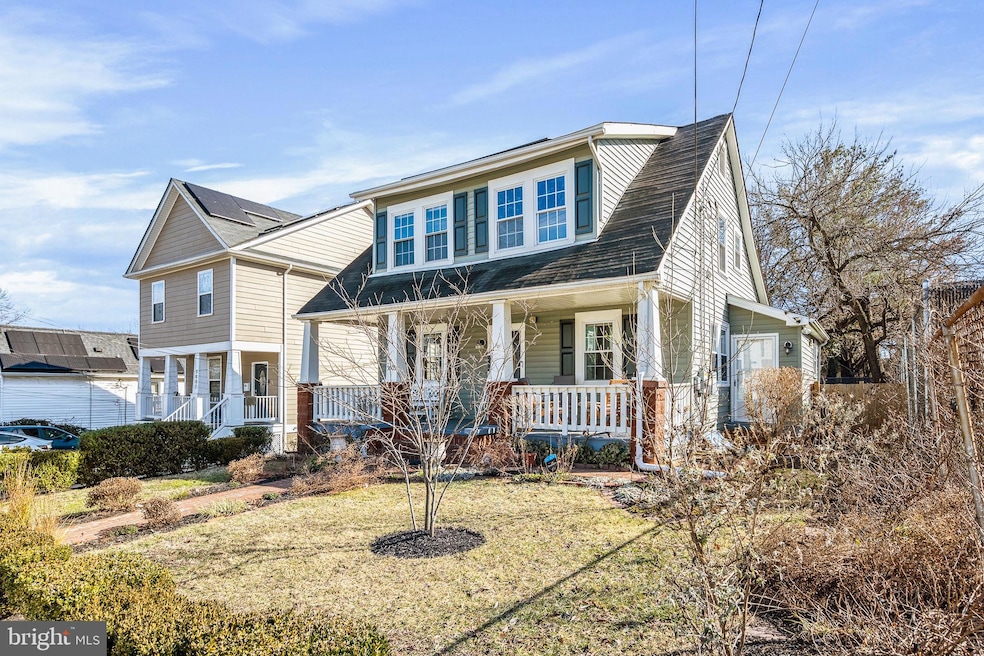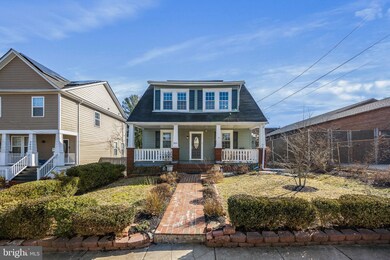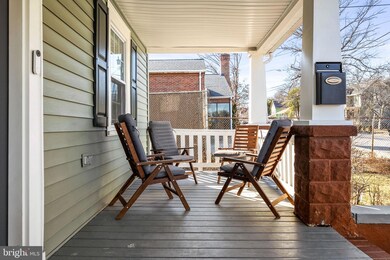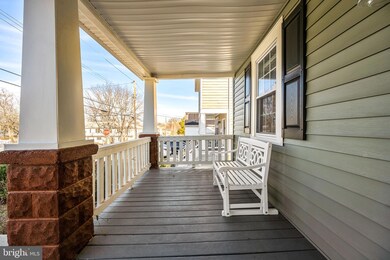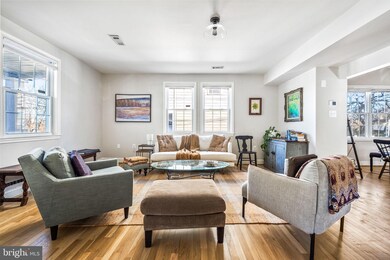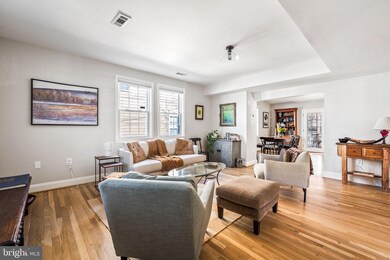
3605 Taylor St Brentwood, MD 20722
Highlights
- Open Floorplan
- Deck
- Bonus Room
- Cape Cod Architecture
- Wood Flooring
- 4-minute walk to Bartlet Park
About This Home
As of April 2025Welcome to 3605 Taylor Street in Brentwood, MD! Just outside the lively Prince George’s County Gateway Arts District, this home is perfect if you love the arts but crave suburban tranquility. Established in 2001, the arts district spans Hyattsville, North Brentwood, Brentwood, and Mount Rainier along US Route 1. It's packed with restaurants, coffee shops, theaters, and galleries, enriching the community and boosting the local arts scene.
This property captures Brentwood’s mix of tradition and modernity. The kitchen, fully updated in 2021, boasts stone countertops and high-quality appliances—a dream for any cook. The hardwood floors were freshly sanded and refinished in 2023, giving the home an inviting glow. Two of the three bathrooms have been recently updated, enhancing comfort and style. The lower-level walkout basement has been newly framed and is fully waterproofed with a new French drain (2023). Complete with a full bathroom, the lower level is ready for your custom finishing touches, offering the perfect canvas to create a space uniquely yours.
Thinking green? This home features owned solar panels and an electric vehicle charger installed in 2021. A new HVAC system and two mini-split systems, installed in 2024, guarantee comfort in any season. The screened porch, added in 2022, and a beautifully landscaped garden with stone pathways and new plantings elevate the outdoor living space.
Situated just steps away from the extensive parkland and the scenic Northwest Branch Trail, living here means you're never far from nature’s doorstep, perfect for weekend adventures or daily escapes into the outdoors. Enjoy the best of both worlds: a peaceful, well-equipped home and a vibrant artistic community just a mile from Washington, D.C. It’s the ideal spot for anyone who values convenience, culture, and quality.
Home Details
Home Type
- Single Family
Est. Annual Taxes
- $9,881
Year Built
- Built in 1970
Lot Details
- 6,697 Sq Ft Lot
- Property is Fully Fenced
- Stone Retaining Walls
- Extensive Hardscape
- Property is zoned RSF65
Home Design
- Cape Cod Architecture
- Permanent Foundation
- Frame Construction
- Shingle Roof
Interior Spaces
- Property has 3 Levels
- Open Floorplan
- Ceiling Fan
- Double Pane Windows
- French Doors
- Formal Dining Room
- Bonus Room
- Fire and Smoke Detector
Kitchen
- Gas Oven or Range
- Built-In Range
- Range Hood
- Dishwasher
- Stainless Steel Appliances
Flooring
- Wood
- Ceramic Tile
Bedrooms and Bathrooms
- 3 Bedrooms
- Bathtub with Shower
- Walk-in Shower
Laundry
- Laundry on main level
- Stacked Washer and Dryer
Finished Basement
- Heated Basement
- Walk-Out Basement
- Interior Basement Entry
Parking
- 2 Parking Spaces
- 2 Driveway Spaces
Eco-Friendly Details
- Solar owned by seller
Outdoor Features
- Deck
- Screened Patio
- Exterior Lighting
- Rain Gutters
- Porch
Utilities
- Forced Air Heating and Cooling System
- Ductless Heating Or Cooling System
- Electric Water Heater
Community Details
- No Home Owners Association
- Brentwood Subdivision
Listing and Financial Details
- Tax Lot 15
- Assessor Parcel Number 17171886282
Map
Home Values in the Area
Average Home Value in this Area
Property History
| Date | Event | Price | Change | Sq Ft Price |
|---|---|---|---|---|
| 04/04/2025 04/04/25 | Sold | $611,000 | +2.7% | $292 / Sq Ft |
| 02/27/2025 02/27/25 | For Sale | $595,000 | +19.0% | $284 / Sq Ft |
| 07/17/2020 07/17/20 | Sold | $500,000 | -2.0% | $491 / Sq Ft |
| 06/12/2020 06/12/20 | Pending | -- | -- | -- |
| 05/28/2020 05/28/20 | For Sale | $509,999 | -- | $500 / Sq Ft |
Tax History
| Year | Tax Paid | Tax Assessment Tax Assessment Total Assessment is a certain percentage of the fair market value that is determined by local assessors to be the total taxable value of land and additions on the property. | Land | Improvement |
|---|---|---|---|---|
| 2024 | $10,018 | $557,000 | $115,500 | $441,500 |
| 2023 | $8,802 | $495,033 | $0 | $0 |
| 2022 | $7,762 | $433,067 | $0 | $0 |
| 2021 | $6,739 | $371,100 | $100,200 | $270,900 |
| 2020 | $4,718 | $357,900 | $0 | $0 |
| 2019 | $6,101 | $344,700 | $0 | $0 |
| 2018 | $4,269 | $331,500 | $75,200 | $256,300 |
| 2017 | $4,034 | $290,167 | $0 | $0 |
| 2016 | -- | $248,833 | $0 | $0 |
| 2015 | $4,435 | $207,500 | $0 | $0 |
| 2014 | $4,435 | $207,500 | $0 | $0 |
Mortgage History
| Date | Status | Loan Amount | Loan Type |
|---|---|---|---|
| Previous Owner | $254,813 | Balloon | |
| Previous Owner | $350,000 | New Conventional | |
| Previous Owner | $284,747 | FHA | |
| Previous Owner | $29,980 | Unknown | |
| Previous Owner | $279,000 | Stand Alone Refi Refinance Of Original Loan | |
| Previous Owner | $255,000 | Adjustable Rate Mortgage/ARM | |
| Previous Owner | $87,850 | No Value Available |
Deed History
| Date | Type | Sale Price | Title Company |
|---|---|---|---|
| Quit Claim Deed | $2,597,700 | None Listed On Document | |
| Deed | $500,000 | Hutton Patt T&E Llc | |
| Interfamily Deed Transfer | -- | Accommodation | |
| Deed | $290,000 | -- | |
| Deed | $82,000 | -- | |
| Deed | $92,500 | -- |
Similar Homes in the area
Source: Bright MLS
MLS Number: MDPG2141688
APN: 17-1886282
