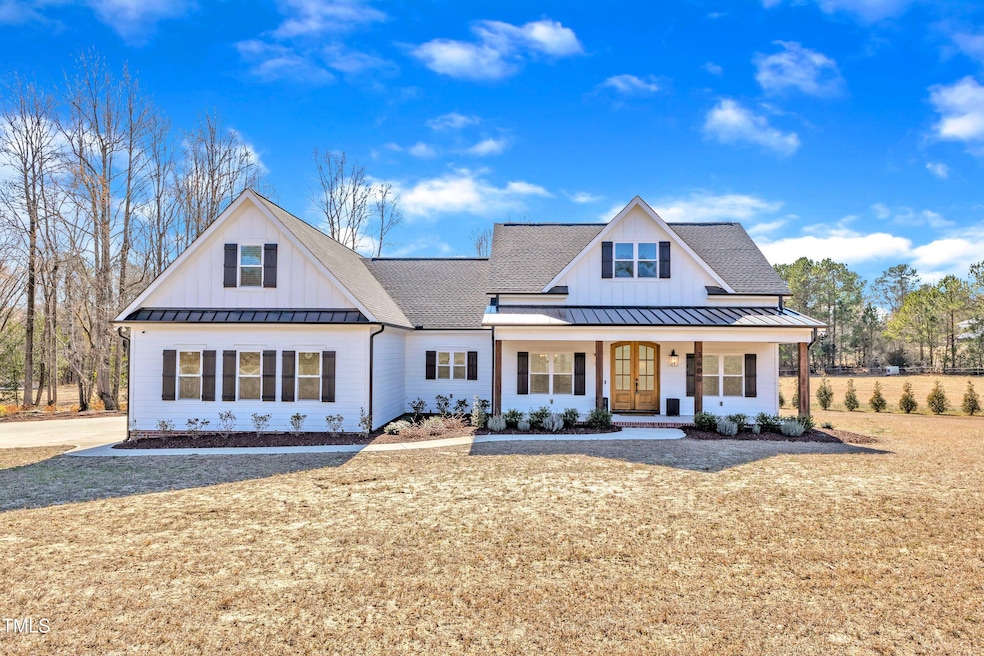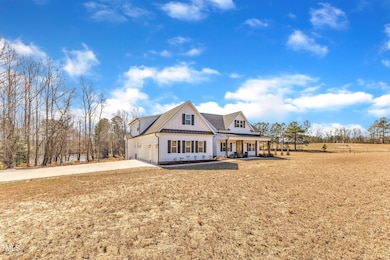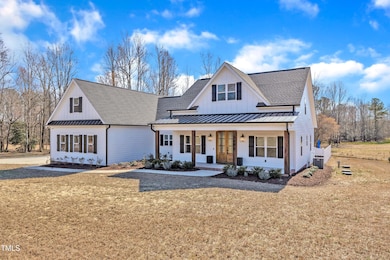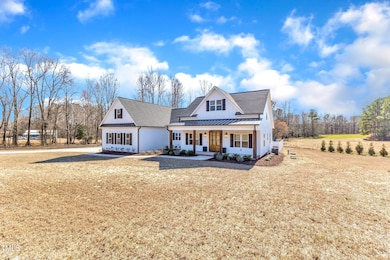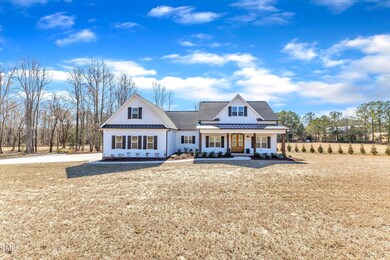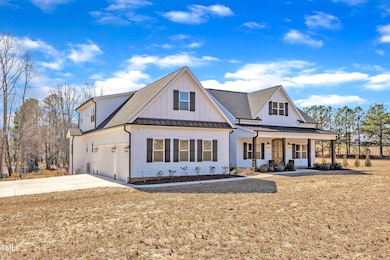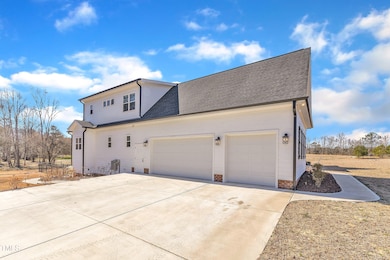
3608 Buzzard Rd Wendell, NC 27591
Estimated payment $7,625/month
Highlights
- Horses Allowed On Property
- View of Trees or Woods
- Open Floorplan
- In Ground Pool
- Waterfront
- Secluded Lot
About This Home
Welcome to this incredibly rare custom home nestled on 11 acres of scenic, serene countryside...A true dream property! Bring your horses to this almost new, 4-bedroom/ 3.5-bath ranch that boasts 3414 square feet of luxurious living space with an expansive, open layout perfect for modern living and entertaining. From the moment you step inside, you'll be greeted by gleaming hardwood floors, a gas log fireplace, and custom built-ins that add charm and functionality. The gourmet kitchen flows effortlessly into the living and dining areas, providing an ideal setting for family gatherings or hosting friends. The spacious master suite features a beautiful tray ceiling, an oversized walk-in closet with custom shelving, and a spa-like master bath with breathtaking finishes. Every inch of this home has been meticulously designed with comfort and style in mind. Step outside to the screened porch, where you'll enjoy breathtaking views of the private, in-ground saltwater pool, complete with an outdoor kitchen perfect for summer cookouts. A finished half bath on the porch adds convenience for poolside use. The outdoor space is further enhanced by a fire pit with a gas line starter overlooking your very own fully stocked fishing pond, offering the perfect blend of relaxation and recreation. This property also includes a finished bonus room and a huge unfinished attic, providing ample room for storage or future expansion. The oversized 3-car garage ensures plenty of space for vehicles and toys, while the spacious concrete parking pad adds extra convenience. For those seeking more storage or workspace, a 40x30 wired metal building with a concrete pad and a parking shelter is ideal for hobbies, workshops, or additional storage.Additional highlights include a whole-home generator for peace of mind during any weather, ensuring you're always ready no matter the circumstances. This is a once-in-a-lifetime opportunity to own a home that blends luxury, functionality, and the tranquility of country living. So much more to see here! Don't miss your chance to make this one-of-a-kind property your own!
Home Details
Home Type
- Single Family
Est. Annual Taxes
- $5,091
Year Built
- Built in 2023
Lot Details
- 10.84 Acre Lot
- Waterfront
- Property fronts a private road
- Fenced Yard
- Partially Fenced Property
- Vinyl Fence
- Chain Link Fence
- Secluded Lot
- Irregular Lot
- Gentle Sloping Lot
- Cleared Lot
- Partially Wooded Lot
- Many Trees
- Back and Front Yard
Parking
- 3 Car Attached Garage
- Parking Pad
- Gravel Driveway
- 7 Open Parking Spaces
- Off-Street Parking
Property Views
- Pond
- Woods
- Pasture
- Meadow
- Rural
Home Design
- Raised Foundation
- Shingle Roof
- Architectural Shingle Roof
- HardiePlank Type
Interior Spaces
- 3,414 Sq Ft Home
- 2-Story Property
- Open Floorplan
- Built-In Features
- Bookcases
- Crown Molding
- Tray Ceiling
- Smooth Ceilings
- Ceiling Fan
- Fireplace Features Blower Fan
- Gas Log Fireplace
- Double Pane Windows
- Insulated Windows
- Blinds
- Living Room with Fireplace
- Breakfast Room
- Dining Room
- Bonus Room
- Screened Porch
- Unfinished Attic
Kitchen
- Breakfast Bar
- Built-In Oven
- Gas Cooktop
- Microwave
- Dishwasher
- Kitchen Island
- Granite Countertops
- Quartz Countertops
Flooring
- Wood
- Carpet
- Tile
Bedrooms and Bathrooms
- 4 Bedrooms
- Primary Bedroom on Main
- Walk-In Closet
- Double Vanity
- Private Water Closet
- Separate Shower in Primary Bathroom
- Soaking Tub
- Bathtub with Shower
- Walk-in Shower
Laundry
- Laundry Room
- Laundry on main level
- Sink Near Laundry
- Electric Dryer Hookup
Home Security
- Home Security System
- Fire and Smoke Detector
Pool
- In Ground Pool
- Outdoor Pool
- Saltwater Pool
- Fence Around Pool
Outdoor Features
- Pond
- Patio
- Outdoor Kitchen
- Fire Pit
- Separate Outdoor Workshop
- Outbuilding
- Rain Gutters
Schools
- Lockhart Elementary School
- Neuse River Middle School
- East Wake High School
Utilities
- Central Heating and Cooling System
- Heat Pump System
- Power Generator
- Propane
- Well
- Water Heater
- Fuel Tank
- Septic Tank
- Septic System
- High Speed Internet
- Cable TV Available
Additional Features
- Pasture
- Horses Allowed On Property
Community Details
- No Home Owners Association
Listing and Financial Details
- Assessor Parcel Number 1777916419
Map
Home Values in the Area
Average Home Value in this Area
Tax History
| Year | Tax Paid | Tax Assessment Tax Assessment Total Assessment is a certain percentage of the fair market value that is determined by local assessors to be the total taxable value of land and additions on the property. | Land | Improvement |
|---|---|---|---|---|
| 2024 | $5,091 | $816,584 | $255,558 | $561,026 |
| 2022 | $845 | $117,045 | $117,045 | $0 |
| 2021 | $21 | $117,045 | $117,045 | $0 |
| 2020 | $21 | $117,045 | $117,045 | $0 |
| 2019 | $22 | $91,035 | $91,035 | $0 |
| 2018 | $20 | $91,035 | $91,035 | $0 |
| 2017 | $19 | $91,035 | $91,035 | $0 |
| 2016 | $18 | $91,035 | $91,035 | $0 |
| 2015 | -- | $130,050 | $130,050 | $0 |
| 2014 | $19 | $150,050 | $150,050 | $0 |
Property History
| Date | Event | Price | Change | Sq Ft Price |
|---|---|---|---|---|
| 04/23/2025 04/23/25 | Price Changed | $1,290,000 | -4.4% | $378 / Sq Ft |
| 02/27/2025 02/27/25 | For Sale | $1,350,000 | -- | $395 / Sq Ft |
Deed History
| Date | Type | Sale Price | Title Company |
|---|---|---|---|
| Special Warranty Deed | -- | None Listed On Document | |
| Special Warranty Deed | -- | None Listed On Document | |
| Warranty Deed | $170,000 | -- | |
| Warranty Deed | $45,000 | -- |
Mortgage History
| Date | Status | Loan Amount | Loan Type |
|---|---|---|---|
| Previous Owner | $130,000 | New Conventional | |
| Previous Owner | $276,000 | New Conventional |
Similar Homes in Wendell, NC
Source: Doorify MLS
MLS Number: 10078269
APN: 1777.04-91-6419-000
- 6905 Buck Rd
- 6804 Hodge Rd
- 3541 Holden Acres Dr
- 3829 Standing Pine Ln
- 3828 Standing Pine Ln
- 2724 Woodie Dr
- 3717 Doyle Rd
- 0 Lizard Lick Rd
- 6312 Briddle Dr
- 329 Cartwright Cir
- 129 Winchester Dr
- 0 Jones Cousins Way
- 2804 Jack Mitchell Rd
- 8917 Fowler Rd
- 2500 Davistown Rd
- Lot 5 Joyful Creek Trail
- 3709 Joyful Creek Trail
- 3812 Peaceful Creek Trail
- 3705 Joyful Creek Trail
- 5300 Pulley Town Rd
