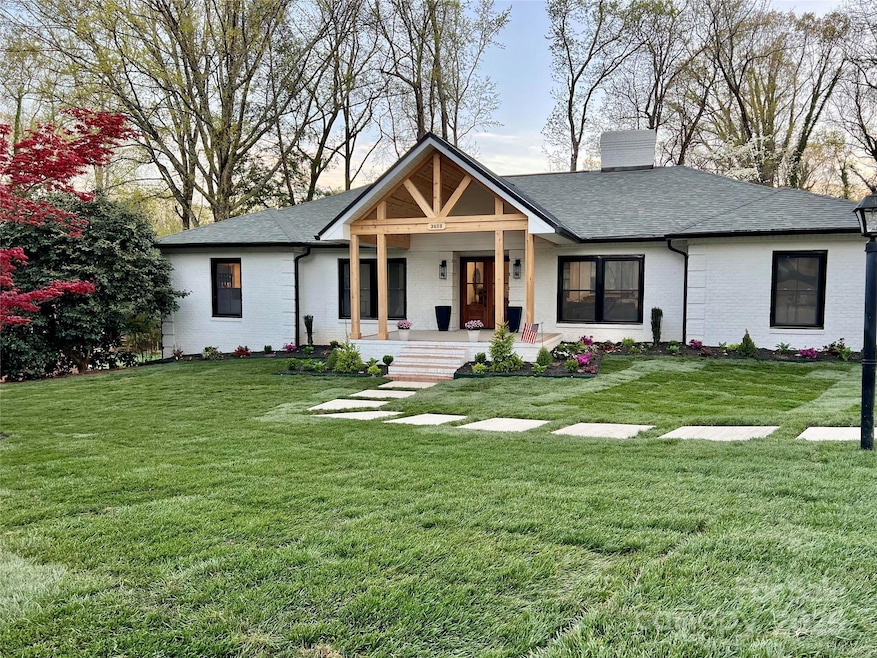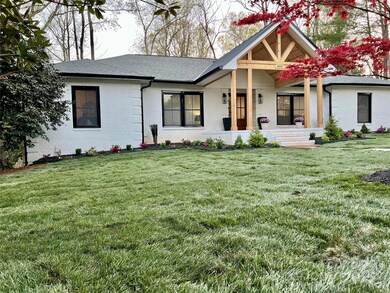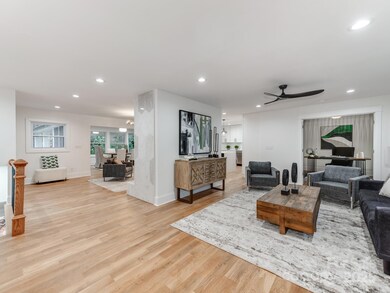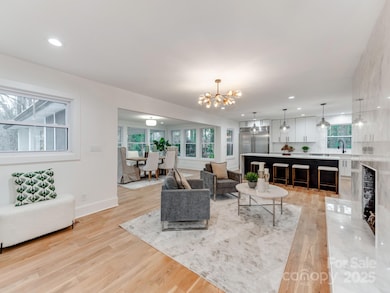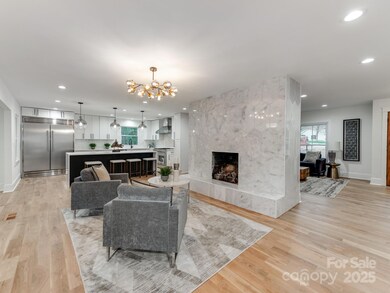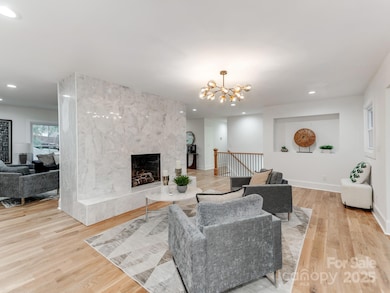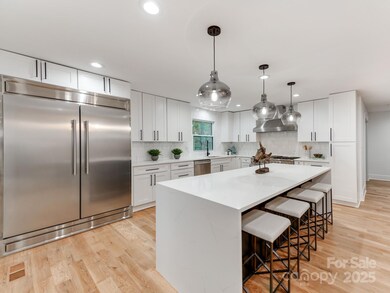
3608 Table Rock Rd Charlotte, NC 28226
Mountainbrook NeighborhoodEstimated payment $9,821/month
Highlights
- Wooded Lot
- Wood Flooring
- Covered patio or porch
- Sharon Elementary Rated A-
- Wine Refrigerator
- Bar Fridge
About This Home
Character and Charm Abound in this Well Cared for Luxurious 5/6 Bedroom Home in the Heart of South Charlotte! Everything Like New, Completely Remodeled Top to Bottom, Properly Permitted and Professionally Designed to Truly Provide a Move in Ready Home. Fabulous Open Concept Kitchen with New 42" Soft Close Solid Wood Cabinets, Built-in-Appliances, Custom Marble Backsplash and High End White Quartz Countertops. Dedicated Main Level Office. Your Amazing Bonus Room, Media Areas and Outdoor Entertaining Spaces are Sure to Impress Friends, Family and Guests on Any Occasion! Outdoor Entertaining Includes New Paver Patio and Oversized Fire-Pit Area to Enjoy and Tell Stories Around for Years to Come! Modern Covered Front Porch with Black Metal Roof. New Energy Efficient Windows and Trane HVAC with New Ductwork. All New Electrical and Plumbing, New Flooring, Paint and Interior Insulation Throughout. New Gutters and Architectural Shingle. So Friendly - One of Charlotte's Premier Communities!
Listing Agent
Southeastern Premier Properties LLC Brokerage Email: sharperealestate@gmail.com License #270624
Home Details
Home Type
- Single Family
Est. Annual Taxes
- $5,660
Year Built
- Built in 1967
Lot Details
- Back Yard Fenced
- Wooded Lot
- Property is zoned N1-A
Home Design
- Slab Foundation
- Four Sided Brick Exterior Elevation
Interior Spaces
- 1-Story Property
- Bar Fridge
- Insulated Windows
- French Doors
- Family Room with Fireplace
- Bonus Room with Fireplace
- Laundry Room
Kitchen
- Oven
- Gas Range
- Range Hood
- Freezer
- Dishwasher
- Wine Refrigerator
- Disposal
Flooring
- Wood
- Stone
- Tile
Bedrooms and Bathrooms
- 4 Full Bathrooms
Finished Basement
- Walk-Out Basement
- Interior Basement Entry
- Crawl Space
Parking
- Attached Carport
- Driveway
- 5 Open Parking Spaces
Outdoor Features
- Covered patio or porch
Schools
- Sharon Elementary School
- South Mecklenburg High School
Utilities
- Central Heating and Cooling System
- Heating System Uses Natural Gas
- Tankless Water Heater
Community Details
- Mountainbrook Subdivision
Listing and Financial Details
- Assessor Parcel Number 209-132-14
Map
Home Values in the Area
Average Home Value in this Area
Tax History
| Year | Tax Paid | Tax Assessment Tax Assessment Total Assessment is a certain percentage of the fair market value that is determined by local assessors to be the total taxable value of land and additions on the property. | Land | Improvement |
|---|---|---|---|---|
| 2023 | $5,660 | $752,700 | $370,000 | $382,700 |
| 2022 | $5,429 | $549,600 | $230,000 | $319,600 |
| 2021 | $5,418 | $549,600 | $230,000 | $319,600 |
| 2020 | $5,411 | $549,600 | $230,000 | $319,600 |
| 2019 | $5,395 | $549,600 | $230,000 | $319,600 |
| 2018 | $4,888 | $367,000 | $170,000 | $197,000 |
| 2017 | $4,813 | $367,000 | $170,000 | $197,000 |
| 2016 | $4,804 | $367,000 | $170,000 | $197,000 |
| 2015 | $4,792 | $367,000 | $170,000 | $197,000 |
| 2014 | $4,776 | $0 | $0 | $0 |
Property History
| Date | Event | Price | Change | Sq Ft Price |
|---|---|---|---|---|
| 03/30/2025 03/30/25 | For Sale | $1,675,000 | -- | $353 / Sq Ft |
Deed History
| Date | Type | Sale Price | Title Company |
|---|---|---|---|
| Warranty Deed | $920,000 | None Listed On Document | |
| Special Warranty Deed | -- | Attorney | |
| Deed | -- | -- |
Mortgage History
| Date | Status | Loan Amount | Loan Type |
|---|---|---|---|
| Open | $610,000 | Credit Line Revolving | |
| Previous Owner | $150,000 | Credit Line Revolving |
Similar Homes in Charlotte, NC
Source: Canopy MLS (Canopy Realtor® Association)
MLS Number: 4238799
APN: 209-132-14
- 3625 Mill Pond Rd
- 4313 Kingswood Rd
- 4336 Tottenham Rd
- 2715 Loch Ln
- 3319 Mill Pond Rd
- 3524 Johnny Cake Ln
- 4219 Kronos Place
- 3600 Castellaine Dr
- 6020 Camile Ct
- 3335 Knob Hill Ct
- 2500 Giverny Dr
- 2622 Sheffield Crescent Ct
- 3301 Mountainbrook Rd
- 5217 Camilla Dr
- 5125 Winding Brook Rd
- 3170 Heathstead Place
- 3178 Heathstead Place Unit 23A
- 2900 Heathstead Place
- 2900 Heathstead Place Unit A
- 2900 Heathstead Place Unit H
