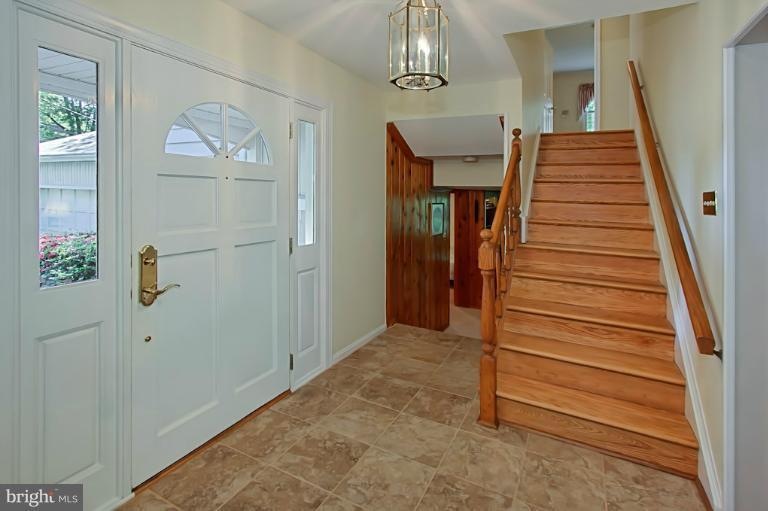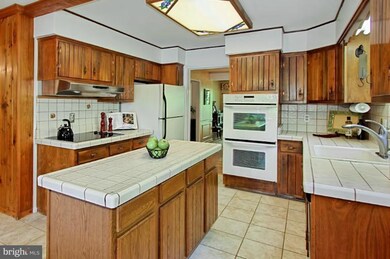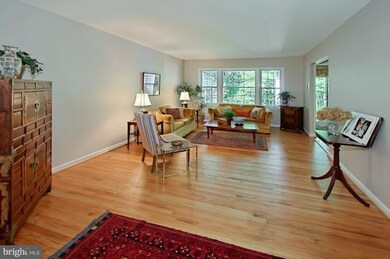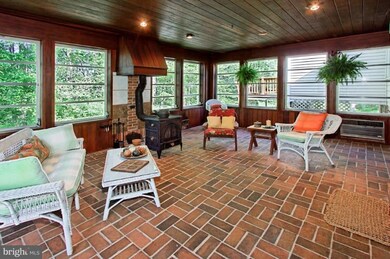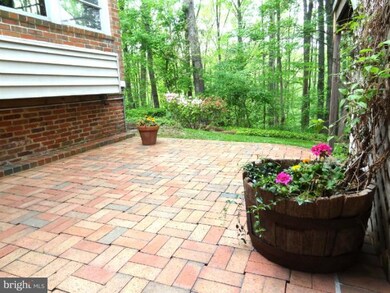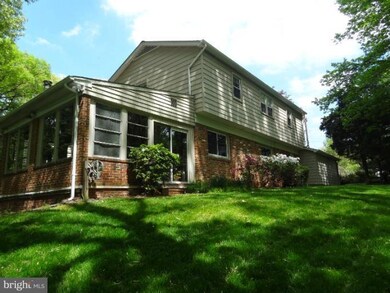
3611 Launcelot Way Annandale, VA 22003
5
Beds
3.5
Baths
2,700
Sq Ft
0.51
Acres
Highlights
- View of Trees or Woods
- Property is near a park
- Wooded Lot
- Deck
- Pond
- Traditional Floor Plan
About This Home
As of August 2020STUNNING CUL-DE-SAC BEAUTY IN CAMELOT**PARKLAND SETTING**SERENE WATERFALL/POND**CUSTOMIZED HOME w/EXPANDED DINING ROOM & NEARLY 2700 FINISHED SQ FT**FABULOUS SUN ROOM WTIH RED WOOD PANELING & WOOD BURNING STOVE**5-BEDROOMS**3.5-BATHS**GORGEOUS HARDWOOD FLOORS**VISTA DECK**BRICK PATIO**EXPANDED FAMILY ROOM w/BUILT-IN CABINETS & FIREPLACE**LARGER THAN CTY TAX RECORD REFLECTS**TRULY A LOVLEY SETTING!
Home Details
Home Type
- Single Family
Est. Annual Taxes
- $5,584
Year Built
- Built in 1965
Lot Details
- 0.51 Acre Lot
- Cul-De-Sac
- Wooded Lot
- Backs to Trees or Woods
- Property is in very good condition
- Property is zoned 121
Parking
- 2 Car Attached Garage
- Garage Door Opener
Home Design
- Split Level Home
- Brick Exterior Construction
- Asphalt Roof
Interior Spaces
- Property has 3 Levels
- Traditional Floor Plan
- Wet Bar
- Built-In Features
- Chair Railings
- Whole House Fan
- Ceiling Fan
- Recessed Lighting
- Fireplace With Glass Doors
- Fireplace Mantel
- Double Pane Windows
- Window Treatments
- Bay Window
- Window Screens
- French Doors
- Sliding Doors
- Six Panel Doors
- Entrance Foyer
- Family Room
- Living Room
- Dining Room
- Game Room
- Workshop
- Sun or Florida Room
- Storage Room
- Utility Room
- Wood Flooring
- Views of Woods
Kitchen
- Eat-In Kitchen
- Built-In Oven
- Cooktop with Range Hood
- Dishwasher
- Kitchen Island
- Upgraded Countertops
- Disposal
Bedrooms and Bathrooms
- 5 Bedrooms
- En-Suite Primary Bedroom
- En-Suite Bathroom
Laundry
- Laundry Room
- Dryer
- Washer
- Laundry Chute
Finished Basement
- Walk-Out Basement
- Rear Basement Entry
- Workshop
- Natural lighting in basement
Home Security
- Storm Windows
- Fire and Smoke Detector
- Flood Lights
Outdoor Features
- Pond
- Deck
- Enclosed patio or porch
- Shed
Location
- Property is near a park
Utilities
- Forced Air Heating and Cooling System
- Cooling System Mounted In Outer Wall Opening
- Humidifier
- Wall Furnace
- Vented Exhaust Fan
- Natural Gas Water Heater
- Fiber Optics Available
Listing and Financial Details
- Tax Lot 154
- Assessor Parcel Number 59-3-14- -154
Community Details
Overview
- No Home Owners Association
- Camelot Subdivision, Launcelot#1/Expanded Floorplan
Recreation
- Community Playground
- Community Pool
- Pool Membership Available
Map
Create a Home Valuation Report for This Property
The Home Valuation Report is an in-depth analysis detailing your home's value as well as a comparison with similar homes in the area
Home Values in the Area
Average Home Value in this Area
Property History
| Date | Event | Price | Change | Sq Ft Price |
|---|---|---|---|---|
| 04/23/2025 04/23/25 | Price Changed | $970,000 | -2.0% | $297 / Sq Ft |
| 04/03/2025 04/03/25 | For Sale | $990,000 | +19.3% | $303 / Sq Ft |
| 08/14/2020 08/14/20 | Sold | $830,000 | +6.4% | $479 / Sq Ft |
| 07/24/2020 07/24/20 | Pending | -- | -- | -- |
| 07/24/2020 07/24/20 | For Sale | $780,000 | +23.8% | $450 / Sq Ft |
| 10/19/2012 10/19/12 | Sold | $630,000 | 0.0% | $233 / Sq Ft |
| 09/06/2012 09/06/12 | Pending | -- | -- | -- |
| 08/16/2012 08/16/12 | For Sale | $630,000 | -- | $233 / Sq Ft |
Source: Bright MLS
Tax History
| Year | Tax Paid | Tax Assessment Tax Assessment Total Assessment is a certain percentage of the fair market value that is determined by local assessors to be the total taxable value of land and additions on the property. | Land | Improvement |
|---|---|---|---|---|
| 2024 | $10,178 | $878,570 | $326,000 | $552,570 |
| 2023 | $9,866 | $874,300 | $326,000 | $548,300 |
| 2022 | $9,564 | $836,360 | $301,000 | $535,360 |
| 2021 | $8,964 | $763,910 | $276,000 | $487,910 |
| 2020 | $8,133 | $687,240 | $271,000 | $416,240 |
| 2019 | $7,719 | $652,180 | $257,000 | $395,180 |
| 2018 | $7,500 | $652,180 | $257,000 | $395,180 |
| 2017 | $7,256 | $624,980 | $245,000 | $379,980 |
| 2016 | $7,240 | $624,980 | $245,000 | $379,980 |
| 2015 | $6,975 | $624,980 | $245,000 | $379,980 |
| 2014 | $6,736 | $604,910 | $236,000 | $368,910 |
Source: Public Records
Mortgage History
| Date | Status | Loan Amount | Loan Type |
|---|---|---|---|
| Open | $664,830 | New Conventional | |
| Previous Owner | $567,000 | New Conventional |
Source: Public Records
Deed History
| Date | Type | Sale Price | Title Company |
|---|---|---|---|
| Deed | $830,000 | Old Republic Natl Ttl Ins Co | |
| Warranty Deed | $630,000 | -- |
Source: Public Records
Similar Homes in Annandale, VA
Source: Bright MLS
MLS Number: 1004121068
APN: 0593-14-0154
Nearby Homes
- 8317 Robey Ave
- 3735 Camelot Dr
- 3808 Winterset Dr
- 3505 Woodburn Rd
- 8224 Kay Ct
- 3805 Shelley Ln
- 3819 Poe Ct
- 3900 Millcreek Dr
- 3814 Hillcrest Ln
- 3436 Holly Rd
- 8014 Garlot Dr
- 3708 Morningside Dr
- 8106 Angelo Way
- 3328 Woodburn Village Dr Unit 23
- 3362 Woodburn Rd Unit 22
- 4101 High Point Ct
- 8617 Woodbine Ln
- 3322 Woodburn Village Dr Unit 22
- 3322 Woodburn Village Dr Unit 13
- 8455 Broken Arrow Ct
