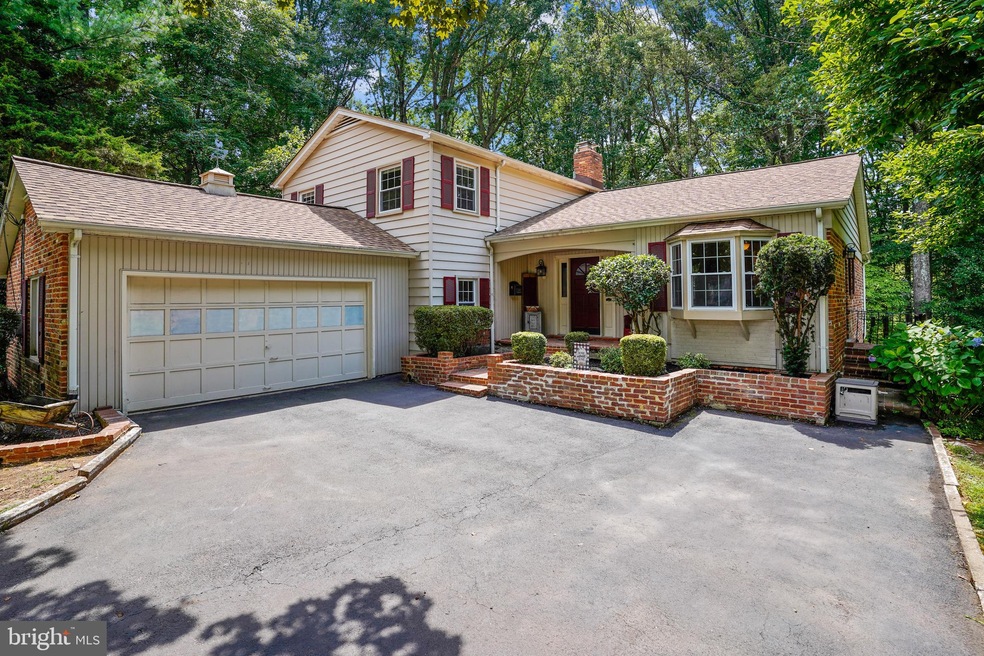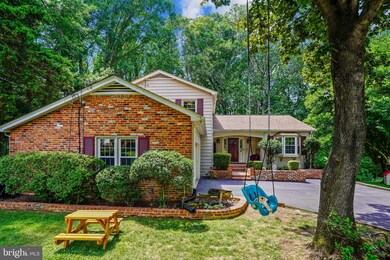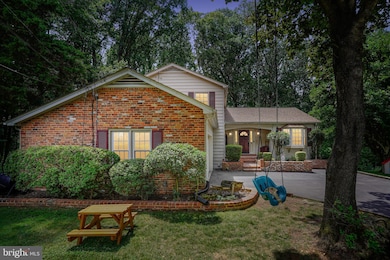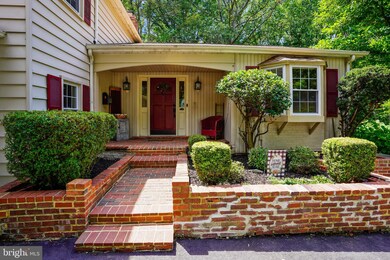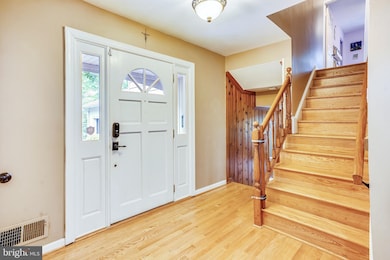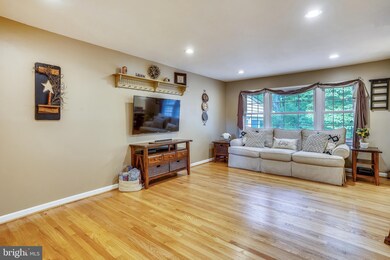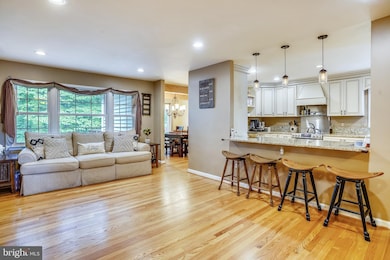
3611 Launcelot Way Annandale, VA 22003
Highlights
- Eat-In Gourmet Kitchen
- Wood Burning Stove
- Traditional Floor Plan
- View of Trees or Woods
- Property is near a park
- Backs to Trees or Woods
About This Home
As of August 2020**JUST LISTED!** You can't beat this location! Nestled in a cul-de-sac on a serene park-like setting this stunning split level home has been completely renovated over the past several years. Located in the desired Camelot neighborhood this move-in ready 4 bedroom 3.5 bath home with attached 2-car garage has impeccable attention to detail. There is ample room in this magnificent home for play, work and enjoying time together. Hardwood floors and the picturesque window in the living room create an inviting entree to this gem. The kitchen is a chef's delight with soft close cabinets, granite counter tops, high end LG SS appliances, pendant lights, and exterior door to gas hookup right outside for BBQs. The expanded dining room with chair railing, exposed beams and sliding glass door opens to the Trex deck where you can sit and unwind. The custom fire pit area out back is sure to be a hit with s'mores and star gazing galore. A brick patio offers additional outdoor space to relax and enjoy the sounds of nature. The master suite features 2 closets and a spa like en-suite bath. All bedrooms feature ceiling fans with lights and black out shades. The hall bath with tub shower has a custom made cedar wood barn door. The family room features pine wood paneled walls, built-ins, and a wet bar. Easy flow to the sun room with views of the well-manicured yard. This bright and open space features an authentic Federal type wood burning stove, new windows, ceiling fan, recessed lights, Mitsubishi system to keep the room cool in summer and warm in winter and sliding glass doors with access to the backyard. The mud room/laundry room boasts a built in bench, wall cabinets, laundry chute, and high end washer and dryer. A half bath on this level includes a laundry tub sink. Step downstairs and encounter yet another family/game room with full bath, cedar closet, storage room, boiler room and access to outside. The Royal Canadian water proof shed out back is the ideal space to store your lawn tools. Some of the spectacular updates of this home include the roof (2019 with a 30 year warranty), water heater (2018), gas furnace (2010), whole home ionizer, CAT 6 cables, windows, and steel garage door. The list of improvements continues with recessed lights, full NEST system to include temperature sensors, doorbell and alarm, whole house fan that recirculates the air every 3-4 minutes helping to lower utility costs, attic with crawl space, automatic lights on all entry way lights, sensor lighting around the back of the house, and piping for water around the exterior of the home. This is a commuters dream located just a couple of minutes from I-495, I-66, and Dunn Loring Metro. If you want to venture out you are close to the Mosaic District, Tyson's Corner and numerous other dining and shopping locations.
Home Details
Home Type
- Single Family
Est. Annual Taxes
- $7,718
Year Built
- Built in 1965
Lot Details
- 0.51 Acre Lot
- Cul-De-Sac
- Landscaped
- Extensive Hardscape
- Backs to Trees or Woods
- Side Yard
- Property is in excellent condition
- Property is zoned 121
Parking
- 2 Car Direct Access Garage
- Oversized Parking
- Front Facing Garage
- Garage Door Opener
- Driveway
Home Design
- Split Level Home
- Brick Exterior Construction
- Shingle Roof
- Aluminum Siding
Interior Spaces
- 1,732 Sq Ft Home
- Property has 4 Levels
- Traditional Floor Plan
- Wet Bar
- Built-In Features
- Bar
- Chair Railings
- Beamed Ceilings
- Whole House Fan
- Ceiling Fan
- Recessed Lighting
- 2 Fireplaces
- Wood Burning Stove
- Wood Burning Fireplace
- Free Standing Fireplace
- Screen For Fireplace
- Fireplace Mantel
- Window Treatments
- Bay Window
- Sliding Windows
- Sliding Doors
- Six Panel Doors
- Family Room Off Kitchen
- Combination Kitchen and Living
- Formal Dining Room
- Game Room
- Views of Woods
- Attic Fan
Kitchen
- Eat-In Gourmet Kitchen
- Breakfast Area or Nook
- Electric Oven or Range
- Built-In Range
- Built-In Microwave
- Ice Maker
- Dishwasher
- Stainless Steel Appliances
- Kitchen Island
- Upgraded Countertops
- Disposal
Flooring
- Wood
- Carpet
- Tile or Brick
- Vinyl
Bedrooms and Bathrooms
- 4 Bedrooms
- En-Suite Primary Bedroom
- En-Suite Bathroom
- Cedar Closet
- Bathtub with Shower
- Walk-in Shower
Laundry
- Laundry Room
- Laundry on lower level
- Front Loading Dryer
- Front Loading Washer
- Laundry Chute
Finished Basement
- Heated Basement
- Interior and Exterior Basement Entry
- Basement Windows
Home Security
- Surveillance System
- Storm Doors
- Fire and Smoke Detector
Outdoor Features
- Brick Porch or Patio
- Exterior Lighting
- Play Equipment
Location
- Property is near a park
Schools
- Camelot Elementary School
- Luther Jackson Middle School
- Falls Church High School
Utilities
- Humidifier
- Forced Air Zoned Heating and Cooling System
- Programmable Thermostat
- Natural Gas Water Heater
Listing and Financial Details
- Tax Lot 154
- Assessor Parcel Number 0593 14 0154
Community Details
Overview
- No Home Owners Association
- Camelot Subdivision
Recreation
- Lap or Exercise Community Pool
Map
Home Values in the Area
Average Home Value in this Area
Property History
| Date | Event | Price | Change | Sq Ft Price |
|---|---|---|---|---|
| 04/23/2025 04/23/25 | Price Changed | $970,000 | -2.0% | $297 / Sq Ft |
| 04/03/2025 04/03/25 | For Sale | $990,000 | +19.3% | $303 / Sq Ft |
| 08/14/2020 08/14/20 | Sold | $830,000 | +6.4% | $479 / Sq Ft |
| 07/24/2020 07/24/20 | Pending | -- | -- | -- |
| 07/24/2020 07/24/20 | For Sale | $780,000 | +23.8% | $450 / Sq Ft |
| 10/19/2012 10/19/12 | Sold | $630,000 | 0.0% | $233 / Sq Ft |
| 09/06/2012 09/06/12 | Pending | -- | -- | -- |
| 08/16/2012 08/16/12 | For Sale | $630,000 | -- | $233 / Sq Ft |
Tax History
| Year | Tax Paid | Tax Assessment Tax Assessment Total Assessment is a certain percentage of the fair market value that is determined by local assessors to be the total taxable value of land and additions on the property. | Land | Improvement |
|---|---|---|---|---|
| 2024 | $10,178 | $878,570 | $326,000 | $552,570 |
| 2023 | $9,866 | $874,300 | $326,000 | $548,300 |
| 2022 | $9,564 | $836,360 | $301,000 | $535,360 |
| 2021 | $8,964 | $763,910 | $276,000 | $487,910 |
| 2020 | $8,133 | $687,240 | $271,000 | $416,240 |
| 2019 | $7,719 | $652,180 | $257,000 | $395,180 |
| 2018 | $7,500 | $652,180 | $257,000 | $395,180 |
| 2017 | $7,256 | $624,980 | $245,000 | $379,980 |
| 2016 | $7,240 | $624,980 | $245,000 | $379,980 |
| 2015 | $6,975 | $624,980 | $245,000 | $379,980 |
| 2014 | $6,736 | $604,910 | $236,000 | $368,910 |
Mortgage History
| Date | Status | Loan Amount | Loan Type |
|---|---|---|---|
| Open | $664,830 | New Conventional | |
| Previous Owner | $567,000 | New Conventional |
Deed History
| Date | Type | Sale Price | Title Company |
|---|---|---|---|
| Deed | $830,000 | Old Republic Natl Ttl Ins Co | |
| Warranty Deed | $630,000 | -- |
Similar Homes in the area
Source: Bright MLS
MLS Number: VAFX1141412
APN: 0593-14-0154
- 8317 Robey Ave
- 3735 Camelot Dr
- 3808 Winterset Dr
- 3505 Woodburn Rd
- 8224 Kay Ct
- 3805 Shelley Ln
- 3819 Poe Ct
- 3900 Millcreek Dr
- 3814 Hillcrest Ln
- 3436 Holly Rd
- 8014 Garlot Dr
- 3708 Morningside Dr
- 8106 Angelo Way
- 3328 Woodburn Village Dr Unit 23
- 3362 Woodburn Rd Unit 22
- 4101 High Point Ct
- 8617 Woodbine Ln
- 3322 Woodburn Village Dr Unit 22
- 3322 Woodburn Village Dr Unit 13
- 8455 Broken Arrow Ct
