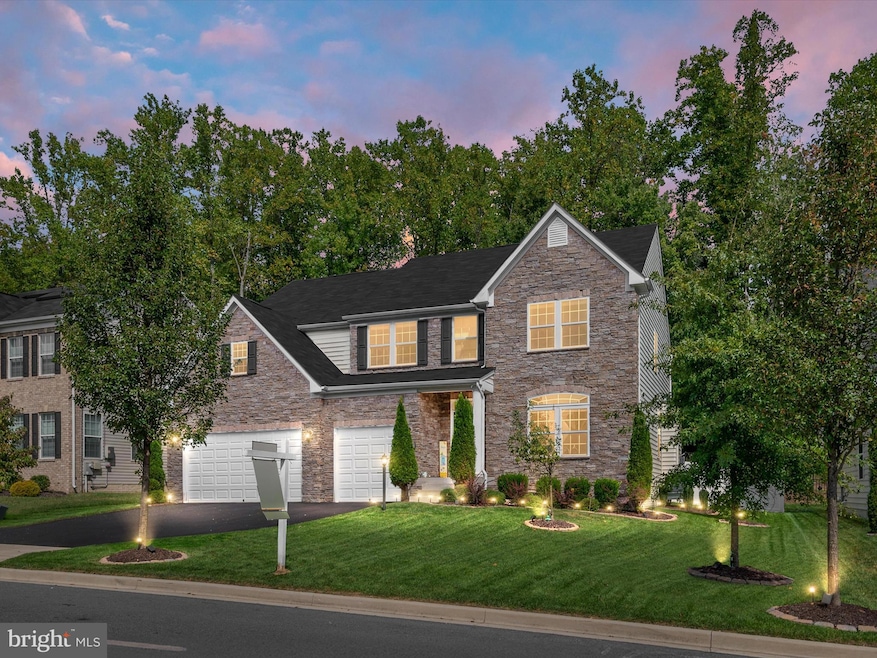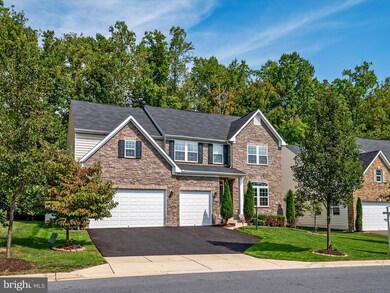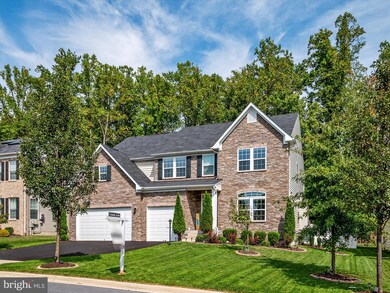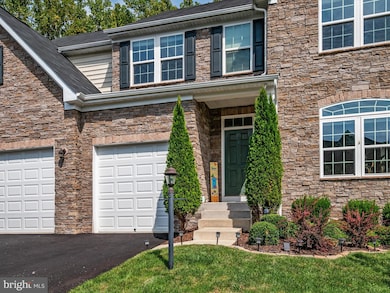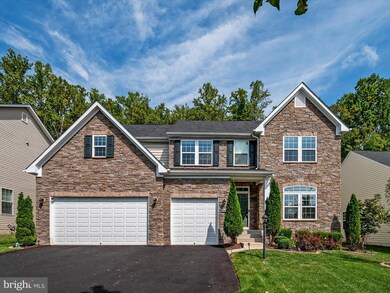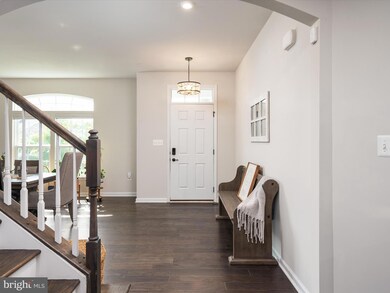
3612 Chancelsors Dr Upper Marlboro, MD 20772
Highlights
- Fitness Center
- Clubhouse
- Wood Flooring
- Open Floorplan
- Traditional Architecture
- Space For Rooms
About This Home
As of October 2024Welcome to this stunning 4-bedroom, 3.5-bath single-family home nestled in the desirable Balmoral community. Boasting an elegant stone front, a spacious 3-car garage, and a generous driveway, this residence offers both charm and functionality.
Step inside to discover a welcoming dining area with beautiful hardwood floors that flow seamlessly into the open-concept kitchen and living space. The gourmet kitchen is a chef’s dream, featuring granite countertops, stainless steel appliances, and a convenient double oven. An adjacent office on the main level provides a perfect workspace for productivity, while a stylish powder room adds convenience for guests.
Upstairs, the master bedroom impresses with a luxurious tray ceiling and detailed crown molding, creating a serene retreat. This level also features three additional spacious bedrooms and a well-appointed full bath with double sinks, ensuring ample comfort and convenience for family and guests. Additionally, a versatile bonus room, currently used as a crafting workspace, and a practical laundry area complete the upper floor.
The finished basement is an entertainer’s delight, complete with a spacious entertainment area, a fully-equipped bar, and a full bath.
Step outside to enjoy a relaxing patio, ideal for unwinding or hosting gatherings. The meticulously landscaped yard is complemented by a sophisticated sprinkler system and accent lighting that enhances the beauty of the landscape. The community amenities include a clubhouse, pool, parks, and trails, enhancing your lifestyle even further.
Don’t miss the chance to own this exceptional home where every detail is designed for comfort and style.
Last Buyer's Agent
Shelby Weaver
Redfin Corp

Home Details
Home Type
- Single Family
Est. Annual Taxes
- $378
Year Built
- Built in 2018
Lot Details
- 9,226 Sq Ft Lot
- Landscaped
- Property is zoned RS
HOA Fees
- $130 Monthly HOA Fees
Parking
- 3 Car Attached Garage
- 3 Driveway Spaces
- Front Facing Garage
- Garage Door Opener
Home Design
- Traditional Architecture
- Brick Exterior Construction
- Asphalt Roof
- Vinyl Siding
Interior Spaces
- Property has 2 Levels
- Open Floorplan
- Tray Ceiling
- Ceiling height of 9 feet or more
- 1 Fireplace
- Double Pane Windows
- Insulated Windows
- Window Screens
- Atrium Doors
- Insulated Doors
- Mud Room
- Entrance Foyer
- Family Room Off Kitchen
- Living Room
- Dining Room
- Loft
- Game Room
- Wood Flooring
Kitchen
- Breakfast Area or Nook
- Eat-In Kitchen
- Built-In Oven
- Cooktop
- Built-In Microwave
- Ice Maker
- Dishwasher
- Kitchen Island
- Upgraded Countertops
- Disposal
Bedrooms and Bathrooms
- 4 Bedrooms
- En-Suite Primary Bedroom
- En-Suite Bathroom
Laundry
- Laundry Room
- Laundry on upper level
- Dryer
- Washer
Partially Finished Basement
- Basement Fills Entire Space Under The House
- Connecting Stairway
- Sump Pump
- Space For Rooms
Home Security
- Carbon Monoxide Detectors
- Fire and Smoke Detector
- Fire Sprinkler System
Accessible Home Design
- Doors with lever handles
Eco-Friendly Details
- Energy-Efficient Appliances
- Energy-Efficient Construction
- Energy-Efficient HVAC
- Energy-Efficient Lighting
Utilities
- Forced Air Zoned Heating and Cooling System
- Programmable Thermostat
- Underground Utilities
- 200+ Amp Service
- Natural Gas Water Heater
Listing and Financial Details
- Tax Lot J7
- Assessor Parcel Number 17034009833
- $675 Front Foot Fee per year
Community Details
Overview
- Balmoral HOA
- Built by RYAN HOMES
- Balmoral Subdivision, Normandy Floorplan
Amenities
- Common Area
- Clubhouse
- Meeting Room
Recreation
- Fitness Center
- Community Pool
- Jogging Path
Map
Home Values in the Area
Average Home Value in this Area
Property History
| Date | Event | Price | Change | Sq Ft Price |
|---|---|---|---|---|
| 10/31/2024 10/31/24 | Sold | $765,000 | +0.8% | $165 / Sq Ft |
| 09/21/2024 09/21/24 | Pending | -- | -- | -- |
| 09/20/2024 09/20/24 | For Sale | $758,900 | 0.0% | $164 / Sq Ft |
| 09/17/2024 09/17/24 | Price Changed | $758,900 | +37.8% | $164 / Sq Ft |
| 08/02/2018 08/02/18 | Sold | $550,565 | +9.0% | $120 / Sq Ft |
| 02/23/2018 02/23/18 | Pending | -- | -- | -- |
| 01/04/2018 01/04/18 | For Sale | $504,990 | -- | $110 / Sq Ft |
Tax History
| Year | Tax Paid | Tax Assessment Tax Assessment Total Assessment is a certain percentage of the fair market value that is determined by local assessors to be the total taxable value of land and additions on the property. | Land | Improvement |
|---|---|---|---|---|
| 2024 | $378 | $608,700 | $0 | $0 |
| 2023 | $377 | $575,300 | $0 | $0 |
| 2022 | $8,202 | $541,900 | $155,600 | $386,300 |
| 2021 | $7,756 | $535,700 | $0 | $0 |
| 2020 | $7,667 | $529,500 | $0 | $0 |
| 2019 | $7,494 | $523,300 | $100,300 | $423,000 |
| 2018 | $420 | $26,200 | $26,200 | $0 |
| 2017 | $420 | $26,200 | $0 | $0 |
| 2016 | -- | $26,200 | $0 | $0 |
| 2015 | $364 | $26,200 | $0 | $0 |
| 2014 | $364 | $26,200 | $0 | $0 |
Mortgage History
| Date | Status | Loan Amount | Loan Type |
|---|---|---|---|
| Open | $765,000 | VA | |
| Closed | $765,000 | VA | |
| Previous Owner | $569,935 | VA | |
| Previous Owner | $568,733 | VA |
Deed History
| Date | Type | Sale Price | Title Company |
|---|---|---|---|
| Deed | $765,000 | Prime Title | |
| Deed | $765,000 | Prime Title | |
| Deed | $550,565 | Stewart Title Guaranty Co |
Similar Homes in Upper Marlboro, MD
Source: Bright MLS
MLS Number: MDPG2124984
APN: 03-4009833
- 15721 Tibberton Terrace
- 15617 Tibberton Terrace
- 3715 Pentland Hills Dr
- 3804 Tabacum Ct
- 3812 Effie Fox Way
- 3803 Pentland Hills Dr
- 3840 Effie Fox Way
- 15202 Richard Bowie Ln
- 15116 Hogshead Way
- 3607 Ferndown Way
- 15612 Burford Ln
- 15613 Burford Ln
- 3604 Halloway N
- 2805 Medstead Ln
- 15312 Sir Edwards Dr
- 15301 Littleton Place
- 2802 Medstead Ln
- 15612 Bibury Alley
- 2819 Moores Plains Blvd
- 3507 Halloway S
