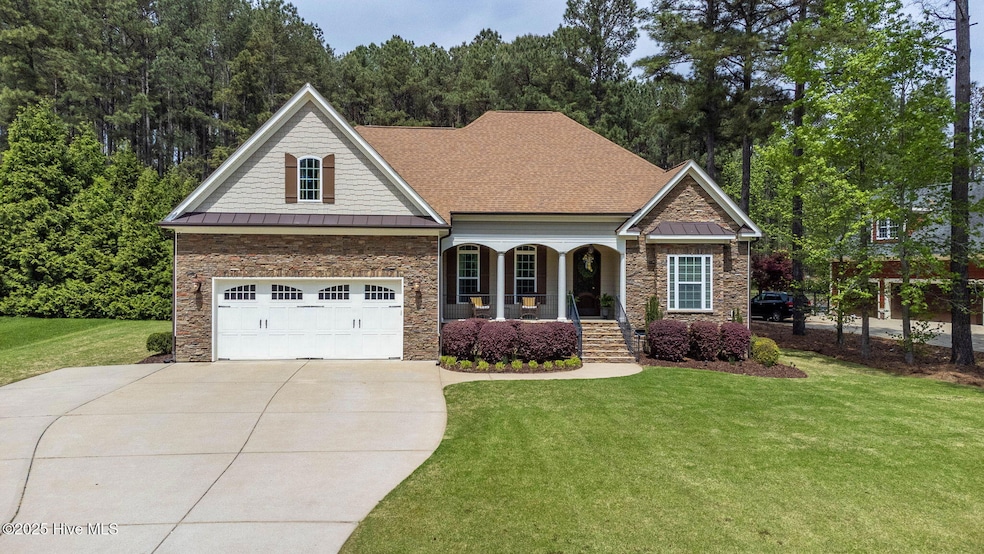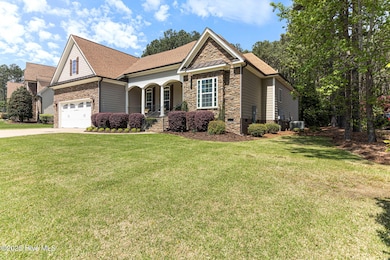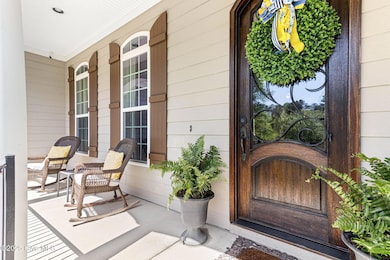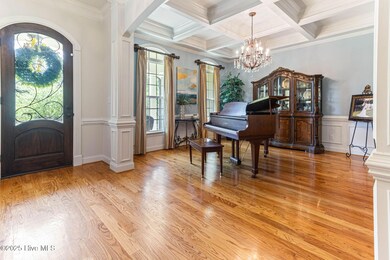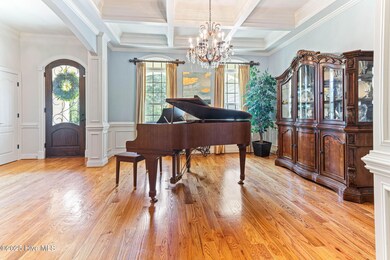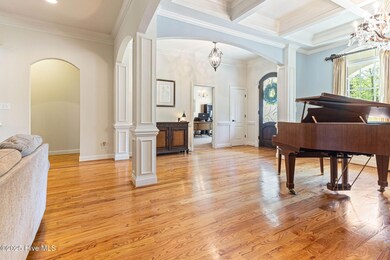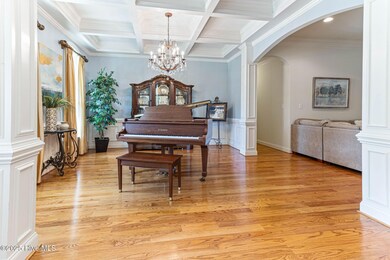
3612 Griffice Mill Rd Raleigh, NC 27610
Shotwell NeighborhoodEstimated payment $4,892/month
Highlights
- Pond View
- Wooded Lot
- Main Floor Primary Bedroom
- 0.71 Acre Lot
- Wood Flooring
- Attic
About This Home
Welcome to a beautiful, rural setting merged with an upscale luxury home! An open concept living room, with a stunning kitchen, boasting a double oven, stainless appliances, a breakfast bar, granite countertops and a spacious breakfast nook! The entry way/formal dining gives a gorgeous first impression with a mahogany front door and coffer ceilings. Elaborate crown molding, custom kitchen cabinetry/custom millwork, all give this home warmth and sophistication. With two upper level bonus rooms and a half bath, there's room for the perfect mancave, flex spaces. French doors lead to the rear sunroom and outdoor entertaining area. With EZE Breeze windows in the sunroom, it's easy to transition from winter to summer, enjoying the sunroom year round, including an electric fireplace. The rear covered entertainment area includes a large granite bar, a gas grill and a flat top grill. The open patio area is perfect for nights around the firepit! With 4 bedrooms, 2 bonus rooms and 3.5 baths, this spacious gem exudes refined living in the perfect location. All bedrooms are on the main/lower level of the home. Each bedroom adjoins its own bath! The primary suite has two walk in closets, a double vanity and the best soaking tub! The owners have plans already prepared, that include the possibility of adding additional square footage to the current attic space in the future. Home includes a tankless hot water heater and a water softener. The expansive rear yard adjoins the community buffer while the front of home faces a scenic pond view, meaning there are no homes in front of or behind you! Rear detached 8x16 building with power! With a short driving distance to downtown Raleigh, this home is the perfect escape yet easily accessible for work and play. The Neuse River Trails and River Ridge Golf Course are both just minutes away, or enjoy White Oak Shopping District with an approximate 15 min drive. Welcome home!
Home Details
Home Type
- Single Family
Est. Annual Taxes
- $4,438
Year Built
- Built in 2012
Lot Details
- 0.71 Acre Lot
- Property fronts a private road
- Interior Lot
- Wooded Lot
- Property is zoned R-30
HOA Fees
- $62 Monthly HOA Fees
Home Design
- Wood Frame Construction
- Architectural Shingle Roof
- Stick Built Home
- Stone Veneer
- Composite Building Materials
Interior Spaces
- 3,148 Sq Ft Home
- 2-Story Property
- Bookcases
- Tray Ceiling
- Ceiling height of 9 feet or more
- Ceiling Fan
- Gas Log Fireplace
- Thermal Windows
- Formal Dining Room
- Pond Views
- Crawl Space
- Partially Finished Attic
- Home Security System
Kitchen
- Double Oven
- Electric Cooktop
- Built-In Microwave
- Dishwasher
- Solid Surface Countertops
Flooring
- Wood
- Carpet
- Tile
Bedrooms and Bathrooms
- 4 Bedrooms
- Primary Bedroom on Main
- Walk-In Closet
- Walk-in Shower
Laundry
- Laundry Room
- Dryer
- Washer
Parking
- 2 Car Attached Garage
- Front Facing Garage
- Garage Door Opener
- Driveway
Eco-Friendly Details
- Energy-Efficient HVAC
- Energy-Efficient Doors
Outdoor Features
- Covered patio or porch
- Outdoor Storage
- Outdoor Gas Grill
Schools
- East Garner Elementary School
- East Gardner Middle School
- Gardner High School
Utilities
- Central Air
- Heat Pump System
- Heating System Uses Natural Gas
- Tankless Water Heater
- Water Softener
- Municipal Trash
- On Site Septic
- Septic Tank
Community Details
- The Preserves At Longbranch Farms; HOA, Phone Number (919) 741-5285
Listing and Financial Details
- Tax Lot Lot 14
- Assessor Parcel Number 174103435983000 0350718
Map
Home Values in the Area
Average Home Value in this Area
Tax History
| Year | Tax Paid | Tax Assessment Tax Assessment Total Assessment is a certain percentage of the fair market value that is determined by local assessors to be the total taxable value of land and additions on the property. | Land | Improvement |
|---|---|---|---|---|
| 2024 | $4,438 | $711,368 | $120,000 | $591,368 |
| 2023 | $3,388 | $431,957 | $52,000 | $379,957 |
| 2022 | $3,140 | $431,957 | $52,000 | $379,957 |
| 2021 | $3,055 | $431,957 | $52,000 | $379,957 |
| 2020 | $3,005 | $431,957 | $52,000 | $379,957 |
| 2019 | $3,041 | $369,867 | $72,000 | $297,867 |
| 2018 | $2,795 | $369,867 | $72,000 | $297,867 |
| 2017 | $2,650 | $369,867 | $72,000 | $297,867 |
| 2016 | $2,596 | $369,867 | $72,000 | $297,867 |
| 2015 | $2,876 | $411,299 | $78,000 | $333,299 |
| 2014 | $2,726 | $411,299 | $78,000 | $333,299 |
Property History
| Date | Event | Price | Change | Sq Ft Price |
|---|---|---|---|---|
| 04/24/2025 04/24/25 | Price Changed | $799,000 | -2.5% | $254 / Sq Ft |
| 04/11/2025 04/11/25 | For Sale | $819,900 | -- | $260 / Sq Ft |
Deed History
| Date | Type | Sale Price | Title Company |
|---|---|---|---|
| Warranty Deed | $62,000 | None Available | |
| Warranty Deed | -- | None Available | |
| Warranty Deed | $132,000 | None Available |
Mortgage History
| Date | Status | Loan Amount | Loan Type |
|---|---|---|---|
| Open | $232,000 | New Conventional |
Similar Homes in Raleigh, NC
Source: Hive MLS
MLS Number: 100500748
APN: 1741.03-43-5983-000
- 3504 Griffice Mill Rd
- 3421 Griffice Mill Rd
- 7002 Farmdale Rd
- 3525 La Costa Way
- 832 Emerald Bay Cir
- 1132 Topaz Cave Cir
- 920 Jasper Mine Trail
- 624 Emerald Bay Cir
- 637 Emerald Bay Cir
- 936 Jasper Mine Trail
- 840 Emerald Bay Cir
- 844 Emerald Bay Cir
- 625 Emerald Bay Cir
- 641 Emerald Bay Cir
- 924 Jasper Mine Trail
- 620 Emerald Bay Cir
- 1012 Aspen View Dr
- 616 Emerald Bay Cir
- 613 Emerald Bay Cir
- 501 Hanover Shore Ln
