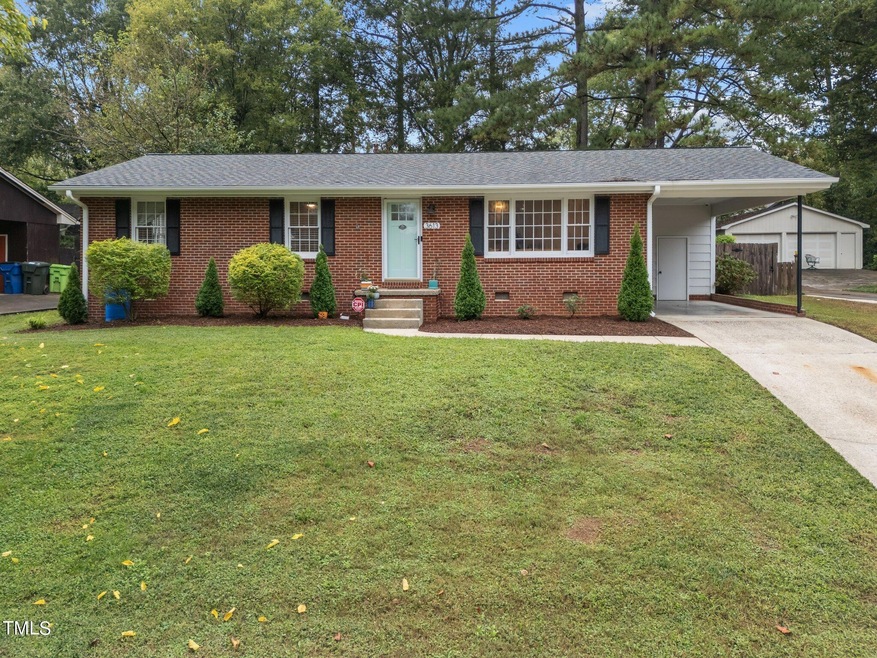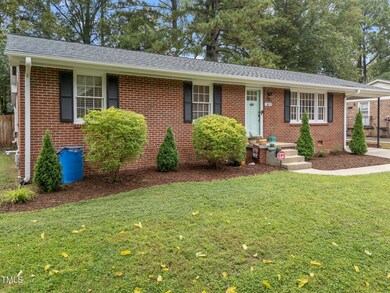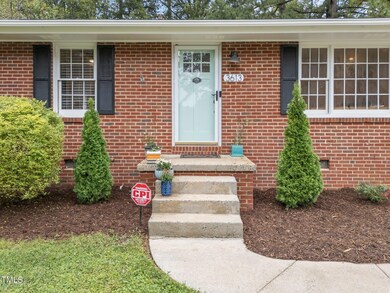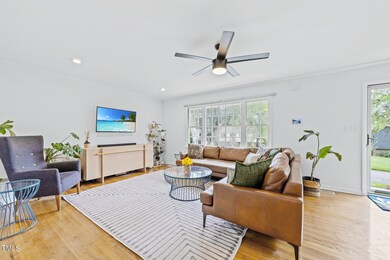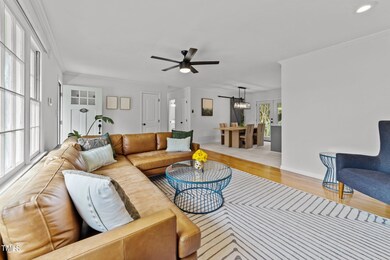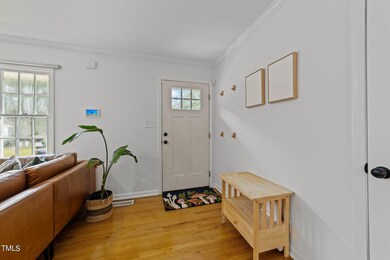
3613 Arrowwood Dr Raleigh, NC 27604
Atlantic NeighborhoodHighlights
- Wood Flooring
- Stainless Steel Appliances
- Patio
- No HOA
- Dehumidifier
- Landscaped with Trees
About This Home
As of November 2024Step into this beautifully preserved Mid-Century Modern gem, built in 1968, offering the perfect blend of retro charm and modern updates. This 3-bedroom, 2-bath home spans 1,234 square feet, showcasing clean lines and timeless design. Inside, you'll find recessed can lighting that enhances the home's sleek aesthetic, while updated bathrooms bring a contemporary touch.
The kitchen is a standout, featuring stainless steel appliances, including a gas range and refrigerator, complemented by Carrara marble countertops and new tile flooring. Gorgeous site-finished hardwood floors run throughout the main living areas, adding warmth and character.
The spacious bedrooms are show offs as well with the hardwoods continuing throughout along with ceiling fans and 2.5 inch faux wood blinds to continue the streamlined crisp look.
The outdoor space is equally impressive with an expansive and private, fenced backyard, ideal for relaxing or entertaining on the patio, complete with a seating ledge. A carport with built-in storage adds convenience, while practical updates such as a water heater installed in 2021 and a vapor barrier with sump pump provide peace of mind.
The home also includes a washer and dryer, making this move-in ready property even more appealing. Combining classic Mid-Century design with modern comforts, this home offers a unique opportunity to own a piece of architectural history.
Home Details
Home Type
- Single Family
Est. Annual Taxes
- $2,900
Year Built
- Built in 1968
Lot Details
- 0.28 Acre Lot
- Landscaped with Trees
- Back Yard Fenced and Front Yard
Home Design
- Brick Exterior Construction
- Brick Foundation
- Block Foundation
- Shingle Roof
- Lead Paint Disclosure
Interior Spaces
- 1,234 Sq Ft Home
- 1-Story Property
- Basement
- Crawl Space
- Laundry on main level
Kitchen
- Gas Oven
- Gas Range
- Stainless Steel Appliances
- Kitchen Island
Flooring
- Wood
- Tile
Bedrooms and Bathrooms
- 3 Bedrooms
- 2 Full Bathrooms
- Walk-in Shower
Parking
- 3 Parking Spaces
- 1 Attached Carport Space
- Open Parking
Outdoor Features
- Patio
- Rain Gutters
Schools
- Brentwood Elementary School
- Centennial Campus Middle School
- S E Raleigh High School
Utilities
- Dehumidifier
- Heating System Uses Natural Gas
Community Details
- No Home Owners Association
- Brentwood Estates Subdivision
Listing and Financial Details
- Assessor Parcel Number 34
Map
Home Values in the Area
Average Home Value in this Area
Property History
| Date | Event | Price | Change | Sq Ft Price |
|---|---|---|---|---|
| 11/08/2024 11/08/24 | Sold | $380,000 | 0.0% | $308 / Sq Ft |
| 10/01/2024 10/01/24 | Pending | -- | -- | -- |
| 09/27/2024 09/27/24 | For Sale | $380,000 | +10.1% | $308 / Sq Ft |
| 12/15/2023 12/15/23 | Off Market | $345,000 | -- | -- |
| 09/14/2021 09/14/21 | Sold | $345,000 | +9.5% | $280 / Sq Ft |
| 08/08/2021 08/08/21 | Pending | -- | -- | -- |
| 08/06/2021 08/06/21 | For Sale | $315,000 | -- | $255 / Sq Ft |
Tax History
| Year | Tax Paid | Tax Assessment Tax Assessment Total Assessment is a certain percentage of the fair market value that is determined by local assessors to be the total taxable value of land and additions on the property. | Land | Improvement |
|---|---|---|---|---|
| 2024 | $2,900 | $331,633 | $150,000 | $181,633 |
| 2023 | $2,066 | $187,664 | $65,000 | $122,664 |
| 2022 | $1,920 | $187,664 | $65,000 | $122,664 |
| 2021 | $1,846 | $187,664 | $65,000 | $122,664 |
| 2020 | $1,813 | $187,664 | $65,000 | $122,664 |
| 2019 | $1,668 | $142,224 | $55,000 | $87,224 |
| 2018 | $1,574 | $142,224 | $55,000 | $87,224 |
| 2017 | $1,500 | $142,224 | $55,000 | $87,224 |
| 2016 | $1,469 | $142,224 | $55,000 | $87,224 |
| 2015 | $1,579 | $150,511 | $52,000 | $98,511 |
| 2014 | $1,498 | $150,511 | $52,000 | $98,511 |
Mortgage History
| Date | Status | Loan Amount | Loan Type |
|---|---|---|---|
| Open | $100,000 | New Conventional | |
| Previous Owner | $328,932 | FHA | |
| Previous Owner | $205,577 | FHA | |
| Previous Owner | $225,000 | Reverse Mortgage Home Equity Conversion Mortgage |
Deed History
| Date | Type | Sale Price | Title Company |
|---|---|---|---|
| Warranty Deed | $380,000 | None Listed On Document | |
| Warranty Deed | $345,000 | None Available | |
| Warranty Deed | $175,000 | None Available | |
| Deed | $55,000 | -- |
Similar Homes in Raleigh, NC
Source: Doorify MLS
MLS Number: 10055057
APN: 1725.05-07-5989-000
- 3704 Huntleigh Dr
- 3713 Arrowwood Dr
- 3504 Crofton Ct
- 2801 Oshanter Place
- 3305 Victor Place
- 3125 Quinley Place
- 2904 Falkirk Place
- 4113 Pittsford Rd
- 3508 Oneonta Ave
- 3521 Carolyn Dr
- 3500 Carolyn Dr
- 4204 Green Rd
- 3416 Oates Dr
- 4236 Lake Ridge Dr Unit 11B
- 4705 Matt Dr Unit B
- 3623 Bison Hill Ln
- 3109 Edgetone Dr
- 3743 Bison Hill Ln
- 4418 Roller Ct
- 3607 Buffaloe Rd
