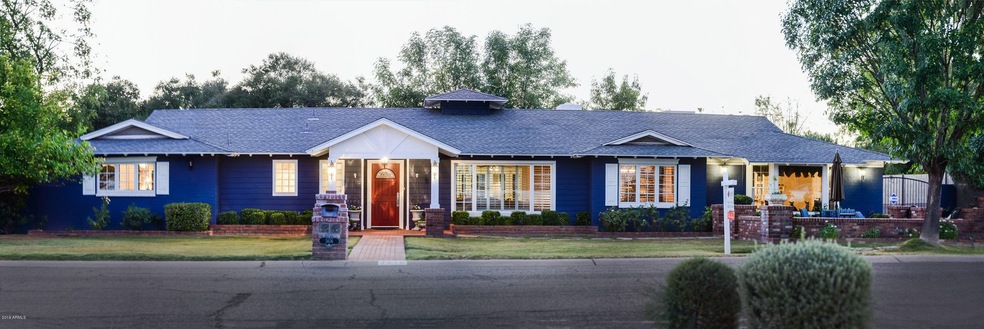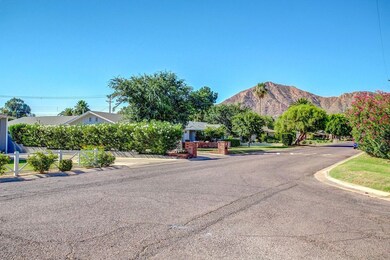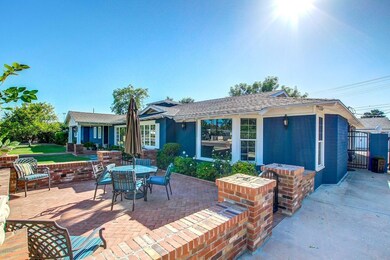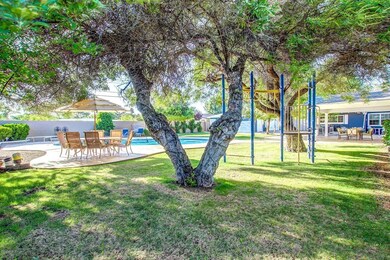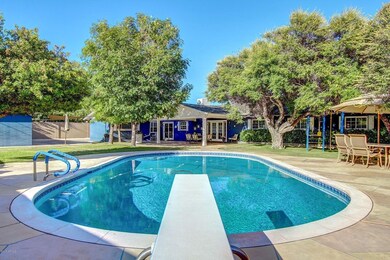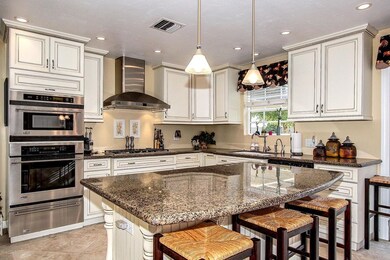
3616 N 54th Place Phoenix, AZ 85018
Camelback East Village NeighborhoodHighlights
- Guest House
- Private Pool
- Mountain View
- Hopi Elementary School Rated A
- 0.4 Acre Lot
- Wood Flooring
About This Home
As of August 2016*This is THE Classic Arcadia Ranch home you have been DREAMING of... Set on an 18,000 sq. ft lot, this home boasts of 5 bedrms, 3 baths + a DETACHED CASITA w/ 1 bedrm & a 3/4 bath *S-P-A-C-I-O-U-S living w/ FORMAL LIVING RM, FAMILY RM w/ GAS FIREPLACE & A FAMILY DEN which OPENS to UPDATED & LOVELY KITCHEN w/ GRANITE counter-tops, CUSTOM cabinets, & GE Appliances * WOOD FLOORING T/O * 4 LARGE bedrms, including a GREAT MASTER w/ HUGE WALK-IN CLOSET * 5th bedrm located on other side of home would make for a super split master! * AWESOME OUTDOOR LIVING w/ NICELY UPDATED FRONT & BACK PATIOS-VIEWS OF CAMELBACK! * A PARK-LIKE & TRANQUIL BACKYD w/ a LARGE DIVING POOL, MATURE TREES, & FLAGSTONE T/O * NEW ROOF IN 2014 * BLUE SKIES AHEAD IN THIS CHARMING BLUE HOME - THIS IS TRUE ARCADIA LIVING!*
Last Buyer's Agent
Brett Kalina
Gentry Real Estate License #SA558787000
Home Details
Home Type
- Single Family
Est. Annual Taxes
- $6,713
Year Built
- Built in 1960
Lot Details
- 0.4 Acre Lot
- Wrought Iron Fence
- Block Wall Fence
- Front and Back Yard Sprinklers
- Grass Covered Lot
Parking
- 2 Car Detached Garage
- Garage Door Opener
Home Design
- Composition Roof
- Block Exterior
Interior Spaces
- 3,404 Sq Ft Home
- 1-Story Property
- Gas Fireplace
- Double Pane Windows
- Family Room with Fireplace
- Mountain Views
Kitchen
- Eat-In Kitchen
- Gas Cooktop
- Kitchen Island
- Granite Countertops
Flooring
- Wood
- Carpet
- Tile
Bedrooms and Bathrooms
- 5 Bedrooms
- Primary Bathroom is a Full Bathroom
- 3 Bathrooms
- Dual Vanity Sinks in Primary Bathroom
- Hydromassage or Jetted Bathtub
- Bathtub With Separate Shower Stall
Pool
- Private Pool
- Diving Board
Schools
- Hopi Elementary School
- Ingleside Middle School
- Arcadia High School
Utilities
- Refrigerated Cooling System
- Heating System Uses Natural Gas
Additional Features
- No Interior Steps
- Covered patio or porch
- Guest House
Community Details
- No Home Owners Association
- Association fees include no fees
- Casa Linda Lot 1 23 Subdivision, *Spacious!* Floorplan
Listing and Financial Details
- Tax Lot 20
- Assessor Parcel Number 128-13-020
Map
Home Values in the Area
Average Home Value in this Area
Property History
| Date | Event | Price | Change | Sq Ft Price |
|---|---|---|---|---|
| 04/22/2025 04/22/25 | For Sale | $4,200,000 | +342.1% | $998 / Sq Ft |
| 08/26/2016 08/26/16 | Sold | $950,000 | -9.4% | $279 / Sq Ft |
| 08/04/2016 08/04/16 | Pending | -- | -- | -- |
| 06/17/2016 06/17/16 | For Sale | $1,049,000 | -- | $308 / Sq Ft |
Tax History
| Year | Tax Paid | Tax Assessment Tax Assessment Total Assessment is a certain percentage of the fair market value that is determined by local assessors to be the total taxable value of land and additions on the property. | Land | Improvement |
|---|---|---|---|---|
| 2025 | $11,886 | $158,866 | -- | -- |
| 2024 | $11,635 | $151,301 | -- | -- |
| 2023 | $11,635 | $241,460 | $48,290 | $193,170 |
| 2022 | $11,135 | $187,360 | $37,470 | $149,890 |
| 2021 | $11,563 | $180,880 | $36,170 | $144,710 |
| 2020 | $11,383 | $159,760 | $31,950 | $127,810 |
| 2019 | $10,934 | $164,650 | $32,930 | $131,720 |
| 2018 | $7,241 | $98,860 | $19,770 | $79,090 |
| 2017 | $8,188 | $95,620 | $19,120 | $76,500 |
| 2016 | $7,377 | $86,270 | $17,250 | $69,020 |
| 2015 | $6,713 | $83,930 | $16,780 | $67,150 |
Mortgage History
| Date | Status | Loan Amount | Loan Type |
|---|---|---|---|
| Open | $2,080,000 | New Conventional | |
| Previous Owner | $1,557,600 | Adjustable Rate Mortgage/ARM | |
| Previous Owner | $1,210,000 | Purchase Money Mortgage | |
| Previous Owner | $843,000 | Unknown | |
| Previous Owner | $150,000 | Credit Line Revolving | |
| Previous Owner | $739,000 | Negative Amortization | |
| Previous Owner | $75,950 | Credit Line Revolving | |
| Previous Owner | $608,000 | Unknown | |
| Previous Owner | $69,450 | Credit Line Revolving | |
| Previous Owner | $497,600 | New Conventional | |
| Previous Owner | $300,000 | Credit Line Revolving | |
| Previous Owner | $147,400 | No Value Available | |
| Previous Owner | $160,000 | New Conventional | |
| Closed | $50,000 | No Value Available |
Deed History
| Date | Type | Sale Price | Title Company |
|---|---|---|---|
| Warranty Deed | $2,600,000 | Premier Title Agency | |
| Warranty Deed | $1,947,000 | Grand Canyon Title Agency | |
| Warranty Deed | $950,000 | Grand Canyon Title Agency | |
| Interfamily Deed Transfer | -- | Lawyers Title Insurance Corp | |
| Warranty Deed | $622,000 | Transnation Title Ins Co | |
| Interfamily Deed Transfer | -- | Fidelity National Title | |
| Warranty Deed | $275,000 | Transamerica Title Ins Co |
Similar Homes in Phoenix, AZ
Source: Arizona Regional Multiple Listing Service (ARMLS)
MLS Number: 5458707
APN: 128-13-020
- 5430 E Calle Redonda
- 5511 E Calle Redonda --
- 5511 E Calle Redonda -- Unit 37
- 3807 N 55th Place
- 3601 N 55th Place
- 5431 E Lafayette Blvd
- 4030 N 54th Place
- 5301 E Mitchell Dr
- 4122 N 56th St
- 3370 N 55th Place
- 5712 E Calle Camelia
- 5350 E Calle Del Medio
- 5601 E Monterosa St
- 4111 N 52nd St
- 4109 N 57th St
- 3322 N Valencia Ln
- 3425 N 50th Place
- 5314 E Calle Del Norte
- 5335 E Exeter Blvd Unit 45
- 5335 E Exeter Blvd
