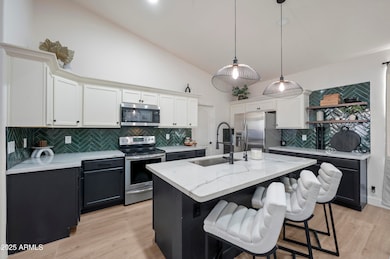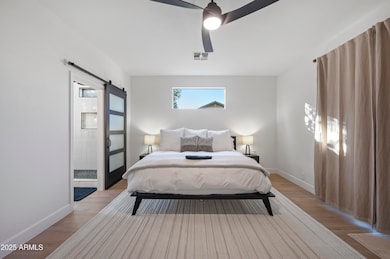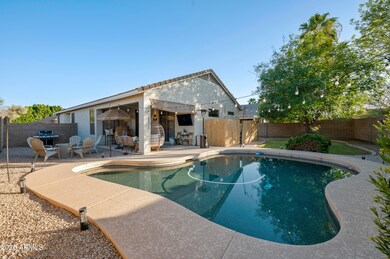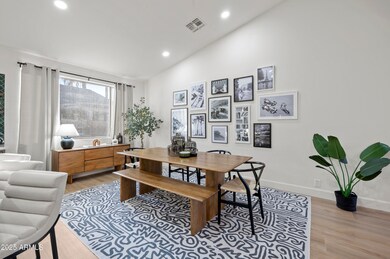
362 N Roger Way Chandler, AZ 85225
Southwest Gilbert NeighborhoodHighlights
- Play Pool
- Vaulted Ceiling
- Double Pane Windows
- Chandler Traditional Academy - Liberty Campus Rated A
- Eat-In Kitchen
- Cooling Available
About This Home
As of April 2025Completely Remodeled in Late 2023 - Luxurious & Modern Living - Priced to Sell Under the Appraised Value!This stunning 3-bedroom, 2-bathroom home has been fully remodeled inside and out, offering a perfect blend of luxury, style, and functionality. Every detail has been thoughtfully updated, making this home truly move-in ready with high-end finishes throughout.Step inside to luxury wood-look tile floors (1ft x 5ft planks) that flow seamlessly through the entire home. Vaulted ceilings enhance the open and airy layout, while all-new premium matte black fixtures add a sleek, modern touch. The kitchen is a true showpiece, featuring new cabinetry, quartzite countertops, an Italian tile backsplash, stainless steel appliances, and a top-of-the-line whole-home water softener and filtration systemincluding a reverse osmosis alkaline drinking water system.The primary suite is a spa-like retreat, boasting a dual rainfall shower with a handheld sprayer, a spacious walk-in closet, and private access to the backyard. A split floor plan provides privacy, with two additional bedrooms and a stylish guest bath.Outdoors, enjoy a large covered patio and sparkling play pool, perfect for relaxing or entertaining. The home also features a new pool pump and filter, a new HVAC system, a new landscape control panel, fresh interior and exterior paint, garage storage, and new garage door springs.This home is the definition of modern luxury and thoughtful designpriced to sell under the appraised valuedon't miss your chance to own this beautifully reimagined space!
Last Buyer's Agent
John Biddle
Redfin Corporation License #SA568581000

Home Details
Home Type
- Single Family
Est. Annual Taxes
- $1,759
Year Built
- Built in 1998
Lot Details
- 6,678 Sq Ft Lot
- Block Wall Fence
- Front and Back Yard Sprinklers
- Grass Covered Lot
HOA Fees
- $50 Monthly HOA Fees
Parking
- 4 Open Parking Spaces
- 2 Car Garage
Home Design
- Wood Frame Construction
- Tile Roof
- Stucco
Interior Spaces
- 1,679 Sq Ft Home
- 1-Story Property
- Vaulted Ceiling
- Ceiling Fan
- Double Pane Windows
- Vinyl Clad Windows
Kitchen
- Eat-In Kitchen
- Built-In Microwave
Flooring
- Floors Updated in 2023
- Tile Flooring
Bedrooms and Bathrooms
- 3 Bedrooms
- Bathroom Updated in 2023
- Primary Bathroom is a Full Bathroom
- 2 Bathrooms
Pool
- Pool Updated in 2023
- Play Pool
Schools
- Chandler Traditional Academy - Liberty Campus Elementary School
- Willis Junior High School
- Perry High School
Utilities
- Cooling System Updated in 2023
- Cooling Available
- Heating System Uses Natural Gas
- High Speed Internet
- Cable TV Available
Listing and Financial Details
- Tax Lot 32
- Assessor Parcel Number 310-11-256
Community Details
Overview
- Association fees include ground maintenance, (see remarks)
- Rct Association, Phone Number (480) 813-6788
- Built by Shea Homes
- Dobson Place Parcel 5 Subdivision
- FHA/VA Approved Complex
Recreation
- Community Playground
- Bike Trail
Map
Home Values in the Area
Average Home Value in this Area
Property History
| Date | Event | Price | Change | Sq Ft Price |
|---|---|---|---|---|
| 04/22/2025 04/22/25 | Sold | $590,000 | -1.7% | $351 / Sq Ft |
| 03/13/2025 03/13/25 | For Sale | $599,999 | +18.8% | $357 / Sq Ft |
| 07/27/2023 07/27/23 | Sold | $505,000 | +1.0% | $301 / Sq Ft |
| 06/29/2023 06/29/23 | Pending | -- | -- | -- |
| 06/12/2023 06/12/23 | Price Changed | $500,000 | 0.0% | $298 / Sq Ft |
| 06/12/2023 06/12/23 | For Sale | $500,000 | +3.1% | $298 / Sq Ft |
| 05/26/2023 05/26/23 | Pending | -- | -- | -- |
| 05/23/2023 05/23/23 | Price Changed | $485,000 | -3.0% | $289 / Sq Ft |
| 04/05/2023 04/05/23 | For Sale | $500,000 | -2.9% | $298 / Sq Ft |
| 04/13/2022 04/13/22 | Sold | $515,000 | -1.9% | $307 / Sq Ft |
| 03/18/2022 03/18/22 | For Sale | $525,000 | +143.1% | $313 / Sq Ft |
| 03/19/2013 03/19/13 | Sold | $216,000 | +2.9% | $129 / Sq Ft |
| 02/16/2013 02/16/13 | For Sale | $210,000 | -- | $125 / Sq Ft |
Tax History
| Year | Tax Paid | Tax Assessment Tax Assessment Total Assessment is a certain percentage of the fair market value that is determined by local assessors to be the total taxable value of land and additions on the property. | Land | Improvement |
|---|---|---|---|---|
| 2025 | $1,759 | $22,897 | -- | -- |
| 2024 | $2,066 | $21,806 | -- | -- |
| 2023 | $2,066 | $36,850 | $7,370 | $29,480 |
| 2022 | $2,001 | $28,030 | $5,600 | $22,430 |
| 2021 | $1,742 | $26,150 | $5,230 | $20,920 |
| 2020 | $1,734 | $24,280 | $4,850 | $19,430 |
| 2019 | $1,668 | $22,410 | $4,480 | $17,930 |
| 2018 | $1,615 | $20,970 | $4,190 | $16,780 |
| 2017 | $1,505 | $19,910 | $3,980 | $15,930 |
| 2016 | $1,450 | $19,010 | $3,800 | $15,210 |
| 2015 | $1,405 | $18,260 | $3,650 | $14,610 |
Mortgage History
| Date | Status | Loan Amount | Loan Type |
|---|---|---|---|
| Open | $455,000 | New Conventional | |
| Closed | $200,000 | New Conventional | |
| Closed | $212,087 | FHA | |
| Previous Owner | $46,500 | Credit Line Revolving | |
| Previous Owner | $20,000 | Credit Line Revolving | |
| Previous Owner | $140,300 | Unknown | |
| Previous Owner | $136,871 | FHA |
Deed History
| Date | Type | Sale Price | Title Company |
|---|---|---|---|
| Warranty Deed | $216,000 | American Title Service Agenc | |
| Warranty Deed | $138,000 | Fidelity National Title | |
| Cash Sale Deed | $122,079 | First American Title |
Similar Homes in Chandler, AZ
Source: Arizona Regional Multiple Listing Service (ARMLS)
MLS Number: 6834892
APN: 310-11-256
- 2443 E Hulet Dr
- 272 N Wilson Dr
- 2461 E Binner Dr
- 2260 E Binner Dr
- 532 N Bell Dr
- 2593 E Commonwealth Cir
- 384 N Scott Dr
- 2929 E Binner Dr
- 2581 E Commonwealth Cir
- 15606 S Gilbert Rd Unit 63
- 15606 S Gilbert Rd Unit 3
- 15606 S Gilbert Rd Unit 137
- 15606 S Gilbert Rd Unit 49
- 15606 S Gilbert Rd Unit 128
- 15606 S Gilbert Rd Unit 112
- 269 N Scott Dr
- 291 N Scott Dr
- 2950 E San Tan St
- 15303 S Gilbert Rd
- 15802 S Gilbert Rd Unit 37






