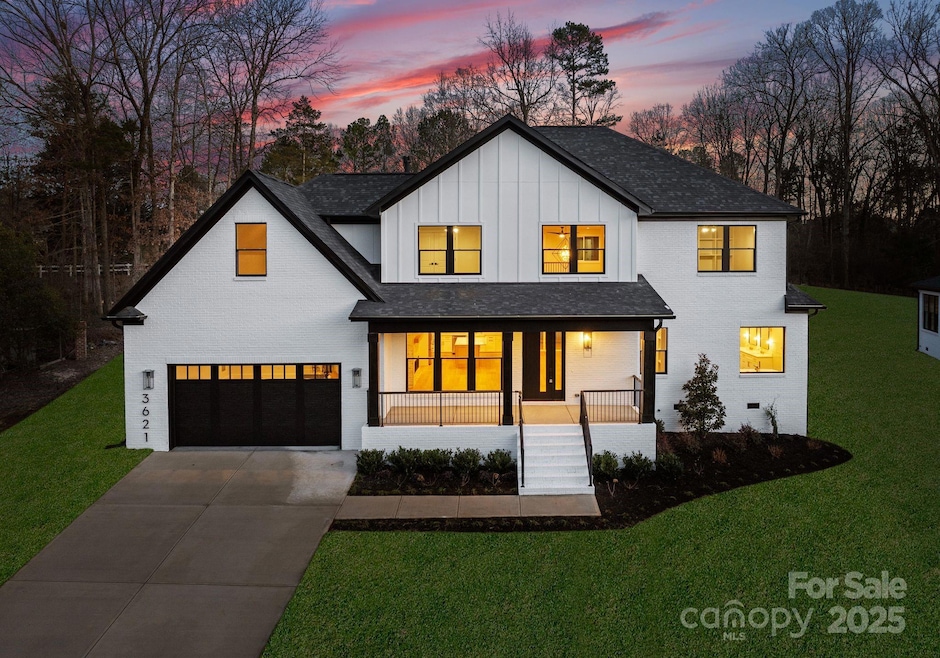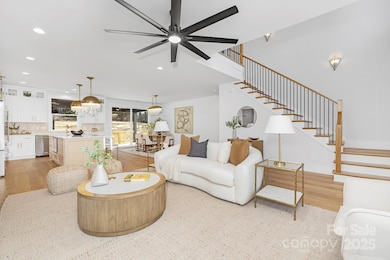
3621 Carmel Forest Dr Charlotte, NC 28226
Carmel NeighborhoodHighlights
- New Construction
- Open Floorplan
- Wooded Lot
- South Mecklenburg High School Rated A-
- Deck
- Transitional Architecture
About This Home
As of March 2025Introducing the Hampton model, a Signature Series home by Northway Homes, where modern design meets transitional elegance and comfort. Nestled in SouthPark, just minutes from the renowned Carmel Country Club and close to Ballantyne, this 2-story home sits on an oversized half-acre+ lot offering endless possibilities. With over 3,600 sq. ft., the open floor plan is ideal for entertaining, with gourmet kitchen, drop zone, also featuring a main-level primary suite with a spa-like bath and a spacious walk-in closet. Upstairs, you’ll find three additional bedrooms, including one perfect for a home office, plus a generously sized bonus room with an en-suite bath. Designer lighting, a desirable color palette, and luxury finishes elevate every space. Relax on the charming front porch or enjoy the expansive, private backyard from the rear porch. Conveniently located near major highways, shopping, and restaurants, this home combines lifestyle, location, and luxury in one perfect package!
Last Agent to Sell the Property
Ivester Jackson Distinctive Properties Brokerage Email: liza@ivesterjackson.com License #279185
Last Buyer's Agent
Ivester Jackson Distinctive Properties Brokerage Email: liza@ivesterjackson.com License #279185
Home Details
Home Type
- Single Family
Year Built
- Built in 2025 | New Construction
Lot Details
- Partially Fenced Property
- Wooded Lot
- Property is zoned INST(CD)
Parking
- 2 Car Attached Garage
- Driveway
- On-Street Parking
- 4 Open Parking Spaces
Home Design
- Transitional Architecture
- Brick Exterior Construction
- Hardboard
Interior Spaces
- 2-Story Property
- Open Floorplan
- Built-In Features
- Insulated Windows
- Mud Room
- Living Room with Fireplace
- Wood Flooring
- Crawl Space
- Pull Down Stairs to Attic
Kitchen
- Gas Cooktop
- Range Hood
- Microwave
- Dishwasher
- Kitchen Island
- Disposal
Bedrooms and Bathrooms
- Walk-In Closet
Laundry
- Laundry Room
- Electric Dryer Hookup
Outdoor Features
- Deck
- Covered patio or porch
Schools
- Smithfield Elementary School
- Quail Hollow Middle School
- South Mecklenburg High School
Utilities
- Heat Pump System
- Tankless Water Heater
Community Details
- Built by Northway Homes
- Carmel Forest Subdivision, The Hampton Floorplan
Listing and Financial Details
- Assessor Parcel Number 209-251-21
Map
Home Values in the Area
Average Home Value in this Area
Property History
| Date | Event | Price | Change | Sq Ft Price |
|---|---|---|---|---|
| 03/07/2025 03/07/25 | Sold | $1,525,000 | 0.0% | $419 / Sq Ft |
| 02/08/2025 02/08/25 | For Sale | $1,525,000 | -- | $419 / Sq Ft |
Tax History
| Year | Tax Paid | Tax Assessment Tax Assessment Total Assessment is a certain percentage of the fair market value that is determined by local assessors to be the total taxable value of land and additions on the property. | Land | Improvement |
|---|---|---|---|---|
| 2024 | -- | -- | -- | -- |
Similar Homes in Charlotte, NC
Source: Canopy MLS (Canopy Realtor® Association)
MLS Number: 4214590
- 7417 Shadowlake Dr
- 4861 Blanchard Way
- 5935 Winburn Ln
- 5700 Carmel Station Ave
- 5500 Carmel Rd Unit 101
- 5500 Carmel Rd Unit 103
- 5925 Carmel Station Ave
- 5428 Carmel Rd
- 5420 Carmel Rd
- 4811 Dawnridge Dr
- 7314 Entwhistle Ct
- 4421 Windwood Cir
- 5618 All Saints Ln
- 5306 Wingedfoot Rd
- 3218 Silver Pond Ct
- 6726 Wannamaker Ln
- 3217 Deep Meadow Ln
- 6617 Wannamaker Ln
- 8915 Heydon Hall Cir
- 10122 Deer Brook Ln






