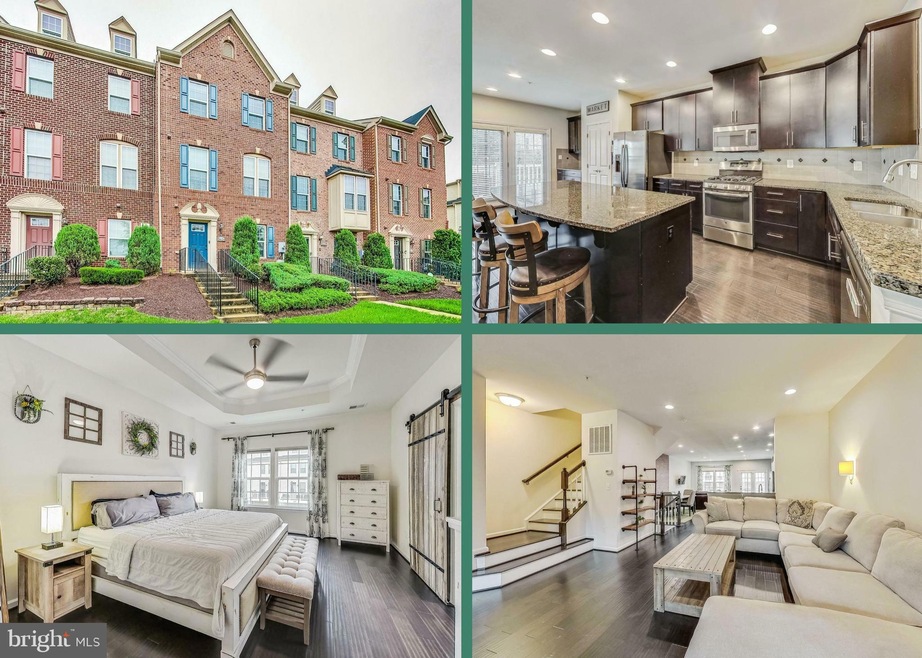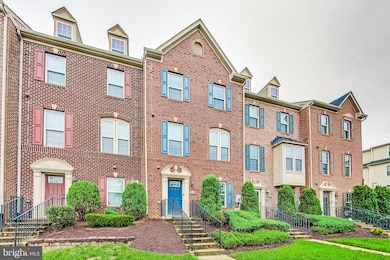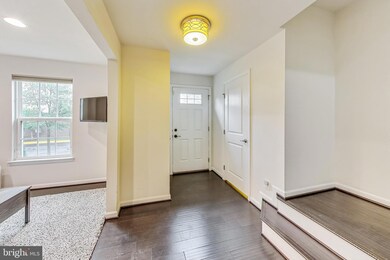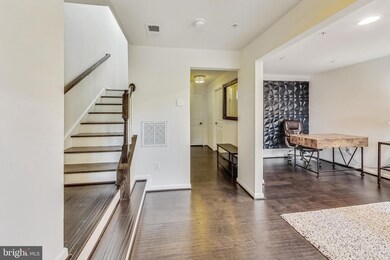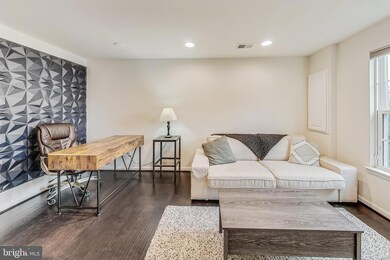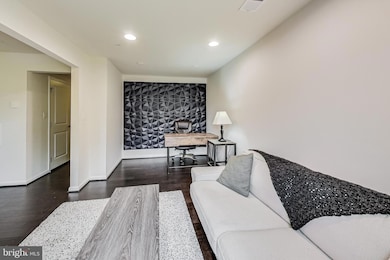
3624 Wright Terrace NE Washington, DC 20018
Fort Lincoln NeighborhoodHighlights
- Gourmet Kitchen
- Colonial Architecture
- Wood Flooring
- Open Floorplan
- Deck
- Upgraded Countertops
About This Home
As of April 2025ASSUMABLE VA LOAN AT 2.25%! Welcome home to this inviting three-level townhouse in the sought-after Village at Dakota Crossing community, nestled in DC’s Fort Lincoln neighborhood. Gleaming hardwood floors and recessed lighting welcome you into the open-concept main floor, perfect for entertaining or quiet evenings in. At the center of it all is the gourmet kitchen—a space made for both cooking and connection. Modern finishes, a handy pantry, and a bar area create the perfect spot to prepare meals, while the large dining area invites you to sit down and enjoy them. Off the kitchen, a cozy second sitting area becomes your go-to place for relaxing or enjoying good company. On each level of the home, you’ll find updated bathrooms, adding convenience to your daily routine. Retreat upstairs to the spacious primary suite, where a tray ceiling adds a touch of elegance, and the en-suite bath offers a serene place to unwind after a long day. The abundant storage solutions, including additional shelving and cabinetry in the spacious storage closet and two-car garage, set this home apart. But it’s not just the interior that makes this home special! Step outside and take in views of the neighborhood park, including a gazebo and a lending library. The close-knit community comes alive with weekly food trucks, Halloween pumpkin carving contests, and 4th of July fireworks lighting up the sky. Located just minutes from downtown DC, with easy access to I-295 and I-395, this townhouse also puts shopping and dining at your fingertips with the Shops at Dakota Crossing right across the street. Whether you’re escaping the hustle of city life or looking to dive into the vibrant community spirit, this home is the perfect place to start your next chapter!
Townhouse Details
Home Type
- Townhome
Est. Annual Taxes
- $5,719
Year Built
- Built in 2015
HOA Fees
- $107 Monthly HOA Fees
Parking
- 2 Car Attached Garage
- 2 Driveway Spaces
- Rear-Facing Garage
- Garage Door Opener
- Off-Street Parking
Home Design
- Colonial Architecture
- Brick Exterior Construction
- Slab Foundation
Interior Spaces
- Property has 3 Levels
- Open Floorplan
- Ceiling Fan
- Recessed Lighting
- Family Room Off Kitchen
- Wood Flooring
- Laundry on upper level
Kitchen
- Gourmet Kitchen
- Kitchen Island
- Upgraded Countertops
Bedrooms and Bathrooms
- 3 Bedrooms
- En-Suite Bathroom
- Walk-In Closet
- Soaking Tub
Utilities
- Forced Air Heating and Cooling System
- Natural Gas Water Heater
Additional Features
- Deck
- 1,720 Sq Ft Lot
Listing and Financial Details
- Assessor Parcel Number 4327//1090
Community Details
Overview
- Dakota Crossing Subdivision
Pet Policy
- Pets Allowed
Map
Home Values in the Area
Average Home Value in this Area
Property History
| Date | Event | Price | Change | Sq Ft Price |
|---|---|---|---|---|
| 04/10/2025 04/10/25 | Sold | $720,000 | -0.7% | $329 / Sq Ft |
| 10/24/2024 10/24/24 | Price Changed | $724,900 | -1.4% | $331 / Sq Ft |
| 10/04/2024 10/04/24 | For Sale | $735,000 | 0.0% | $336 / Sq Ft |
| 12/28/2023 12/28/23 | Rented | $3,800 | 0.0% | -- |
| 10/20/2023 10/20/23 | Price Changed | $3,800 | -5.0% | $2 / Sq Ft |
| 10/04/2023 10/04/23 | For Rent | $4,000 | +0.1% | -- |
| 08/02/2022 08/02/22 | Rented | $3,995 | 0.0% | -- |
| 07/29/2022 07/29/22 | Under Contract | -- | -- | -- |
| 07/19/2022 07/19/22 | For Rent | $3,995 | +3.8% | -- |
| 05/21/2021 05/21/21 | Rented | $3,850 | 0.0% | -- |
| 05/17/2021 05/17/21 | Under Contract | -- | -- | -- |
| 05/11/2021 05/11/21 | Off Market | $3,850 | -- | -- |
| 05/07/2021 05/07/21 | For Rent | $3,850 | 0.0% | -- |
| 06/30/2020 06/30/20 | Sold | $649,500 | +1.6% | $302 / Sq Ft |
| 05/11/2020 05/11/20 | Pending | -- | -- | -- |
| 05/06/2020 05/06/20 | For Sale | $639,500 | -- | $297 / Sq Ft |
Tax History
| Year | Tax Paid | Tax Assessment Tax Assessment Total Assessment is a certain percentage of the fair market value that is determined by local assessors to be the total taxable value of land and additions on the property. | Land | Improvement |
|---|---|---|---|---|
| 2024 | $5,719 | $672,780 | $277,010 | $395,770 |
| 2023 | $5,526 | $650,110 | $268,580 | $381,530 |
| 2022 | $5,149 | $605,720 | $250,760 | $354,960 |
| 2021 | $4,782 | $562,610 | $240,770 | $321,840 |
| 2020 | $4,006 | $547,030 | $236,530 | $310,500 |
| 2019 | $3,959 | $540,660 | $233,150 | $307,510 |
| 2018 | $3,904 | $532,610 | $0 | $0 |
| 2017 | $3,687 | $506,270 | $0 | $0 |
| 2016 | $3,491 | $482,370 | $0 | $0 |
| 2015 | $1,302 | $153,170 | $0 | $0 |
| 2014 | $327 | $153,170 | $0 | $0 |
Mortgage History
| Date | Status | Loan Amount | Loan Type |
|---|---|---|---|
| Open | $644,200 | New Conventional | |
| Closed | $649,500 | VA |
Deed History
| Date | Type | Sale Price | Title Company |
|---|---|---|---|
| Special Warranty Deed | $649,500 | None Available |
Similar Homes in Washington, DC
Source: Bright MLS
MLS Number: DCDC2162886
APN: 4327-1090
- 3611 Commodore Joshua Barney Dr NE
- 2514 Ralph Ellison Way NE
- 2626 Coleman Ln NE
- 3261 Fort Lincoln Dr NE
- 3725 Commodore Joshua Barney Dr NE
- 3732 Commodore Joshua Barney Dr NE
- 2853 31st Place NE Unit 2853
- 3801 Commodore Joshua Barney Dr NE
- 2811 31st Place NE Unit 2811
- 2753 31st Place NE Unit 2753
- 3212 Theodore r Hagans Dr NE
- 3418 Summit Ct NE Unit 3418
- 3162 Banneker Dr NE Unit 3162
- 3470 Summit Ct NE Unit 3470
- 3020 Pineview Ct NE Unit 3020
- 3040 Pineview Ct NE
- 2428 S Dakota Ave NE
- 3104 Douglas St NE
- 3027 Yost Place NE
- 3010 Douglas St NE
