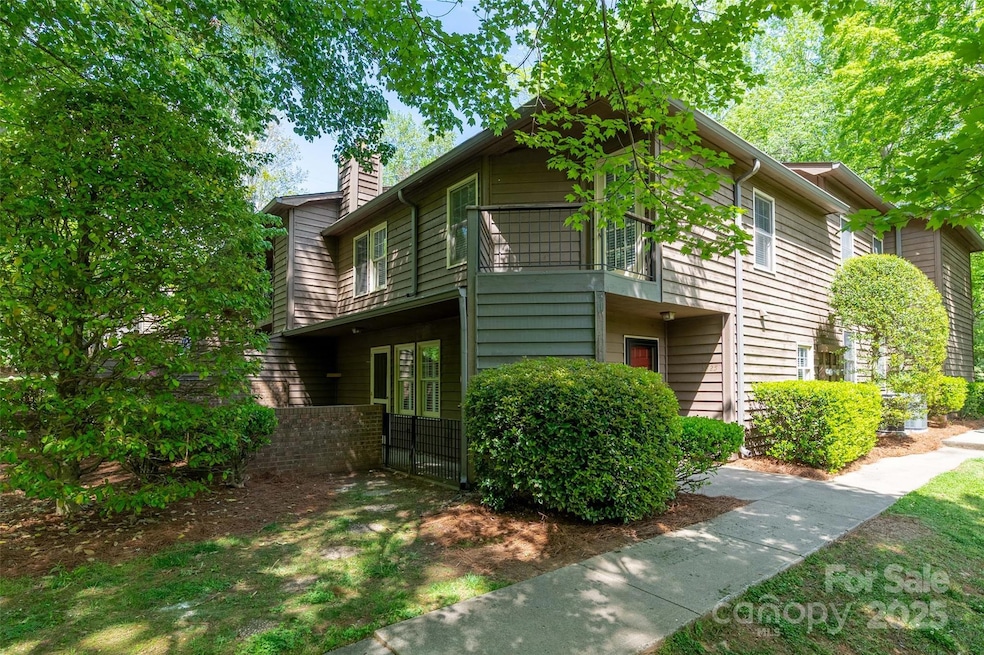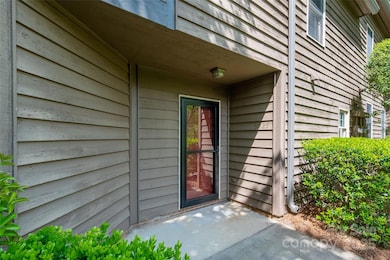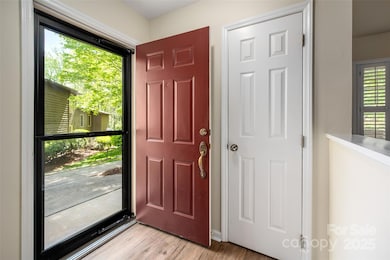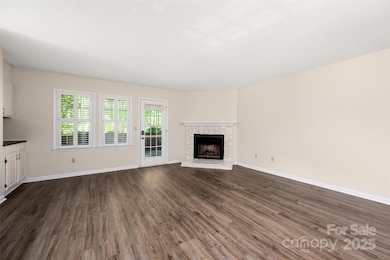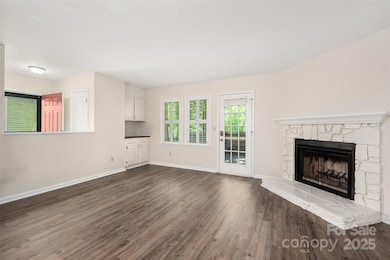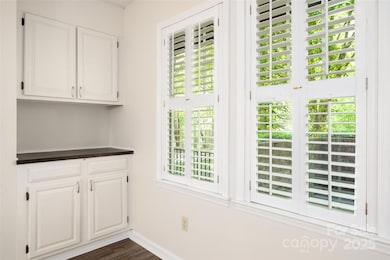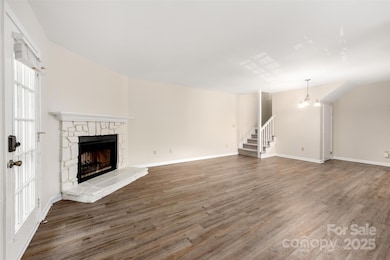
3625 Colony Crossing Dr Charlotte, NC 28226
Foxcroft NeighborhoodEstimated payment $2,311/month
Highlights
- Open Floorplan
- Clubhouse
- Lawn
- Sharon Elementary Rated A-
- End Unit
- Community Pool
About This Home
Beautifully updated condo in the heart of SouthPark! With 2 spacious bedrooms, 2.5 bathrooms, & an open floor plan, this home is designed for effortless modern living. Step inside to a warm & inviting family room featuring a brick fireplace & built-in shelving—perfect for showcasing your favorite decor. The space flows seamlessly into the dining area & updated kitchen, complete w/granite countertops, stainless steel appliances, a new microwave & vent hood—ideal for both cooking & entertaining. Upstairs, you'll find beautifully refreshed bathrooms & generously sized bedrooms that offer privacy, natural light, & plenty of closet space. Private patio includes outdoor storage. Enjoy the ease of abundant parking & community amenities like an outdoor pool & tennis courts. Tucked away just minutes from Phillips Place, SouthPark Mall, & some of the best dining & shopping in the city, this location offers the perfect balance of tranquility & urban access. This condo checks every box!
Listing Agent
Helen Adams Realty Brokerage Email: bebert@helenadamsrealty.com License #319676

Property Details
Home Type
- Condominium
Est. Annual Taxes
- $2,019
Year Built
- Built in 1982
Lot Details
- End Unit
- Lawn
HOA Fees
- $329 Monthly HOA Fees
Home Design
- Slab Foundation
- Wood Siding
Interior Spaces
- 2-Story Property
- Open Floorplan
- Built-In Features
- Ceiling Fan
- Wood Burning Fireplace
- Window Treatments
- Window Screens
- Entrance Foyer
- Family Room with Fireplace
Kitchen
- Breakfast Bar
- Electric Range
- Range Hood
- Microwave
- Plumbed For Ice Maker
- Dishwasher
- Disposal
Flooring
- Tile
- Vinyl
Bedrooms and Bathrooms
- 2 Bedrooms
- Walk-In Closet
Laundry
- Laundry closet
- Washer and Electric Dryer Hookup
Parking
- 2 Open Parking Spaces
- Parking Lot
Outdoor Features
- Balcony
- Enclosed patio or porch
Utilities
- Central Air
- Heat Pump System
- Electric Water Heater
Listing and Financial Details
- Assessor Parcel Number 183-151-43
Community Details
Overview
- Cam Association, Phone Number (704) 412-7457
- Colony Crossing Subdivision
- Mandatory home owners association
Amenities
- Clubhouse
Recreation
- Tennis Courts
- Community Pool
Map
Home Values in the Area
Average Home Value in this Area
Tax History
| Year | Tax Paid | Tax Assessment Tax Assessment Total Assessment is a certain percentage of the fair market value that is determined by local assessors to be the total taxable value of land and additions on the property. | Land | Improvement |
|---|---|---|---|---|
| 2023 | $2,019 | $256,303 | $0 | $256,303 |
| 2022 | $1,873 | $181,100 | $0 | $181,100 |
| 2021 | $1,862 | $181,100 | $0 | $181,100 |
| 2020 | $1,855 | $181,100 | $0 | $181,100 |
| 2019 | $1,839 | $181,100 | $0 | $181,100 |
| 2018 | $1,766 | $129,000 | $40,000 | $89,000 |
| 2017 | $1,733 | $129,000 | $40,000 | $89,000 |
| 2016 | $1,723 | $129,000 | $40,000 | $89,000 |
| 2015 | $1,712 | $129,000 | $40,000 | $89,000 |
| 2014 | $1,696 | $129,000 | $40,000 | $89,000 |
Property History
| Date | Event | Price | Change | Sq Ft Price |
|---|---|---|---|---|
| 04/25/2025 04/25/25 | For Sale | $325,000 | +8.3% | $254 / Sq Ft |
| 03/07/2023 03/07/23 | Sold | $300,000 | 0.0% | $234 / Sq Ft |
| 01/30/2023 01/30/23 | Pending | -- | -- | -- |
| 01/26/2023 01/26/23 | For Sale | $299,900 | -- | $234 / Sq Ft |
Deed History
| Date | Type | Sale Price | Title Company |
|---|---|---|---|
| Warranty Deed | $300,000 | -- | |
| Warranty Deed | $116,000 | Harbor City Title Ins Agency |
Mortgage History
| Date | Status | Loan Amount | Loan Type |
|---|---|---|---|
| Open | $285,000 | New Conventional | |
| Previous Owner | $114,000 | New Conventional | |
| Previous Owner | $92,800 | New Conventional | |
| Previous Owner | $50,000 | Credit Line Revolving | |
| Previous Owner | $55,000 | Unknown |
Similar Homes in Charlotte, NC
Source: Canopy MLS (Canopy Realtor® Association)
MLS Number: 4246303
APN: 183-151-43
- 3615 Maple Glenn Ln Unit 8
- 4605 Curraghmore Rd Unit 4605
- 4860 S Hill View Dr Unit 67
- 4536 Fox Brook Ln
- 3309 Stettler View Rd Unit 230
- 5119 Beckford Dr
- 4026 Chevington Rd Unit 101
- 4026 Chevington Rd Unit 102
- 5125 Winding Brook Rd
- 2411 Ainsdale Rd
- 2103 Cortelyou Rd
- 2418 Ainsdale Rd
- 4231 Fox Brook Ln
- 3301 Mountainbrook Rd
- 2500 Giverny Dr
- 2924 Sharon View Rd Unit C
- 2924 Sharon View Rd Unit B
- 2924 Sharon View Rd Unit A
- 3319 Mill Pond Rd
- 4400 Sharon View Rd
