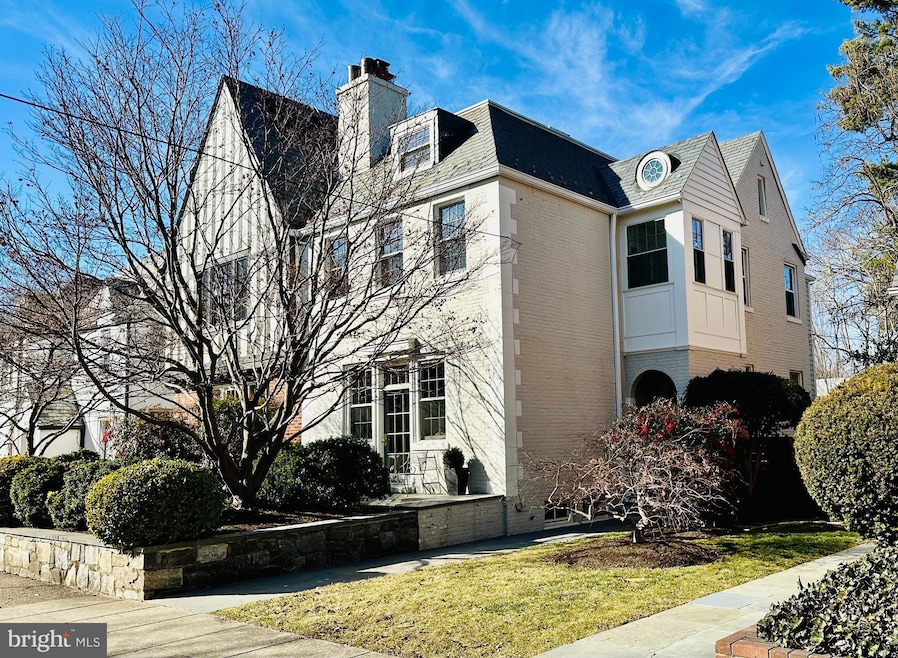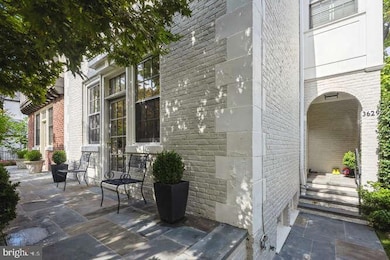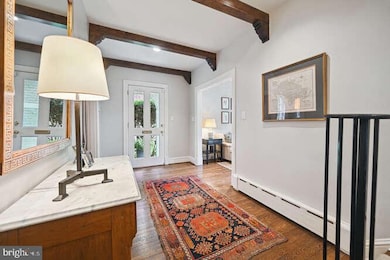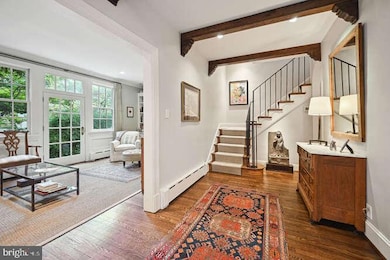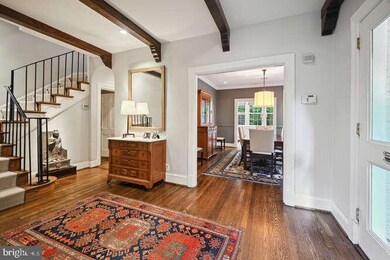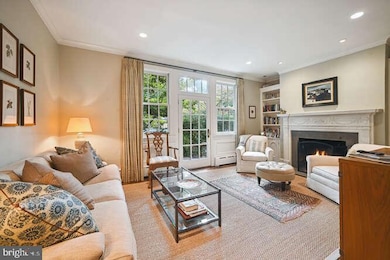
3629 Everett St NW Washington, DC 20008
Wakefield NeighborhoodHighlights
- Colonial Architecture
- Deck
- Community Pool
- Ben Murch Elementary School Rated A-
- No HOA
- Porch
About This Home
As of March 2025Enjoy the perfect balance of historic character and contemporary style in this thoughtfully updated and expanded semi-detached home on a quiet block in a prime location that is an easy walk to restaurants, markets, parks and Metro.
Together with renowned local architect Stephen Muse, the sellers took care to remodel this 1926 beauty to the highest standard. Throughout you will find quality brands like Waterworks, Wolf, and Sub-Zero as well as fine, timeless finishes on four full floors of living space.
The chef's kitchen with gorgeous marble counters and high-end appliances opens to family space as well as an oversized Ipe deck with extensive, remotely controlled landscape lighting. The primary bathroom was seamlessly expanded to integrate with the period facade while providing a spa-like experience complete with heated floors. The centerpiece of the light-filled living room is a fully functional wood-burning fireplace.
Other features include a built-in sound system, lots of well-conceived, Wi-Fi controlled lighting, and off-street parking. Nothing for you to do but move right in!
Townhouse Details
Home Type
- Townhome
Est. Annual Taxes
- $10,952
Year Built
- Built in 1926
Lot Details
- 2,646 Sq Ft Lot
- Extensive Hardscape
Parking
- 1 Car Attached Garage
- Basement Garage
Home Design
- Semi-Detached or Twin Home
- Colonial Architecture
- Brick Exterior Construction
- Block Foundation
Interior Spaces
- Property has 3 Levels
- Wood Burning Fireplace
Bedrooms and Bathrooms
- 4 Bedrooms
Finished Basement
- Rear Basement Entry
- Natural lighting in basement
Outdoor Features
- Deck
- Exterior Lighting
- Porch
Utilities
- Forced Air Heating and Cooling System
- Radiator
- Natural Gas Water Heater
Listing and Financial Details
- Tax Lot 37
- Assessor Parcel Number 1983//0037
Community Details
Overview
- No Home Owners Association
- Chevy Chase Subdivision
Recreation
- Community Pool
Pet Policy
- Pets Allowed
Map
Home Values in the Area
Average Home Value in this Area
Property History
| Date | Event | Price | Change | Sq Ft Price |
|---|---|---|---|---|
| 03/31/2025 03/31/25 | Sold | $1,960,000 | +9.2% | $675 / Sq Ft |
| 03/04/2025 03/04/25 | Pending | -- | -- | -- |
| 02/27/2025 02/27/25 | For Sale | $1,795,000 | +85.2% | $618 / Sq Ft |
| 06/14/2012 06/14/12 | Sold | $969,000 | 0.0% | $507 / Sq Ft |
| 05/16/2012 05/16/12 | Pending | -- | -- | -- |
| 05/10/2012 05/10/12 | For Sale | $969,000 | -- | $507 / Sq Ft |
Tax History
| Year | Tax Paid | Tax Assessment Tax Assessment Total Assessment is a certain percentage of the fair market value that is determined by local assessors to be the total taxable value of land and additions on the property. | Land | Improvement |
|---|---|---|---|---|
| 2024 | $10,952 | $1,375,540 | $602,600 | $772,940 |
| 2023 | $10,536 | $1,323,540 | $575,480 | $748,060 |
| 2022 | $10,172 | $1,275,350 | $568,440 | $706,910 |
| 2021 | $9,718 | $1,219,700 | $557,140 | $662,560 |
| 2020 | $9,583 | $1,203,120 | $546,690 | $656,430 |
| 2019 | $9,153 | $1,151,710 | $524,600 | $627,110 |
| 2018 | $8,669 | $1,115,760 | $0 | $0 |
| 2017 | $7,888 | $1,074,820 | $0 | $0 |
| 2016 | $7,177 | $1,031,190 | $0 | $0 |
| 2015 | $6,527 | $988,200 | $0 | $0 |
| 2014 | $5,943 | $965,460 | $0 | $0 |
Mortgage History
| Date | Status | Loan Amount | Loan Type |
|---|---|---|---|
| Open | $1,500,000 | New Conventional | |
| Previous Owner | $1,017,000 | Adjustable Rate Mortgage/ARM | |
| Previous Owner | $249,000 | Credit Line Revolving | |
| Previous Owner | $1,050,000 | Adjustable Rate Mortgage/ARM | |
| Previous Owner | $854,000 | Adjustable Rate Mortgage/ARM | |
| Previous Owner | $145,500 | Credit Line Revolving | |
| Previous Owner | $80,000 | Credit Line Revolving | |
| Previous Owner | $765,000 | New Conventional |
Deed History
| Date | Type | Sale Price | Title Company |
|---|---|---|---|
| Deed | $1,960,000 | Commonwealth Land Title | |
| Special Warranty Deed | -- | -- |
Similar Homes in Washington, DC
Source: Bright MLS
MLS Number: DCDC2186544
APN: 1983-0037
- 5011 Chevy Chase Pkwy NW
- 5112 Connecticut Ave NW Unit 201
- 4740 Connecticut Ave NW Unit 1002
- 4740 Connecticut Ave NW Unit 805
- 3250 Fessenden St NW
- 4707 Connecticut Ave NW Unit 104
- 4707 Connecticut Ave NW Unit 604
- 4701 Connecticut Ave NW Unit 308
- 4701 Connecticut Ave NW Unit 505
- 5173 Linnean Terrace NW
- 5231 Connecticut Ave NW Unit 202
- 4600 Connecticut Ave NW Unit 828
- 4600 Connecticut Ave NW Unit 215
- 4600 Connecticut Ave NW Unit 418
- 3718 Brandywine St NW
- 3726 Jocelyn St NW
- 5315 Connecticut Ave NW Unit 406
- 5315 Connecticut Ave NW Unit 605
- 3568 Appleton St NW
- 3740 Kanawha St NW
