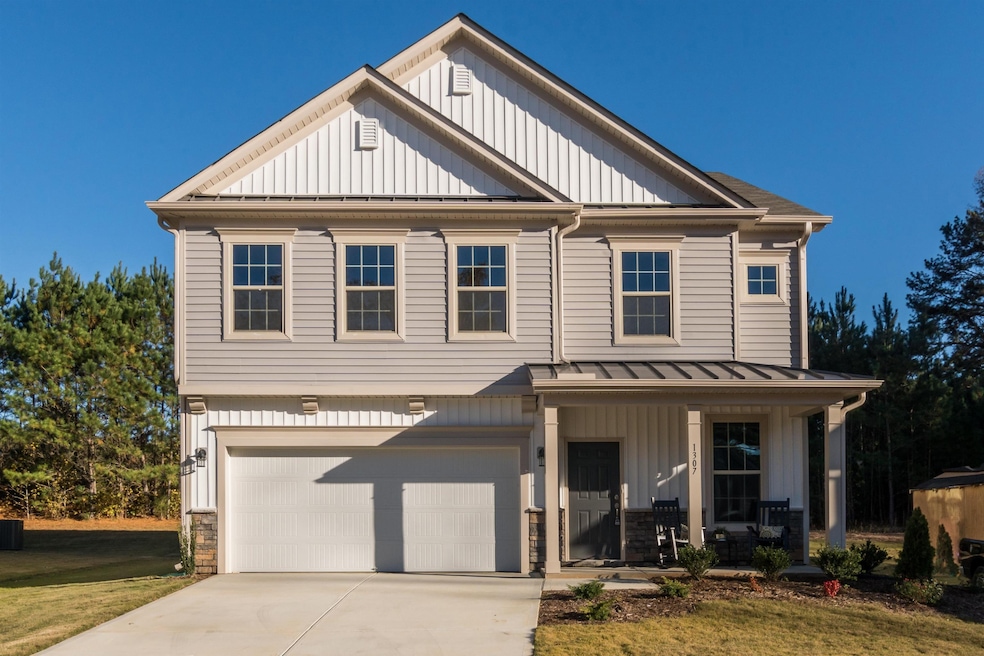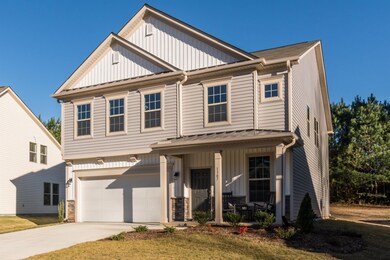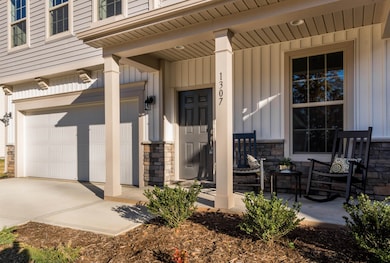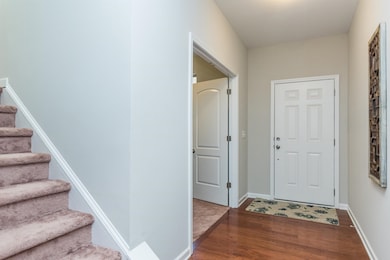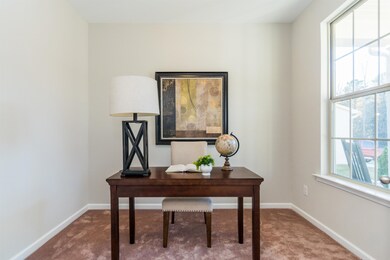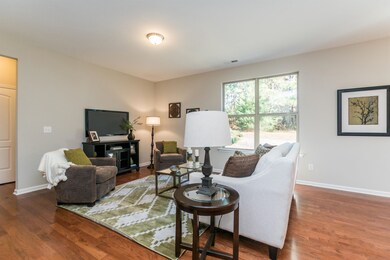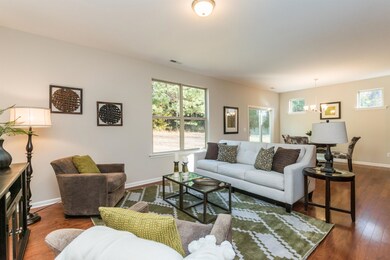
364 Dasu Dr Clayton, NC 27520
Wilson's Mills NeighborhoodHighlights
- New Construction
- Loft
- Granite Countertops
- Transitional Architecture
- High Ceiling
- Walk-In Closet
About This Home
As of March 2025Don't miss out on our beautiful 5 bedroom floorplan, the Jeremiah!Conveniently located near HWY 70 with a quick commute to Downtown Raleigh, Clayton, Smithfield, and all the amenities you could need. Builder features include Granite & SS Appliances in the kitchen, an open floor plan, a master suite w/step-in shower and walk-in closet, large secondary bedrooms, an open loft area, and an oversized 2-car garage. Home sits on .65 acres with plenty of space for outdoor entertaining! Home is to-be-built and there's still time to customize some interior fits & finishes. Ask about our great introductory incentives! This home qualifies for 100% financing through USDA! Hurry, these homes won't last long! Model home open Wed-Sun from 12-4 pm!
Home Details
Home Type
- Single Family
Year Built
- Built in 2024 | New Construction
Lot Details
- 0.57 Acre Lot
HOA Fees
- $30 Monthly HOA Fees
Home Design
- Transitional Architecture
- Slab Foundation
- Vinyl Siding
Interior Spaces
- 2,611 Sq Ft Home
- 2-Story Property
- High Ceiling
- Family Room
- Combination Kitchen and Dining Room
- Loft
- Pull Down Stairs to Attic
- Fire and Smoke Detector
- Laundry on upper level
Kitchen
- Electric Range
- Microwave
- Dishwasher
- Granite Countertops
Flooring
- Carpet
- Tile
- Vinyl
Bedrooms and Bathrooms
- 5 Bedrooms
- Walk-In Closet
- 3 Full Bathrooms
- Bathtub with Shower
- Shower Only
Parking
- 2 Car Garage
- Private Driveway
Schools
- Wilsons Mill Elementary School
- Swift Creek Middle School
- Smithfield Selma High School
Utilities
- Forced Air Zoned Heating and Cooling System
- Heating System Uses Natural Gas
- Electric Water Heater
- Septic Tank
Community Details
- Association fees include storm water maintenance
- Built by Glenwood Homes
- Barbour Farms Subdivision, Jeremiah Floorplan
Map
Home Values in the Area
Average Home Value in this Area
Property History
| Date | Event | Price | Change | Sq Ft Price |
|---|---|---|---|---|
| 03/28/2025 03/28/25 | Sold | $432,835 | +4.0% | $166 / Sq Ft |
| 07/05/2024 07/05/24 | Pending | -- | -- | -- |
| 02/21/2024 02/21/24 | Price Changed | $416,082 | +8.1% | $159 / Sq Ft |
| 01/10/2024 01/10/24 | Price Changed | $384,990 | +1.3% | $147 / Sq Ft |
| 12/27/2023 12/27/23 | For Sale | $379,990 | 0.0% | $146 / Sq Ft |
| 12/16/2023 12/16/23 | Off Market | $379,990 | -- | -- |
| 10/24/2023 10/24/23 | For Sale | $379,990 | -- | $146 / Sq Ft |
Similar Homes in Clayton, NC
Source: Doorify MLS
MLS Number: 2538868
- 464 Dasu Dr
- 385 Dasu Dr
- 214 Dasu Dr
- 168 Dasu Dr
- 339 Suhani Ln
- 172 Suhani Ln
- 152 Suhani Ln
- 124 Suhani Ln
- 422 Suhani Ln
- 132 Oat Grain Ct
- 129 Gladstone Loop
- 103 Gladstone Loop
- 133 Gladstone Loop
- 115 Gladstone Loop
- 109 Gladstone Loop
- 229 S Harvest Ridge Way Unit Homesite 208
- 167 S Harvest Ridge Way Unit Homesite 223
- 130 W Crescent Mills Blvd Unit Homesite 251
- 148 Babbling Brook Dr
- 156 Babbling Brook Dr
