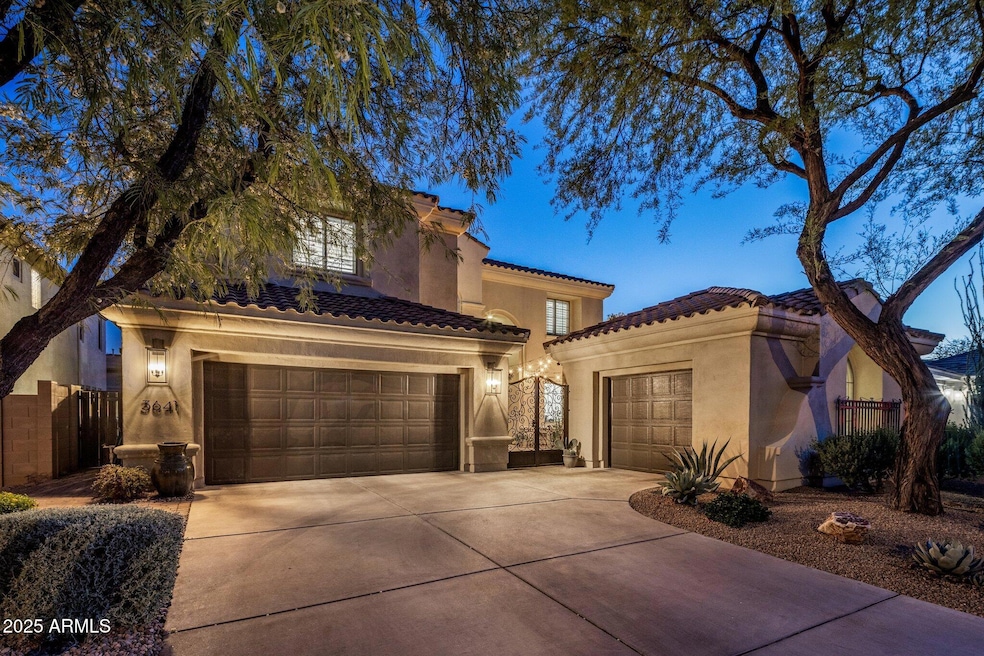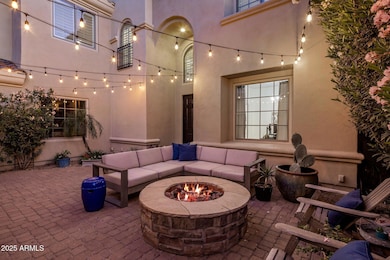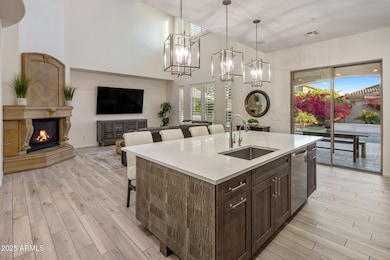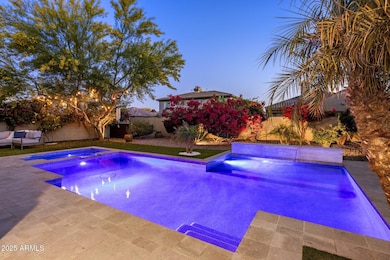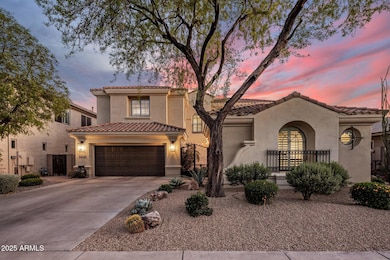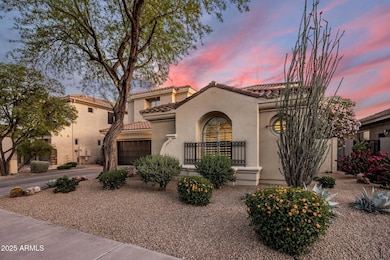
3641 E Los Gatos Dr Phoenix, AZ 85050
Desert Ridge NeighborhoodEstimated payment $8,273/month
Highlights
- Fitness Center
- Heated Spa
- Vaulted Ceiling
- Wildfire Elementary School Rated A
- Clubhouse
- Wood Flooring
About This Home
Location! Location! Welcome to this one of a kind 4-bed, 3.5-bath, plus 2 media/bonus room home in Aviano at Desert Ridge. Looking for your own resort like oasis... You won't want to miss this one! This ultra-private lot features an expansive pool and beautiful spa, are surrounded by stunning mature landscaping and artificial turf. Step inside to a remodeled kitchen, high ceilings, split floor plan and the primary bedroom is on the main floor. Other notable features include newer flooring, brand new built-in refrigerator, stunning steel gate, hardwood floors and more! Enjoy resort-style living with access to Aviano's clubhouse. The full gym, cardio room, media center, banquet hall, heated pool/spa, tennis, pickle ball, basketball, rock climbing, 19 parks, and monthly community events are all at the tip of your fingers. This home is also in a prime location only minutes from near shopping, dining, and all major highways.
Open House Schedule
-
Sunday, April 27, 202511:00 am to 2:00 pm4/27/2025 11:00:00 AM +00:004/27/2025 2:00:00 PM +00:00Add to Calendar
Home Details
Home Type
- Single Family
Est. Annual Taxes
- $5,814
Year Built
- Built in 2006
Lot Details
- 8,377 Sq Ft Lot
- Desert faces the front and back of the property
- Wrought Iron Fence
- Block Wall Fence
- Artificial Turf
- Sprinklers on Timer
- Private Yard
HOA Fees
- $267 Monthly HOA Fees
Parking
- 3 Car Garage
Home Design
- Santa Barbara Architecture
- Wood Frame Construction
- Tile Roof
- Stucco
Interior Spaces
- 3,487 Sq Ft Home
- 2-Story Property
- Vaulted Ceiling
- Ceiling Fan
- Gas Fireplace
- Double Pane Windows
- Low Emissivity Windows
- Vinyl Clad Windows
- Tinted Windows
- Family Room with Fireplace
- Security System Owned
- Washer and Dryer Hookup
Kitchen
- Kitchen Updated in 2025
- Eat-In Kitchen
- Breakfast Bar
- Gas Cooktop
- Built-In Microwave
- Kitchen Island
- Granite Countertops
Flooring
- Wood
- Tile
Bedrooms and Bathrooms
- 4 Bedrooms
- Primary Bedroom on Main
- Primary Bathroom is a Full Bathroom
- 3.5 Bathrooms
- Dual Vanity Sinks in Primary Bathroom
- Bathtub With Separate Shower Stall
Pool
- Pool Updated in 2023
- Heated Spa
- Play Pool
- Pool Pump
Schools
- Wildfire Elementary School
- Explorer Middle School
- Pinnacle High School
Utilities
- Cooling Available
- Zoned Heating
- Heating System Uses Natural Gas
- High Speed Internet
- Cable TV Available
Additional Features
- Fire Pit
- Property is near a bus stop
Listing and Financial Details
- Tax Lot 722
- Assessor Parcel Number 212-42-137
Community Details
Overview
- Association fees include ground maintenance, street maintenance
- 1St Service Resident Association, Phone Number (480) 921-7500
- Desert Ridge HOA, Phone Number (480) 551-4300
- Association Phone (480) 551-4300
- Built by Toll Brothers
- Village 10 At Aviano Subdivision, Borrego Floorplan
Amenities
- Clubhouse
- Recreation Room
Recreation
- Tennis Courts
- Community Playground
- Fitness Center
- Heated Community Pool
- Community Spa
- Bike Trail
Map
Home Values in the Area
Average Home Value in this Area
Tax History
| Year | Tax Paid | Tax Assessment Tax Assessment Total Assessment is a certain percentage of the fair market value that is determined by local assessors to be the total taxable value of land and additions on the property. | Land | Improvement |
|---|---|---|---|---|
| 2025 | $5,814 | $64,434 | -- | -- |
| 2024 | $5,680 | $61,366 | -- | -- |
| 2023 | $5,680 | $72,110 | $14,420 | $57,690 |
| 2022 | $5,616 | $55,910 | $11,180 | $44,730 |
| 2021 | $5,635 | $53,010 | $10,600 | $42,410 |
| 2020 | $5,456 | $52,720 | $10,540 | $42,180 |
| 2019 | $5,464 | $49,660 | $9,930 | $39,730 |
| 2018 | $5,265 | $47,880 | $9,570 | $38,310 |
| 2017 | $5,022 | $46,670 | $9,330 | $37,340 |
| 2016 | $4,928 | $47,180 | $9,430 | $37,750 |
| 2015 | $4,519 | $47,060 | $9,410 | $37,650 |
Property History
| Date | Event | Price | Change | Sq Ft Price |
|---|---|---|---|---|
| 04/25/2025 04/25/25 | For Sale | $1,350,000 | +132.0% | $387 / Sq Ft |
| 03/31/2016 03/31/16 | Sold | $582,000 | -3.0% | $170 / Sq Ft |
| 02/22/2016 02/22/16 | Pending | -- | -- | -- |
| 02/05/2016 02/05/16 | For Sale | $600,000 | -- | $175 / Sq Ft |
Deed History
| Date | Type | Sale Price | Title Company |
|---|---|---|---|
| Interfamily Deed Transfer | -- | Empire West Title Agency Llc | |
| Warranty Deed | $582,000 | First American Title Ins Co | |
| Corporate Deed | $833,301 | Westminster Title Agency Inc | |
| Corporate Deed | -- | Westminster Title Agency Inc |
Mortgage History
| Date | Status | Loan Amount | Loan Type |
|---|---|---|---|
| Open | $99,986 | Credit Line Revolving | |
| Open | $566,000 | New Conventional | |
| Closed | $578,000 | New Conventional | |
| Closed | $583,200 | Adjustable Rate Mortgage/ARM | |
| Closed | $106,741 | Credit Line Revolving | |
| Closed | $417,000 | New Conventional | |
| Previous Owner | $100,000 | Future Advance Clause Open End Mortgage | |
| Previous Owner | $253,000 | New Conventional | |
| Previous Owner | $50,000 | New Conventional | |
| Previous Owner | $275,000 | New Conventional |
Similar Homes in the area
Source: Arizona Regional Multiple Listing Service (ARMLS)
MLS Number: 6856247
APN: 212-42-137
- 3659 E Louise Dr
- 22406 N 36th Way
- 22318 N 36th St
- 3551 E Louise Dr
- 3525 E Robin Ln
- 3737 E Donald Dr
- 3713 E Cat Balue Dr
- 3603 E Salter Dr
- 3730 E Cat Balue Dr
- 21602 N 36th St
- 3773 E Donald Dr
- 22217 N Freemont Rd
- 3901 E Pinnacle Peak Rd Unit 4
- 3901 E Pinnacle Peak Rd Unit 191
- 3901 E Pinnacle Peak Rd Unit 415
- 3901 E Pinnacle Peak Rd Unit 176
- 3901 E Pinnacle Peak Rd Unit 80
- 3901 E Pinnacle Peak Rd Unit 158
- 3901 E Pinnacle Peak Rd Unit 36
- 3901 E Pinnacle Peak Rd Unit 329
