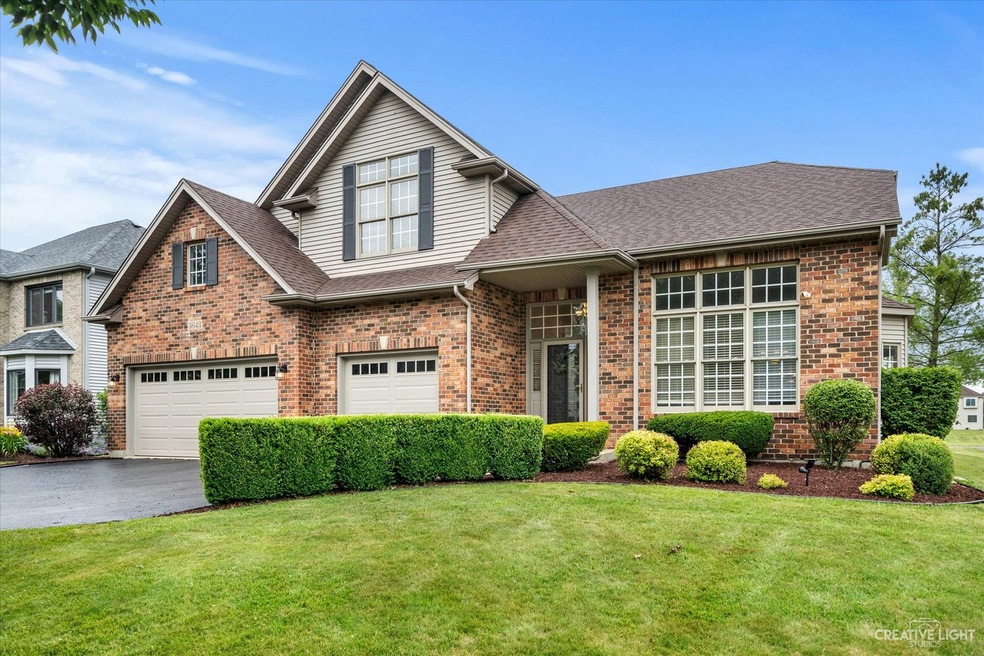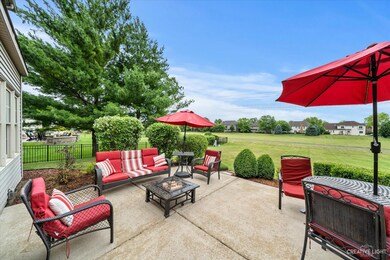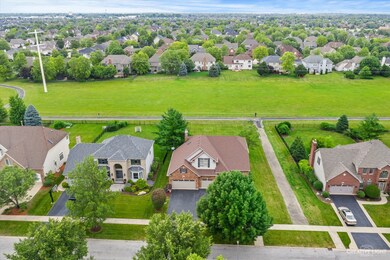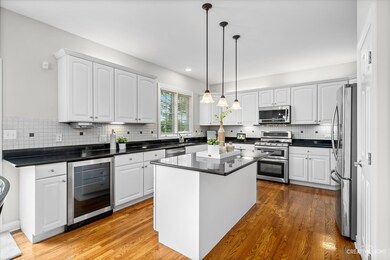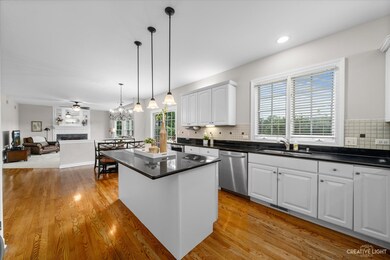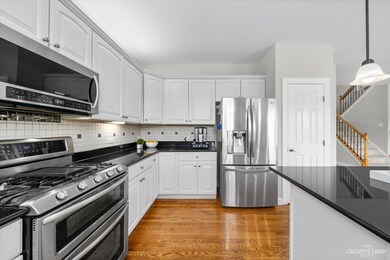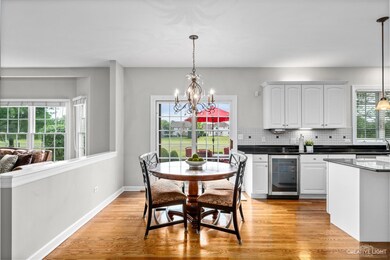
3643 Mistflower Ln Naperville, IL 60564
Tall Grass NeighborhoodHighlights
- Home Theater
- Community Lake
- Property is near a park
- Fry Elementary School Rated A+
- Clubhouse
- 3-minute walk to Tall Grass Greenway
About This Home
As of July 2021MULTIPLE OFFERS. HIGHEST & BEST BY 5:00, SUNDAY JUNE 27TH! THE BELLE OF THE BALL OF TALL GRASS! THIS HOME HAS BEEN COMPLETELY REFRESHED! EVERY WALL HAS BEEN PAINTED IN TODAY'S TRANQUIL GRAY! BRAND SPANKING NEW CARPET THROUGHOUT! The fresh paint & new carpet continues to the basement! All the big tickets items are done for some lucky buyer! NEW ROOF 2016! NEW A/C & FURNACE 2013! AND THIS HOME BACKS TO GREEN SPACE & A BIKE PATH! NO BACKDOOR NEIGHBORS! You'll be excited to see that is not your typical floor plan, with an inviting oversized foyer & interesting turned staircase with wrought iron spindles. The Living Room has an incredible wall of windows and arched doorways. Spacious Dining Room has bay window & tray ceiling. But oh, the Kitchen! White cabinetry, black granite, stainless steel appliances including a beverage center and currently trending double oven range with 5 burner gas cooktop. Kitchen gracefully flows into the Family Room with bay window, new carpet & gray tiled fireplace. Private home Office tucked away from the hubbub of the home. Upstairs are 4 bedrooms and 2 bathrooms. The Master Suite has a vaulted ceiling, his & her closets & Master Bathroom with skylight, dual sinks, whirlpool tub & separate shower. 3 additional bedrooms and an oversized hall bathroom with dual sinks. The versatile finished basement has a Media Area, Rec Room & cutest little study area! So private! Enjoy the rest of your summer on you private back patio! Award winning District 204 schools including on site Fry Elementary & Scullen Middle School! Convenient to Route 59 & 95th St restaurant & shopping!
Home Details
Home Type
- Single Family
Est. Annual Taxes
- $13,028
Year Built
- Built in 2000
Lot Details
- 0.28 Acre Lot
- Lot Dimensions are 72x166
HOA Fees
- $59 Monthly HOA Fees
Parking
- 3 Car Attached Garage
- Parking Included in Price
Home Design
- Traditional Architecture
- Concrete Perimeter Foundation
Interior Spaces
- 3,265 Sq Ft Home
- 2-Story Property
- Vaulted Ceiling
- Skylights
- Family Room with Fireplace
- Formal Dining Room
- Home Theater
- Home Office
- Recreation Room
- Utility Room with Study Area
- Wood Flooring
Kitchen
- Range
- Microwave
- Dishwasher
- Wine Refrigerator
- Stainless Steel Appliances
- Disposal
Bedrooms and Bathrooms
- 4 Bedrooms
- 4 Potential Bedrooms
- Walk-In Closet
- Dual Sinks
- Whirlpool Bathtub
- Separate Shower
Laundry
- Laundry on main level
- Dryer
- Washer
Finished Basement
- Partial Basement
- Crawl Space
Location
- Property is near a park
Schools
- Fry Elementary School
- Scullen Middle School
- Waubonsie Valley High School
Utilities
- Forced Air Heating and Cooling System
- Heating System Uses Natural Gas
- Lake Michigan Water
Community Details
Overview
- Association fees include insurance, clubhouse, pool
- Melissa Hamilton Association, Phone Number (847) 490-3833
- Tall Grass Subdivision
- Property managed by Associa Chicagoland
- Community Lake
Amenities
- Clubhouse
Recreation
- Tennis Courts
- Community Pool
Map
Home Values in the Area
Average Home Value in this Area
Property History
| Date | Event | Price | Change | Sq Ft Price |
|---|---|---|---|---|
| 07/27/2021 07/27/21 | Sold | $582,500 | +2.4% | $178 / Sq Ft |
| 06/27/2021 06/27/21 | Pending | -- | -- | -- |
| 06/25/2021 06/25/21 | For Sale | $569,000 | -- | $174 / Sq Ft |
Tax History
| Year | Tax Paid | Tax Assessment Tax Assessment Total Assessment is a certain percentage of the fair market value that is determined by local assessors to be the total taxable value of land and additions on the property. | Land | Improvement |
|---|---|---|---|---|
| 2023 | $14,557 | $212,823 | $58,597 | $154,226 |
| 2022 | $14,130 | $201,026 | $55,432 | $145,594 |
| 2021 | $13,509 | $191,453 | $52,792 | $138,661 |
| 2020 | $13,253 | $188,420 | $51,956 | $136,464 |
| 2019 | $13,028 | $183,110 | $50,492 | $132,618 |
| 2018 | $12,770 | $176,465 | $49,381 | $127,084 |
| 2017 | $12,576 | $171,909 | $48,106 | $123,803 |
| 2016 | $12,554 | $168,208 | $47,070 | $121,138 |
| 2015 | $12,801 | $161,739 | $45,260 | $116,479 |
| 2014 | $12,801 | $159,067 | $45,260 | $113,807 |
| 2013 | $12,801 | $159,067 | $45,260 | $113,807 |
Mortgage History
| Date | Status | Loan Amount | Loan Type |
|---|---|---|---|
| Open | $466,000 | New Conventional | |
| Previous Owner | $62,500 | No Value Available | |
| Previous Owner | $62,500 | Credit Line Revolving | |
| Previous Owner | $407,683 | New Conventional | |
| Previous Owner | $414,500 | Unknown | |
| Previous Owner | $81,490 | Credit Line Revolving | |
| Previous Owner | $91,060 | Credit Line Revolving | |
| Previous Owner | $345,000 | New Conventional | |
| Previous Owner | $60,000 | Credit Line Revolving | |
| Previous Owner | $47,600 | Credit Line Revolving | |
| Previous Owner | $347,400 | Unknown | |
| Previous Owner | $347,000 | Unknown | |
| Previous Owner | $314,010 | No Value Available |
Deed History
| Date | Type | Sale Price | Title Company |
|---|---|---|---|
| Warranty Deed | $582,500 | Baird & Warner Ttl Svcs Inc | |
| Corporate Deed | $349,000 | Chicago Title Insurance Co | |
| Corporate Deed | $90,000 | Chicago Title Insurance Co |
Similar Homes in Naperville, IL
Source: Midwest Real Estate Data (MRED)
MLS Number: 11135729
APN: 01-09-301-001
- 3419 Goldfinch Dr
- 3421 Goldfinch Dr
- 3412 Sunnyside Ct
- 3424 Tall Grass Dr
- 3460 Redwing Dr Unit 2
- 3504 Redwing Ct
- 3420 Empress Dr
- 3711 Bluejay Ln
- 4140 Heartleaf Ln
- 3008 Goldenglow Ct
- 3905 Highknob Cir
- 24531 W 103rd St
- 3119 Kewanee Ln
- 4008 Viburnum Ct
- 2851 Normandy Cir
- 3103 Saganashkee Ln
- 2846 Normandy Cir
- 2907 Portsmith Ct
- 2811 Haven Ct
- 3771 Idlewild Ln
