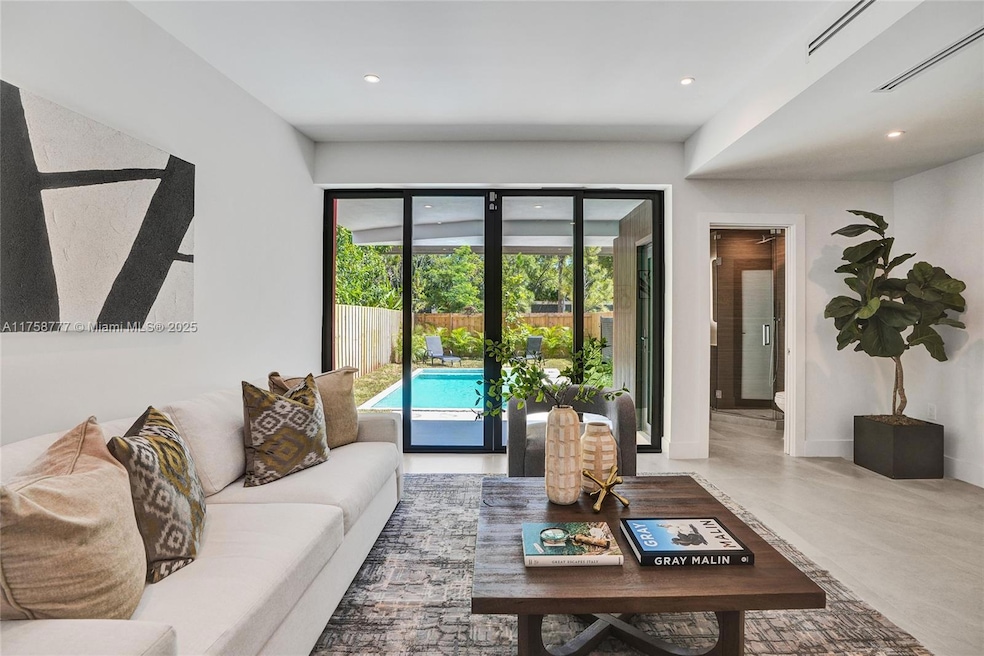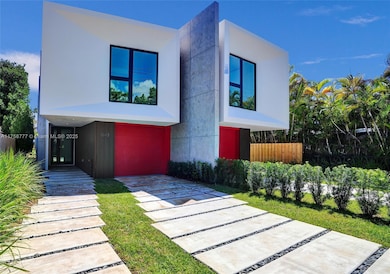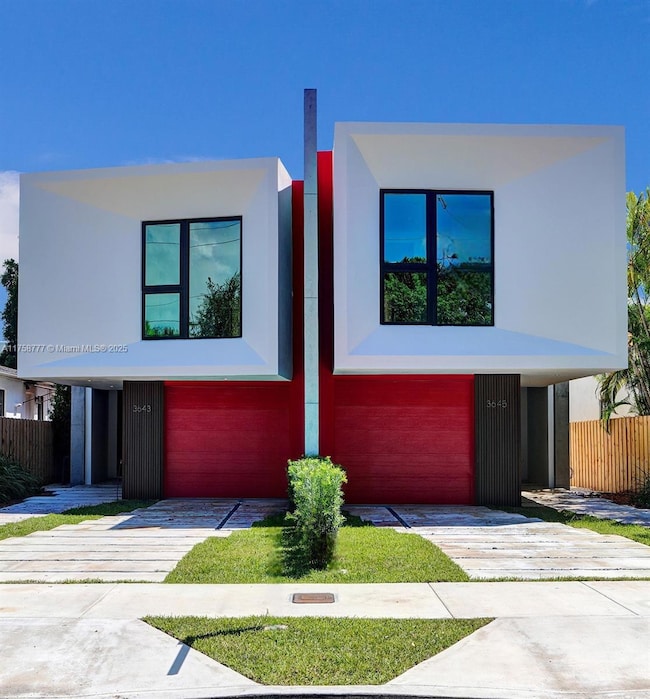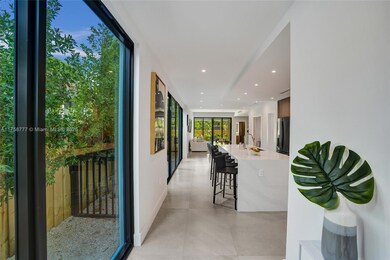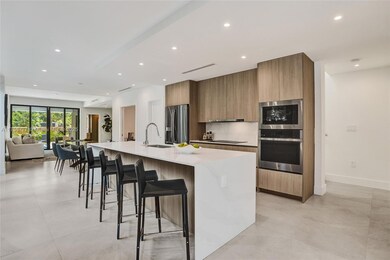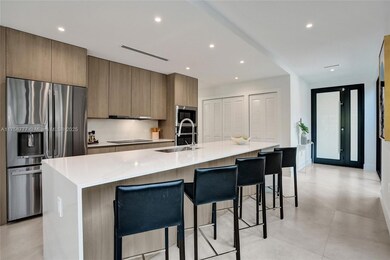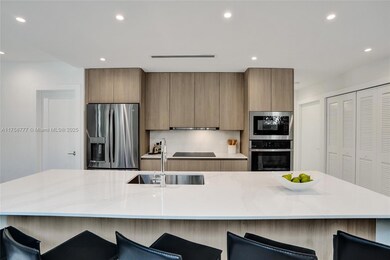
3645 SW 1st Ave Miami, FL 33145
Coral Way NeighborhoodEstimated payment $12,487/month
Highlights
- New Construction
- Garden View
- Den
- Sitting Area In Primary Bedroom
- Community Pool
- Skylights
About This Home
Located in The Roads, Migi is where precision meets perfection. Named after the Japanese word for "right," or “straight” this refined 4-bedroom, 4-bathroom townhome celebrates harmony through clean lines and balanced design. MIGI's thoughtful layout creates a sense of order and tranquility, inviting you to experience Miami life with purpose. Light-filled spaces showcasing Spanish porcelain tiles and luxurious kitchen finishes flow from indoors to out, culminating in a private pool sanctuary perfect for entertaining or peaceful reflection. Nearby, The Underline beckons for morning jogs or evening strolls, connecting you to Miami's vibrant energy. MIGI is where your Miami story unfolds, it's your personal statement of refined elegance in the heart of the Magic City.
Townhouse Details
Home Type
- Townhome
Est. Annual Taxes
- $9,315
Year Built
- Built in 2024 | New Construction
Lot Details
- Northwest Facing Home
- Fenced
HOA Fees
- $660 Monthly HOA Fees
Parking
- 1 Car Attached Garage
- Automatic Garage Door Opener
- On-Street Parking
- Open Parking
Property Views
- Garden
- Pool
Interior Spaces
- 2,480 Sq Ft Home
- 2-Story Property
- Skylights
- Combination Dining and Living Room
- Den
- Security Fence, Lighting or Alarms
Kitchen
- Built-In Self-Cleaning Oven
- Microwave
- Dishwasher
- Snack Bar or Counter
Bedrooms and Bathrooms
- 4 Bedrooms
- Sitting Area In Primary Bedroom
- Primary Bedroom Upstairs
- Walk-In Closet
- 4 Full Bathrooms
- Dual Sinks
- Shower Only
Laundry
- Dryer
- Washer
Schools
- Coral Way Elementary School
- Shenandoah Middle School
- Miami Senior High School
Utilities
- Central Air
- No Heating
- Electric Water Heater
Listing and Financial Details
- Assessor Parcel Number 01-41-39-171-0020
Community Details
Overview
- Roads Ridge Condos
- East Shenandoah Subdivision
Recreation
- Community Pool
Pet Policy
- Breed Restrictions
Security
- Clear Impact Glass
Map
Home Values in the Area
Average Home Value in this Area
Property History
| Date | Event | Price | Change | Sq Ft Price |
|---|---|---|---|---|
| 03/11/2025 03/11/25 | For Sale | $1,980,000 | +230.6% | $798 / Sq Ft |
| 08/05/2021 08/05/21 | Sold | $599,000 | 0.0% | $421 / Sq Ft |
| 06/04/2021 06/04/21 | For Sale | $599,000 | -- | $421 / Sq Ft |
Similar Homes in the area
Source: MIAMI REALTORS® MLS
MLS Number: A11758777
APN: 01-4139-007-0330
- 3635 SW 3rd Ave Unit RIGHT
- 110 Shore Dr W
- 248th st Route 1
- 84 Shore Dr W
- 2278 SW 16th Ave
- 1387 SW 22nd Terrace
- 1377 SW 22nd Terrace
- 2323 SW 16th Ct Unit 2
- 1511 SW 22nd Terrace Unit 1
- 1643 Nethia Dr
- 1401 SW 22nd St Unit 706
- 1616 Onaway Dr
- 1105 SW 22nd Terrace
- 2301 SW 17th Ave
- 1265 SW 22nd St Unit 515
- 215 Shore Dr S
- 1650 Coral Way Unit PH9
- 1650 Coral Way Unit 707
- 1650 Coral Way Unit 601
- 2121 SW 13th Ave
