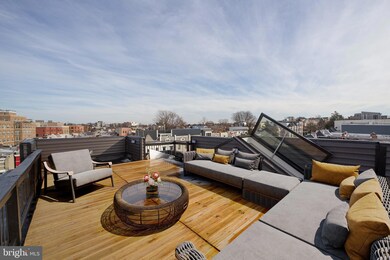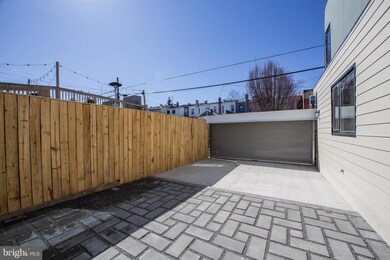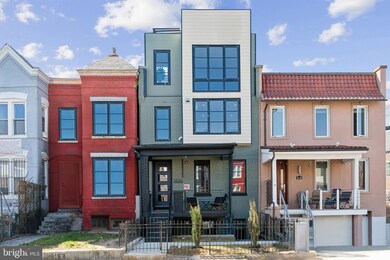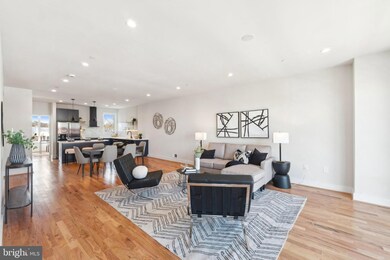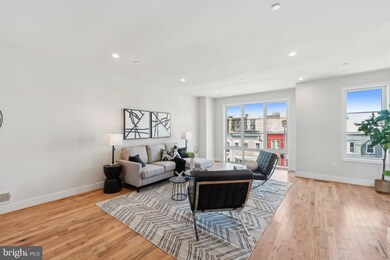
3646 13th St NW Unit 2 Washington, DC 20010
Columbia Heights NeighborhoodEstimated payment $6,694/month
Highlights
- New Construction
- Central Heating and Cooling System
- 5-minute walk to Petworth Meditation Garden
- Contemporary Architecture
- Property is in excellent condition
About This Home
OPEN HOUSE Saturday 4/19 from 1-3pm! TOUR ALL 3 UNITS! *And ask us about a 5.625% interest rate*
Welcome to this stunning newly remodeled 4-bedroom, 3-bathroom unit in the heart of vibrant Columbia Heights! What's really unique about this unit is that the bedrooms are on the main level, with the living room and kitchen on the upper level, allowing for a seamless flow between kitchen and roof deck for hosting and entertaining. Even more, the rarely seen 21' width will really leave an impression on you as you walk through. Inside, you'll find beautiful hardwood floors throughout, creating a modern and stylish atmosphere. As mentioned, the bright and open living area is perfect for both relaxation and entertaining, with plenty of natural light flowing through the space- including gorgeous FLOOR-to-CEILING windows with endless blue sky views! The kitchen is a true highlight, featuring brand new black stainless steel appliances, a spacious walk-in pantry, and sleek finishes. You’ll love cooking in this gourmet space! In addition to the fantastic rooftop deck, there is a 2ND outdoor space in the form of a terrace off the main level. Additional features include a dedicated PARKING spot conveniently located on the side of the building, providing easy access to everything Columbia Heights has to offer, including walking distance to METRO, shops, and more. Don’t miss your chance to own this beautiful, move-in ready unit!
Townhouse Details
Home Type
- Townhome
Year Built
- Built in 2025 | New Construction
Lot Details
- Property is in excellent condition
HOA Fees
- $250 Monthly HOA Fees
Home Design
- Contemporary Architecture
- Brick Exterior Construction
- Block Foundation
Interior Spaces
- 2,030 Sq Ft Home
- Property has 2 Levels
- Laundry in unit
Bedrooms and Bathrooms
Parking
- 1 Parking Space
- 1 Driveway Space
- Assigned Parking
Utilities
- Central Heating and Cooling System
- Natural Gas Water Heater
- Public Septic
Community Details
Overview
- Association fees include water, insurance, taxes, trash, sewer
- Columbia Heights Subdivision
Amenities
- Common Area
Pet Policy
- Pets Allowed
Map
Home Values in the Area
Average Home Value in this Area
Property History
| Date | Event | Price | Change | Sq Ft Price |
|---|---|---|---|---|
| 03/28/2025 03/28/25 | Price Changed | $979,000 | -2.0% | $482 / Sq Ft |
| 02/20/2025 02/20/25 | For Sale | $999,000 | 0.0% | $492 / Sq Ft |
| 02/19/2025 02/19/25 | Off Market | $999,000 | -- | -- |
| 02/14/2025 02/14/25 | For Sale | $999,000 | -- | $492 / Sq Ft |
Similar Homes in Washington, DC
Source: Bright MLS
MLS Number: DCDC2185282
- 3646 13th St NW Unit 2
- 3650 13th St NW
- 3563 Holmead Place NW
- 3701 13th St NW Unit 10
- 1317 Spring Rd NW Unit 3
- 1349 Parkwood Place NW
- 3641 11th St NW
- 1364 Perry Place NW
- 1364 Perry Place NW Unit 1
- 1364 Perry Place NW Unit 2
- 3604 11th St NW
- 1370 Perry Place NW
- 3489 Holmead Place NW
- 1340 Otis Place NW Unit 302
- 1361 Spring Rd NW
- 3527 14th St NW Unit 2
- 3511 14th St NW Unit 4
- 3620 10th St NW
- 1341 Quincy St NW
- 1380 Quincy St NW Unit 3-B

