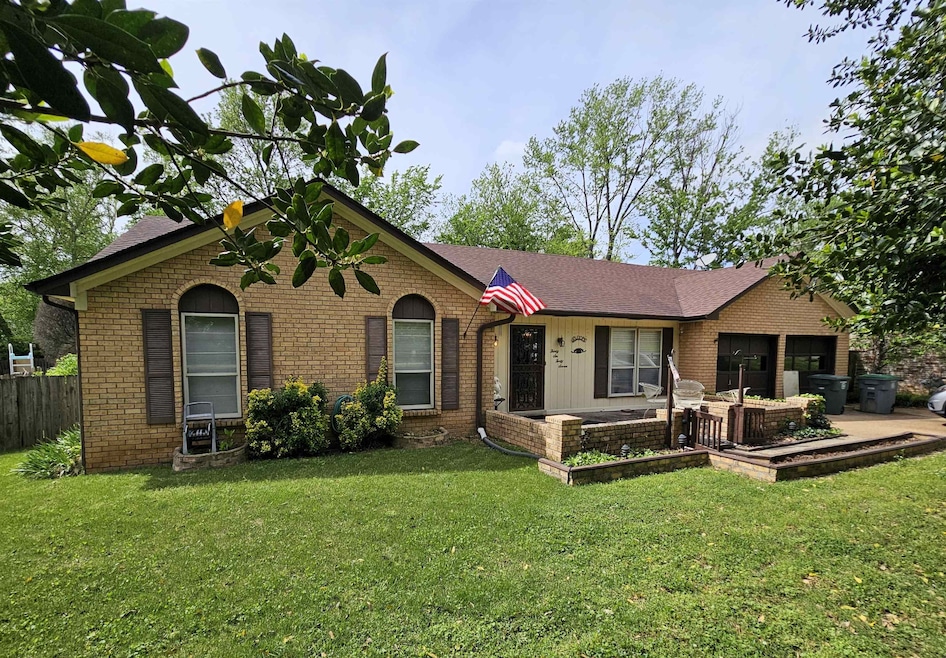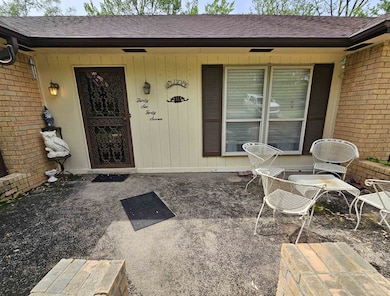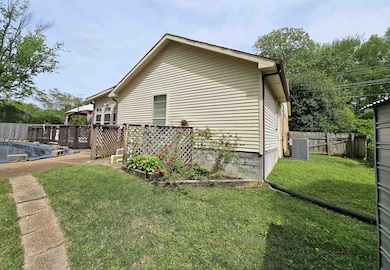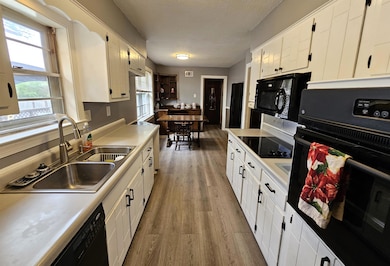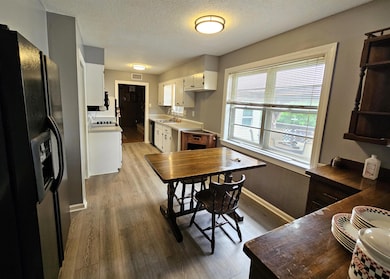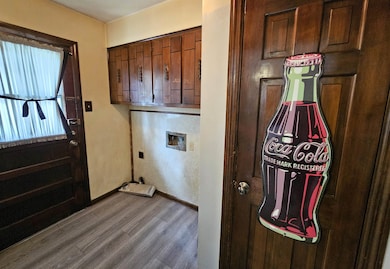
3647 Old Brownsville Rd Memphis, TN 38135
Estimated payment $1,448/month
Highlights
- Very Popular Property
- Two Primary Bedrooms
- Updated Kitchen
- In Ground Pool
- Sitting Area In Primary Bedroom
- Two Primary Bathrooms
About This Home
Beautiful brick home with a split floorplan that offers 4 bedrooms & 3 bathrooms, (2 primaries). Home features a den, living room, fireplace with wood burning insert, breakfast area, separate dining room, & a sunroom. Newly updated kitchen. There has been much love poured into this home over the years. There is a front porch area with a table & chairs and a large deck overlooking the inground pool with an awning (stays) that include the table & chairs also. The freezer in the garage stays. There is also an attic lift in the garage that makes putting away items in the attic very convenient. AC 2024, Roof 2014, Water heater 2014. The shed in the back yard has all the pool equipment & a push lawn mower. Home is being sold AS-IS.
Home Details
Home Type
- Single Family
Est. Annual Taxes
- $1,439
Year Built
- Built in 1971
Lot Details
- 0.27 Acre Lot
- Lot Dimensions are 79x149
- Wood Fence
- Landscaped
- Few Trees
Home Design
- Traditional Architecture
- Slab Foundation
- Composition Shingle Roof
- Vinyl Siding
Interior Spaces
- 2,000-2,199 Sq Ft Home
- 2,025 Sq Ft Home
- 1-Story Property
- Wet Bar
- Popcorn or blown ceiling
- Ceiling Fan
- Wood Burning Stove
- Fireplace Features Blower Fan
- Double Pane Windows
- Window Treatments
- Entrance Foyer
- Great Room
- Separate Formal Living Room
- Dining Room
- Den with Fireplace
- Sun or Florida Room
- Storage Room
- Laundry Room
Kitchen
- Updated Kitchen
- Eat-In Kitchen
- Self-Cleaning Oven
- Cooktop
- Microwave
- Dishwasher
- Trash Compactor
- Disposal
Flooring
- Wood
- Partially Carpeted
- Laminate
- Tile
Bedrooms and Bathrooms
- 4 Main Level Bedrooms
- Sitting Area In Primary Bedroom
- Double Master Bedroom
- Split Bedroom Floorplan
- En-Suite Bathroom
- Walk-In Closet
- Two Primary Bathrooms
- 3 Full Bathrooms
- Dual Vanity Sinks in Primary Bathroom
Attic
- Attic Access Panel
- Pull Down Stairs to Attic
Home Security
- Storm Doors
- Fire and Smoke Detector
- Termite Clearance
- Iron Doors
Parking
- 2 Car Garage
- Workshop in Garage
- Front Facing Garage
- Garage Door Opener
- Driveway
Pool
- In Ground Pool
- Pool Equipment or Cover
Outdoor Features
- Deck
- Outdoor Storage
Utilities
- Central Heating and Cooling System
- Window Unit Cooling System
- Vented Exhaust Fan
- Heating System Uses Gas
- Electric Water Heater
Community Details
- Williamsburg Park Blk E 2 Subdivision
Listing and Financial Details
- Assessor Parcel Number 087019 00005
Map
Home Values in the Area
Average Home Value in this Area
Tax History
| Year | Tax Paid | Tax Assessment Tax Assessment Total Assessment is a certain percentage of the fair market value that is determined by local assessors to be the total taxable value of land and additions on the property. | Land | Improvement |
|---|---|---|---|---|
| 2024 | $1,439 | $42,450 | $3,875 | $38,575 |
| 2023 | $2,586 | $42,450 | $3,875 | $38,575 |
| 2022 | $2,586 | $42,450 | $3,875 | $38,575 |
| 2021 | $2,616 | $42,450 | $3,875 | $38,575 |
| 2020 | $2,100 | $28,975 | $3,875 | $25,100 |
| 2019 | $2,100 | $28,975 | $3,875 | $25,100 |
| 2018 | $2,100 | $28,975 | $3,875 | $25,100 |
| 2017 | $1,191 | $28,975 | $3,875 | $25,100 |
| 2016 | $981 | $22,450 | $0 | $0 |
| 2014 | $981 | $22,450 | $0 | $0 |
Property History
| Date | Event | Price | Change | Sq Ft Price |
|---|---|---|---|---|
| 04/25/2025 04/25/25 | Pending | -- | -- | -- |
| 04/21/2025 04/21/25 | For Sale | $238,000 | -- | $119 / Sq Ft |
Deed History
| Date | Type | Sale Price | Title Company |
|---|---|---|---|
| Quit Claim Deed | -- | None Listed On Document |
Mortgage History
| Date | Status | Loan Amount | Loan Type |
|---|---|---|---|
| Previous Owner | $72,672 | New Conventional |
Similar Homes in Memphis, TN
Source: Memphis Area Association of REALTORS®
MLS Number: 10194758
APN: 08-7019-0-0005
- 3584 Wythe Rd
- 3772 Beckman Dr
- 3616 Lynchburg St
- 5435 Pine Oak Ln
- 5597 Blackburg Dr
- 5246 Bruton Ave
- 5324 Yale Rd
- 3776 Clarion Dr
- 3887 Sundale Way W
- 3496 Lynchburg St
- 5525 Yale Rd
- 5424 Peyton Randolph St
- 5494 Peyton Randolph St
- 5565 Yale Rd
- 5431 Brush Everhard St Unit PD
- 5643 Morning Flower Dr
- 5595 Oak Branch Cir N
- 5586 Oak Branch Cir N
- 3332 Kenbridge Dr
- 3331 Bluemont Dr
