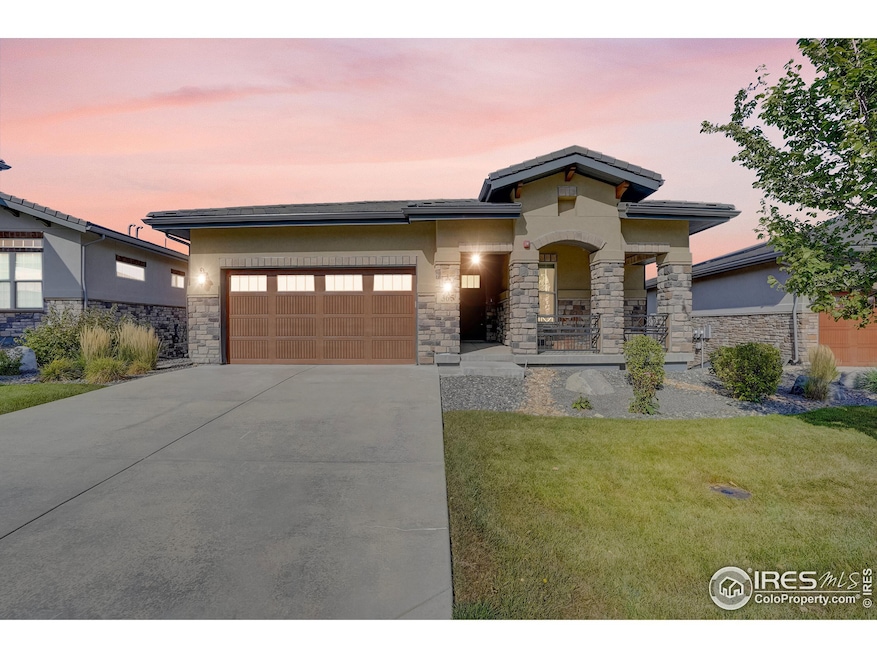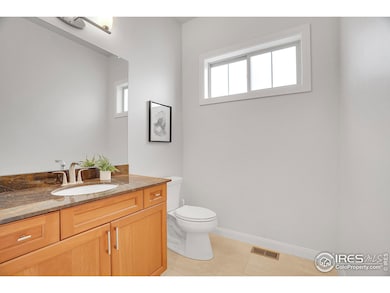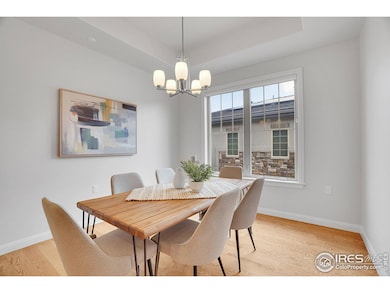
365 Casalon Place Superior, CO 80027
Estimated payment $8,981/month
Highlights
- Open Floorplan
- Deck
- Wood Flooring
- Eldorado K-8 School Rated A
- Contemporary Architecture
- Home Office
About This Home
Luxurious Ranch Home with Walkout Basement features High-End Finishes and Modern Conveniences. This meticulously maintained single-family residence offers a perfect blend of sophistication and comfort. With four spacious bedrooms and three and a half bathrooms. Located in a community designed for busy lifestyles, this home combines luxury and easy living. Just steps to Coalton Trailhead, paths, parks, shopping and more. Expansive covered porch invites you into main level living. Open the door to beautiful high end tile and expansive red oak flooring. Large study with updated lighting and 1/2 bath greet you. The well-appointed kitchen features high-end stainless steel appliances, including a convection/standard oven, along with a central island that enhances the cooking experience. The open-concept design allows for seamless transitions between the kitchen and living areas, where natural light and a fireplace create a welcoming atmosphere for both relaxation and entertaining. The kitchen expands into the dining area featuring a buffet with a drink refrigerator. Large primary with attached primary bath featuring 2 sinks, walk in shower and huge closet. Second bedroom with ample closet space and attached full bath. Laundry located on the main level. Mudroom entry from 2 car attached garage with epoxy floors. Walkout basement features tons of natural lighting. Media room/rec room or additional family room space is the perfect flex space including a wet bar. Outdoor living is equally impressive, with a balcony and patio that showcase breathtaking views. The fire-resistant stone and stucco exterior is surrounded by stone landscaping with native plants, creating a low-maintenance yet elegant yard. Two additional bedrooms, one with a view of the mountains out the window and full bathroom. Unfinished space is perfect for storage. Owned solar, upgraded lighting, upgraded trowel hand texture throughout and tons of upgraded special features.
Home Details
Home Type
- Single Family
Est. Annual Taxes
- $10,518
Year Built
- Built in 2018
Lot Details
- 8,222 Sq Ft Lot
- South Facing Home
- Southern Exposure
- Level Lot
HOA Fees
- $290 Monthly HOA Fees
Parking
- 2 Car Attached Garage
Home Design
- Contemporary Architecture
- Patio Home
- Tile Roof
- Stucco
- Stone
Interior Spaces
- 3,337 Sq Ft Home
- 1-Story Property
- Open Floorplan
- Bar Fridge
- Ceiling height of 9 feet or more
- Ceiling Fan
- Gas Fireplace
- Double Pane Windows
- Window Treatments
- Family Room
- Living Room with Fireplace
- Dining Room
- Home Office
- Wood Flooring
- Radon Detector
Kitchen
- Eat-In Kitchen
- Gas Oven or Range
- Self-Cleaning Oven
- Microwave
- Dishwasher
- Kitchen Island
- Disposal
Bedrooms and Bathrooms
- 4 Bedrooms
- Walk-In Closet
- Primary bathroom on main floor
Laundry
- Laundry on main level
- Dryer
- Washer
- Sink Near Laundry
Basement
- Walk-Out Basement
- Basement Fills Entire Space Under The House
- Sump Pump
Outdoor Features
- Balcony
- Deck
- Patio
Schools
- Eldorado Elementary And Middle School
- Monarch High School
Additional Features
- Low Pile Carpeting
- Forced Air Heating and Cooling System
Listing and Financial Details
- Assessor Parcel Number R0606807
Community Details
Overview
- Association fees include common amenities, snow removal, management, maintenance structure
- Built by Boulder Creek
- Calmante Ii Subdivision
Recreation
- Hiking Trails
Map
Home Values in the Area
Average Home Value in this Area
Tax History
| Year | Tax Paid | Tax Assessment Tax Assessment Total Assessment is a certain percentage of the fair market value that is determined by local assessors to be the total taxable value of land and additions on the property. | Land | Improvement |
|---|---|---|---|---|
| 2024 | $10,518 | $102,919 | $23,658 | $79,261 |
| 2023 | $10,518 | $102,919 | $23,658 | $82,946 |
| 2022 | $8,788 | $84,011 | $19,821 | $64,190 |
| 2021 | $8,728 | $86,429 | $20,392 | $66,037 |
| 2020 | $6,837 | $65,072 | $18,590 | $46,482 |
| 2019 | $2,408 | $23,245 | $18,590 | $4,655 |
| 2018 | $2,839 | $27,144 | $27,144 | $0 |
| 2017 | $2,388 | $22,330 | $22,330 | $0 |
Property History
| Date | Event | Price | Change | Sq Ft Price |
|---|---|---|---|---|
| 03/18/2025 03/18/25 | Price Changed | $1,399,999 | -3.3% | $420 / Sq Ft |
| 02/03/2025 02/03/25 | For Sale | $1,448,000 | -- | $434 / Sq Ft |
Deed History
| Date | Type | Sale Price | Title Company |
|---|---|---|---|
| Special Warranty Deed | $1,199,218 | Land Title Guarantee Co |
Similar Homes in the area
Source: IRES MLS
MLS Number: 1025727
APN: 1575312-28-012
- 2966 Casalon Cir
- 2714 Calmante Place
- 3050 N Torreys Peak Dr
- 2397 Bristol St
- 2387 Bristol St
- 2545 Andrew Dr
- 412 Opal Way
- 859 Topaz St
- 2827 N Torreys Peak Dr
- 301 Amethyst Way
- 2225 Clayton Cir
- 956 Shavano Peak Dr
- 882 Eldorado Dr
- 3182 Cimarron Place
- 518 Zircon Way
- 380 Edison Place
- 1069 Monarch Way
- 903 Northern Way
- 2937 W Yarrow Cir
- 3032 W Yarrow Cir






